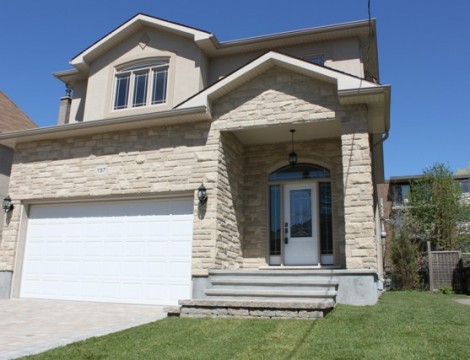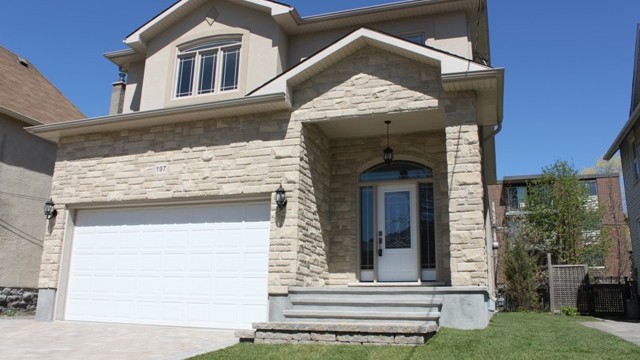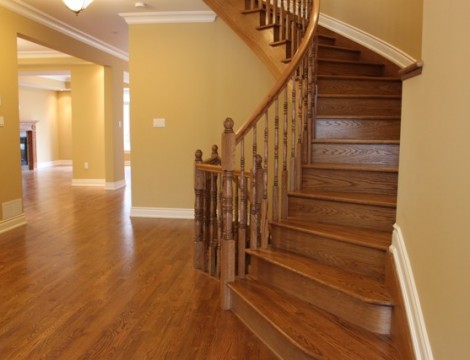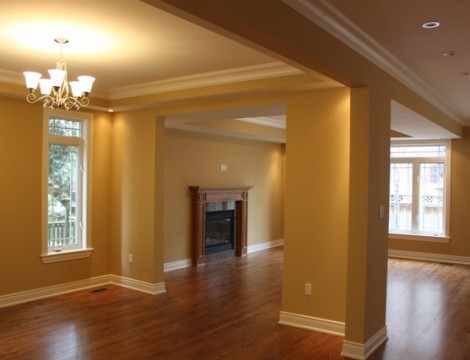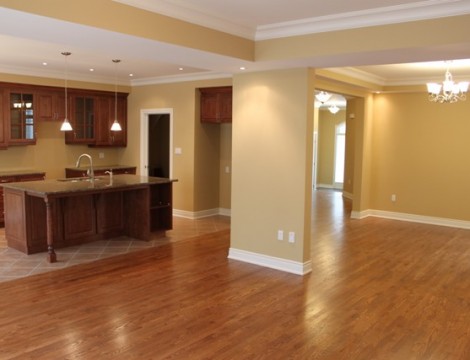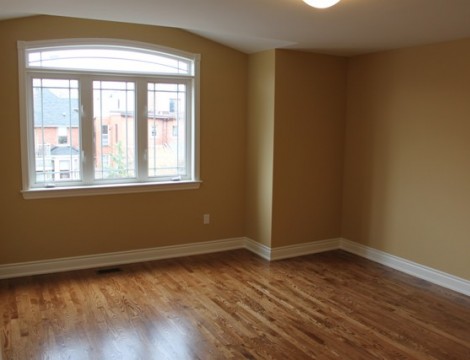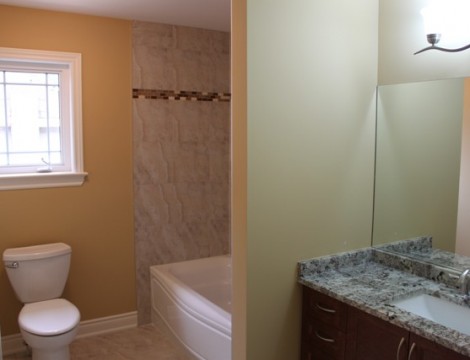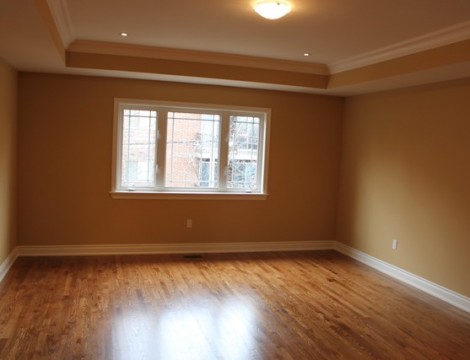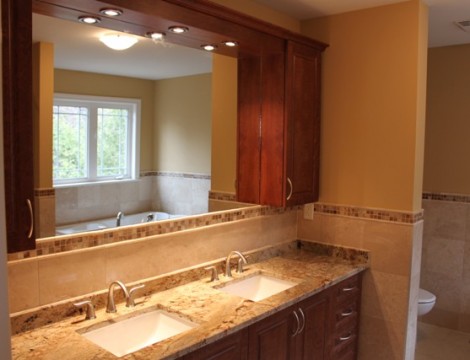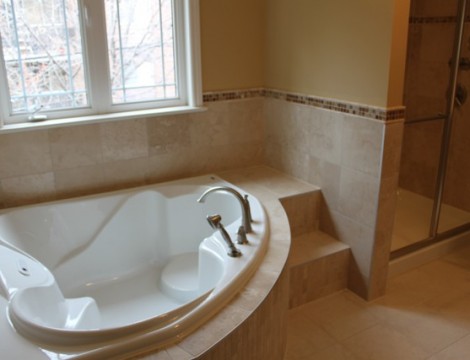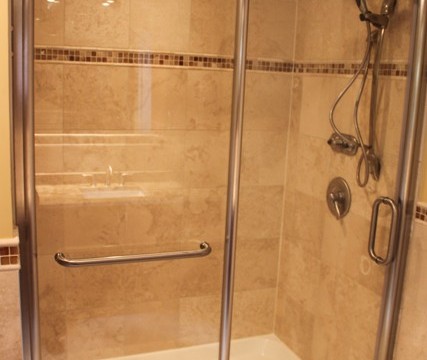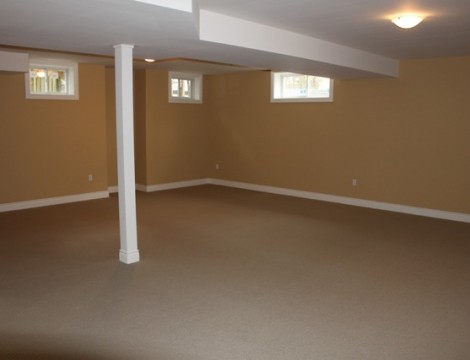***SOLD*** Immaculate New Home in the Glebe!
Tired of searching for the “Perfect” family home in the Glebe? Not looking to update all the old problems that most homes in the Glebe have, like electrical, plumbing, foundation, insulation, no closet space, small rooms etc?Well, look no further. Located just a block from Bank st, a block from beautiful central park and only a few blocks from the canal, this gorgeous BRAND NEW build is awaiting you. This home is immaculate, very well layed out, has fantastic finishes and supieror construction. Covered under Tarion warrenty. With over 3400 sqft including the finished basement, this home is perfect for your family. It has everything a growing family needs, open concept, large finished basement w/full bath and family room(can easily add a bedroom to have an inlaw suite), Parking for up to 4 Vehicles, large ensuite bath, walk/in closet, & large rooms with ton of closet space.The home features are:- Large lot (36′ x 101′) with private yard.- Over 3400 Sq ft including the finished basement- Open concept- Forced air natural gas heating and central A/C- Hardwood flooring throughout main and upper levels
– Gas fireplace
– Granite counter tops in kitchen and bathrooms
– Spiral oak staircase up and down
– Tiled bathrooms and foyer
– Laundry room on upper level
– Double garage (parking for 4 vehicles)
– Top of the line 40 year ashphault/fiberglass shingles.
The main floor features:
– Granite tiled foyer
– powder room with quartz counter tops
– Open concept layout
– Gas Fireplace
– Hardwood Flooring
– Ceramic Tiles in Kitchen and Baths
– Granite Counter tops in Kitchen
– Large Pantry
– Vaulted alcove ceilings
Lower Level Features:
– Full Bath with shower and bath tub
– Large Storage Room
– Berber Carpeting to add that comfort
– Large family room
– Furnace and storage room
The Upper Level Features:
– Good sized Laundry room
– Full bath with custom tiling and granite counter tops
– 4 generous sized Bedrooms
– Master bedroom with Alcove Ceiling
– Large Walk-in Closet with built in Shelving
– Master Ensuite with large whirlpool tub
– Master ensuite his and her sinks and granite counter tops
– Master ensuite with Stand up shower includes Rain drop shower head, 2 body sprays, and removable shower wand.
Book an Appointment
Want more information or looking to book an appointment to view this listing?
Andrew Miller, Sales Representative
RE/MAX Hallmark Realty Group, Brokerage
613-447-7669 | Email Andrew
Photo Gallery
Property Features
- Property Class: Residential
- House Style: 2 Storey
- District: Ottawa
- Neighbouhood: Glebe
- Bathrooms: 4
- Ensuites: 1
- Year Built: 2010
- Total Bedrooms: 4
- Total Parking: 4
- Number of Garages: 2 Car Garage
- Exterior Finish: Brick, Stone, Siding
Additional Details
Map and Address
Meet Your Next Realtor, Andrew Miller
Born and raised in the Ottawa area, with years of experience in the Real Estate industry, I have the tools needed to get you started on your next move. Be it buying or selling, I am confident that from your first home, to your dream home, I can help make your dreams become a Reality................ Read More
