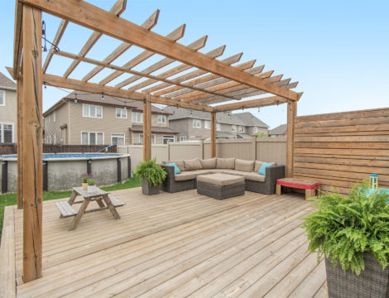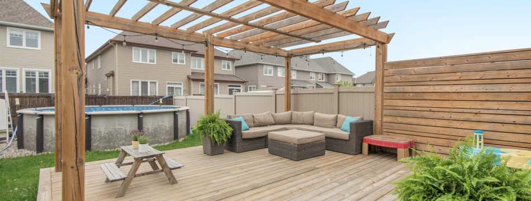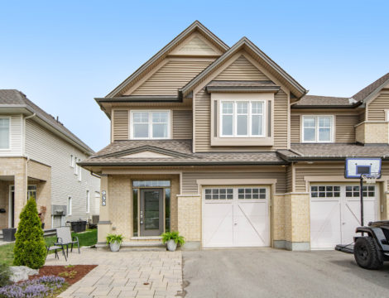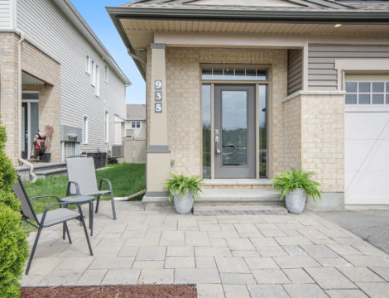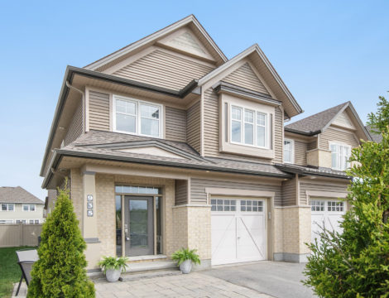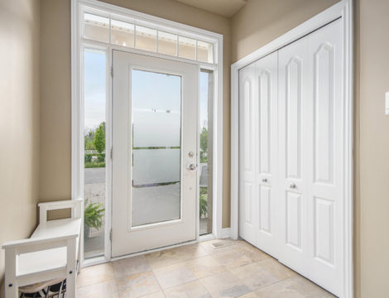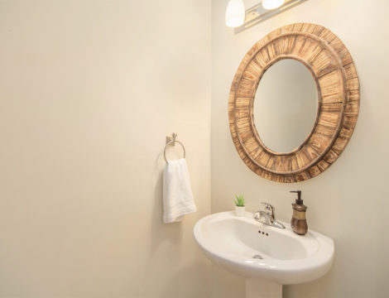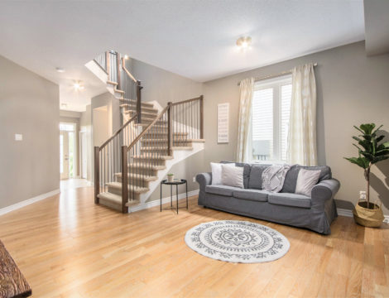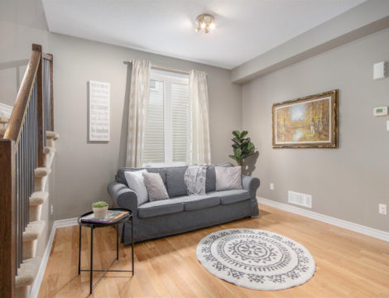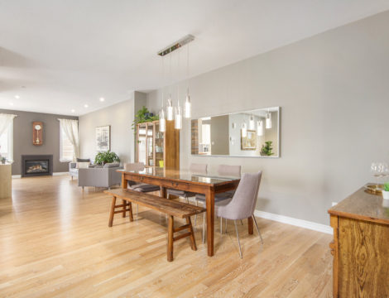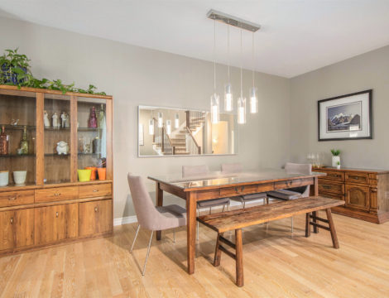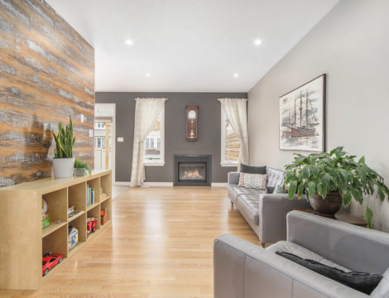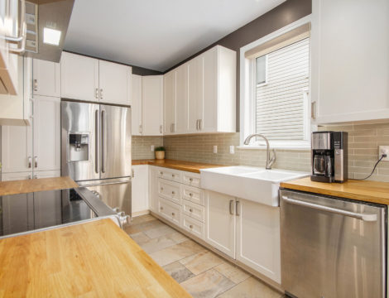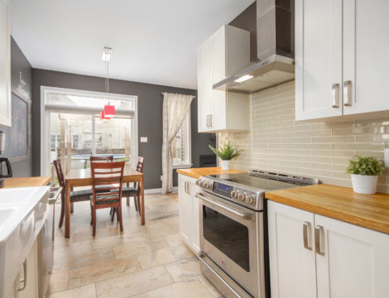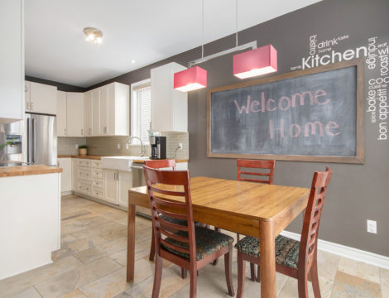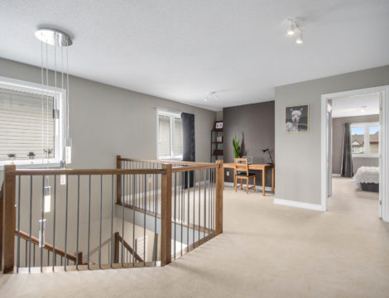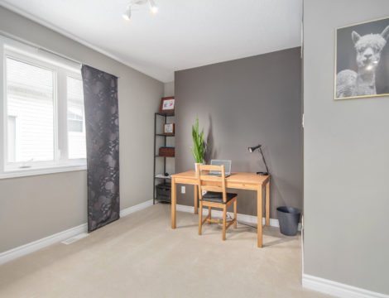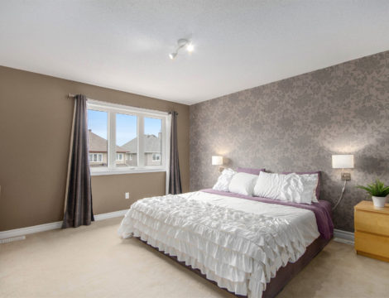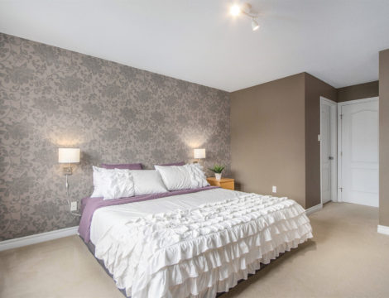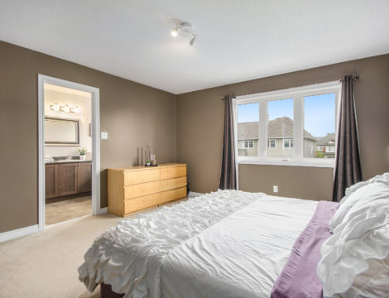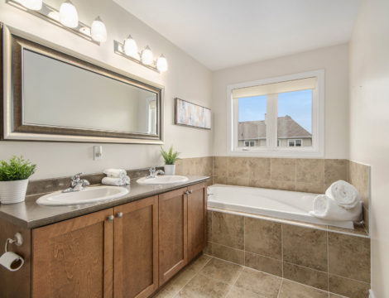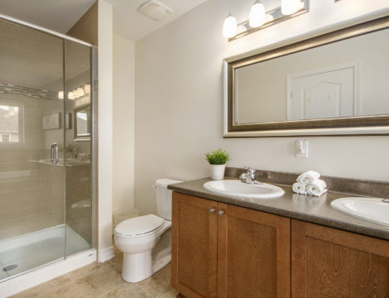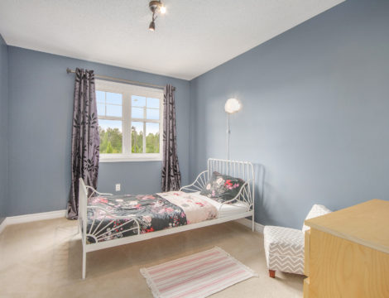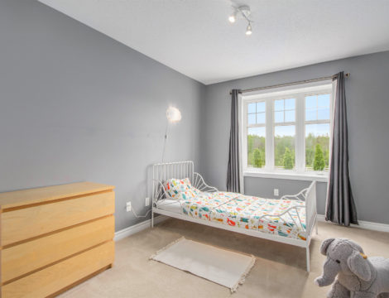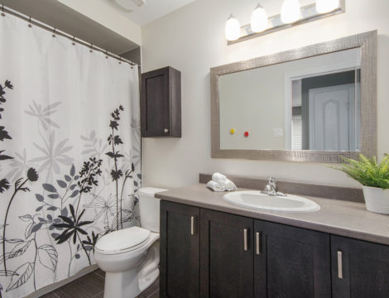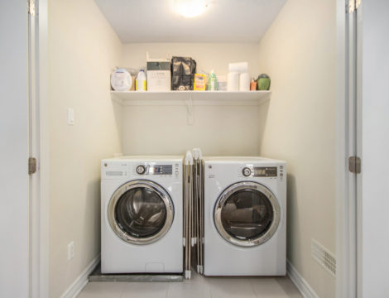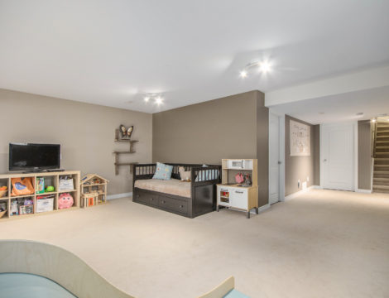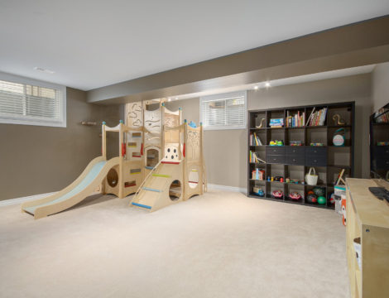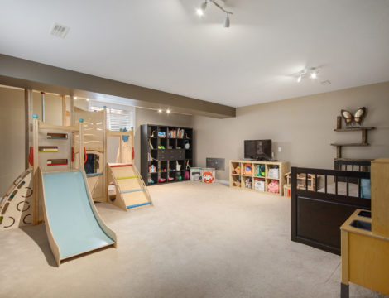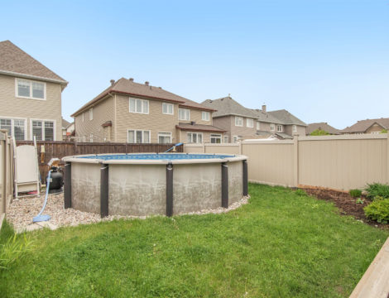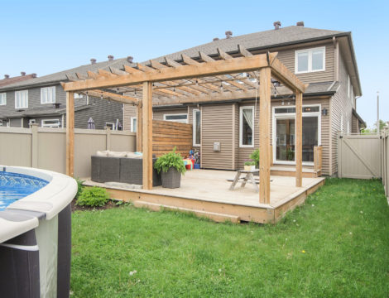***SOLD*** 935 Verbena – Stunning Semi-detached Home on a Premium Lot in Findlay Creek
Absolutely stunning 3 bedroom, 3 bathroom semi-detached home with over $55k in upgrades, on a premium lot. Located in Findlay Creek you are 2 mins away from all amenities: Shoppers, Grocery, LCBO, Tim Hortons, McDonalds, Canadian Tire, Falcon Ridge & Emerald Links Golf Courses, Rideau Carleton Racetrack(HardRock), the airport & More.
This premium lot sets this one apart being 130′ deep and also fronting onto Greenspace as opposed to other homes. The backyard is a stunner for the summer with a HUGE deck, pool, and still some yard space.
The finishings in the home will please even the fussiest of buyers. Main level features a great open concept layout w/spacious dining, den, and living area w/natural gas f/p.
The kitchen is complete w/butcher block countertops, crisp white cabinetry, farmhouse sink, SS appliances and gorgeous backsplash.
Upstairs has 2 spacious beds, laundry, full bath, loft area, & master w/walkin closet and gorgeous ensuite bath.
Sched B to accompany offers, No conveyance of Offers until 6pm on June 9th,2020
Link to the Full Media Site: http://listings.nextdoorphotos.com/935verbenacrescent
Book an Appointment
Want more information or looking to book an appointment to view this listing?
Andrew Miller, Sales Representative
RE/MAX Hallmark Realty Group, Brokerage
613-447-7669 | Email Andrew
Photo Gallery
Property Features
- Property Class: Semi-Detached
- House Style: 2 Storey
- Neighbouhood: Findlay Creek
- Bathrooms: 3
- Ensuites: 1
- Year Built: 2013
- Lot Imp Frontage: 25.94'
- Lot Imp Depth: 130.22'
- Property Taxes: $4,247.00/2020
- Zoning: 1 Natural Gas Fireplace, Main Floor Living Space
- Rooms Above Grade: 3
- Rooms Below Grade: 0
- Total Bedrooms: 3
- Total Parking: 5
- Number of Garages: Single Car Attached Garage
- Exterior Finish: Brick/Siding
- Floors: Hardwood, Tile, Mixed
- Basement: Fully Finished
Additional Details
- Appliances Included: Dishwasher, Dryer, Hood Fan, Refrigerator, Stove, Washer,
- Equipment Included: Above Ground Pool, Air Exchanger, Auto Garage Door Opener, Central/Built-In Vacuum
- Air Conditioning: Central A/C
- Heat Type: Forced Air
- Heating Fuel: Natural Gas
- Sewer Type: Sewer Connected
- Water Supply: Municipal
Map and Address
Meet Your Next Realtor, Andrew Miller
Born and raised in the Ottawa area, with years of experience in the Real Estate industry, I have the tools needed to get you started on your next move. Be it buying or selling, I am confident that from your first home, to your dream home, I can help make your dreams become a Reality................ Read More
