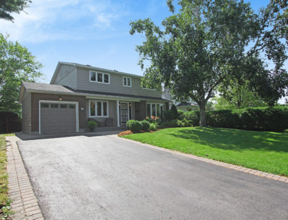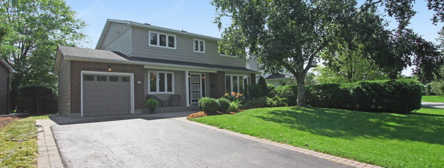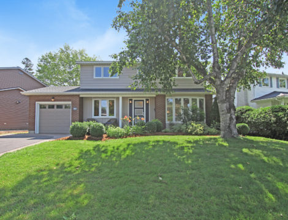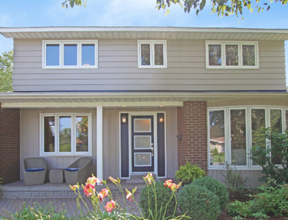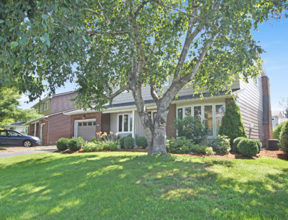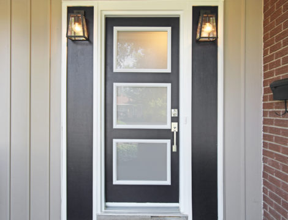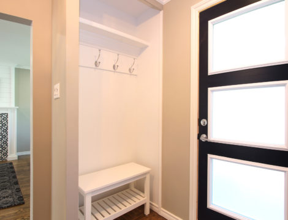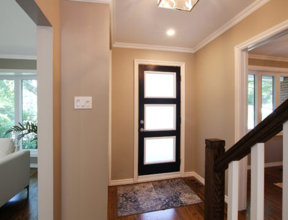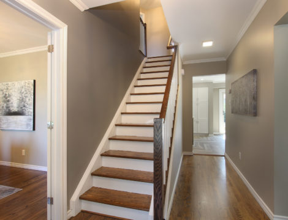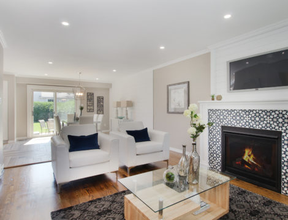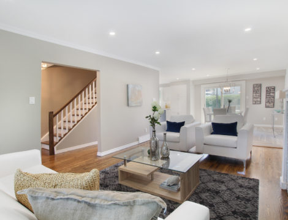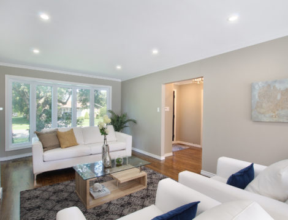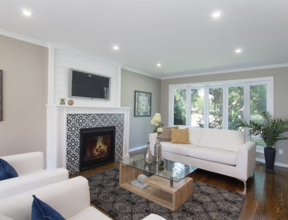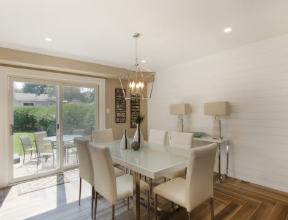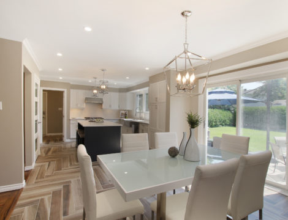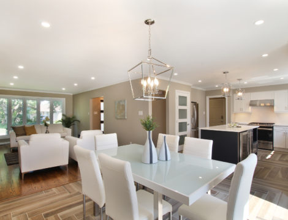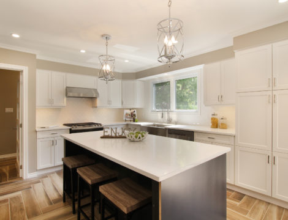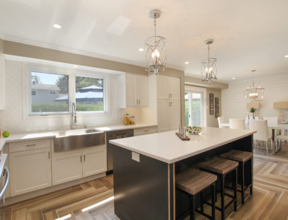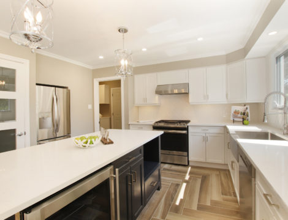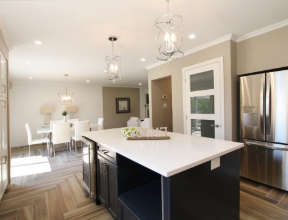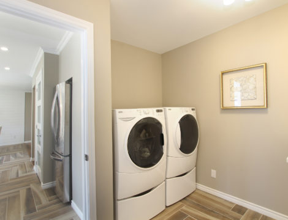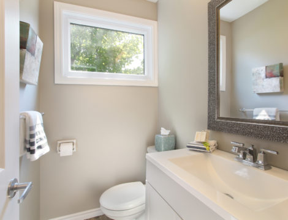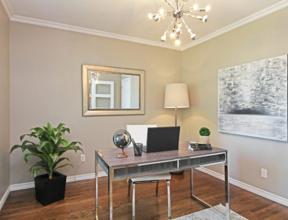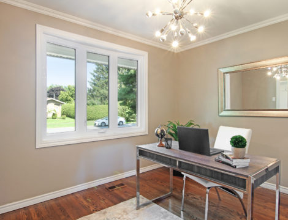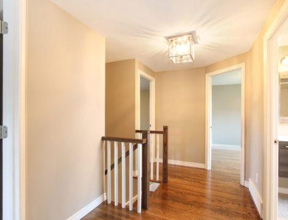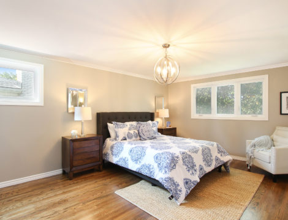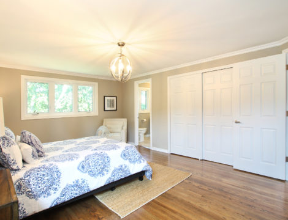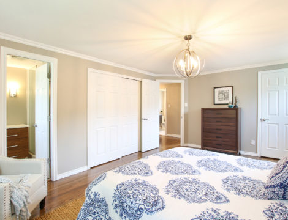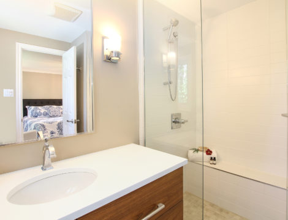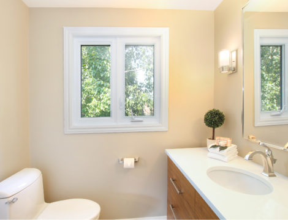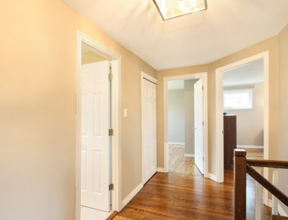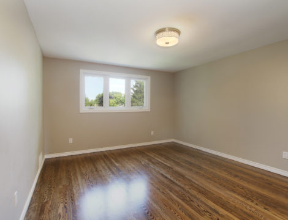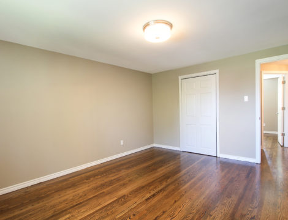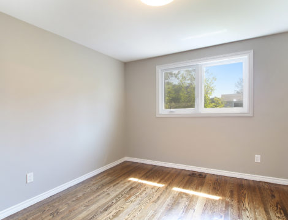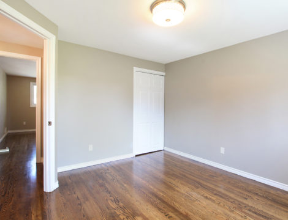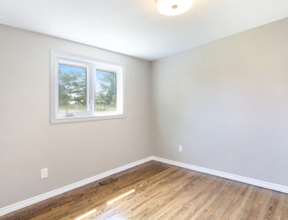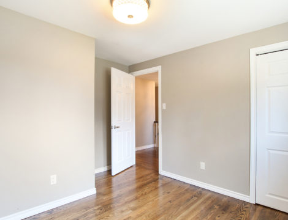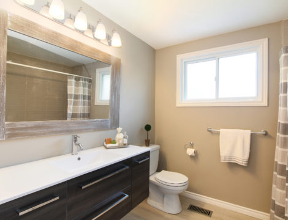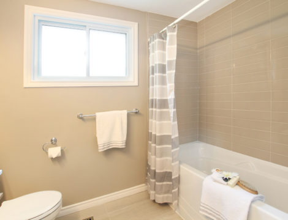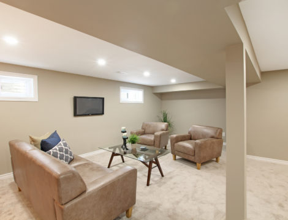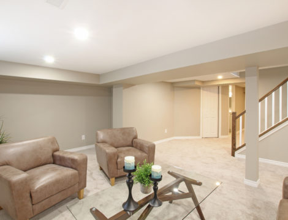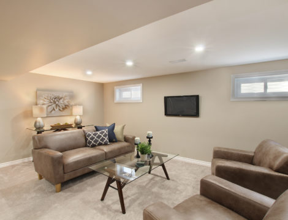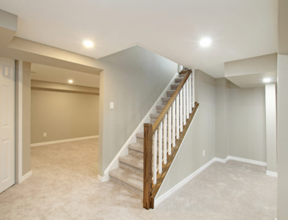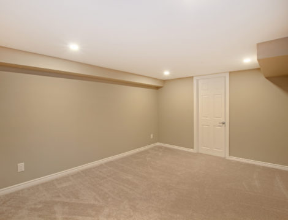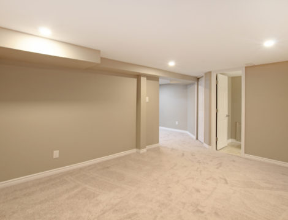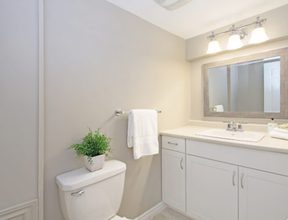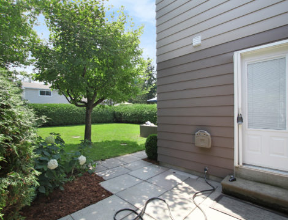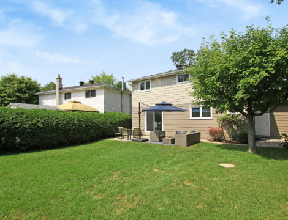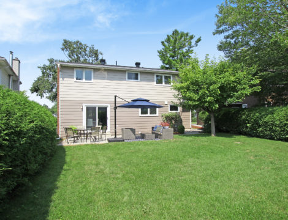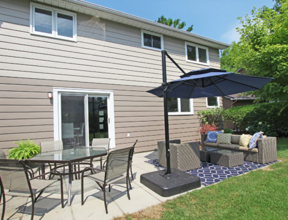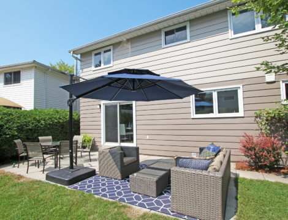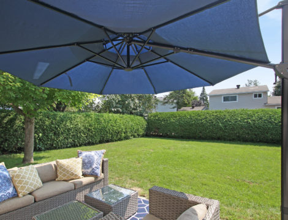***SOLD*** Stunning 4 Bedroom, 4 Bathroom Home.
Welcome to 83 Westpark. A 4 bedroom, 4 bathroom home that has been remodeled & renovated with designer finishes throughout. It’s sure to impress anyone that steps foot inside and is sure to tick off every checkbox on your list of wants for your new home.
The exceptional curb appeal will have you in love at first sight while the inside of the home will keep that love in your heart forever.
Main level features an open floor plan, large living area with custom cement tiled natural gas fireplace complete with custom mantle and shiplap, a bright spacious den/office, mud room/laundry room with inside access to garage, powder room and a massive custom, country style chefs kitchen that will blow you away with its herringbone tiled flooring, upgrading led lighting, spacious island, quartz counter tops, arabesque ceramic tiled backsplash, undermount led lighting, stainless steel appliances (including wine fridge and gas range), and large dining area with a shiplap accent wall.
Upper level features professionally refinished oak hardwood flooring, 4 generous sized bedrooms, an updated full bath with floating vanity, Master bedroom with large walkin closet and another “his” closet, ensuite w/large stand up tiled shower with glass surround.
Lower level features a fully finished large family room and additional finished space that’s great for a gym or play area. Also has a 2 piece bath and large storage/utility room.
The backyard is spacious and private with mature hedges and trees. A large concrete patio is perfect for bbqs and entertaining while watching the kids play. Concrete pavers lead the way to the side door and around the side of garage to the front of the home. Perfect for not having your guests have to walk through the home to get to the washroom or back out to their vehicle.
Roof 2018, furnace & A/C ’11, too many updates and upgrades to list, ask LA for separate detailed list.
Recent Home Updates
- Roof 2018
- Upgraded Electrical panel and wiring with ESA 2018
- All flooring throughout the home 2018(refinished oak hardwood, herringbone tilework, carpeting in basement)
- Open Concept Remodel of Main Level 2018
- New Thomasville kitchen with quartz counter top and arabesque ceramic back-splash and under-cabinet LED lighting
- New Stainless Steel Appliances 2018
- Finished (drywall) basement with dry core sub floor, new carpet with upgraded underpad, and LED pot lights 2018
- Upgraded attic insulation to R60 and basement insulation to R20 - 2018
- Furnace and A/C 2011
Home Features
- Built in 1967 (remodeled 2018)
- Large Lot ( 64.67 ' x 102 ' )
- Forced Air Natural Gas Furnace and Central A/C
- 4 Bedrooms, plus main floor office/den/5th bedroom
- 4 bathrooms with one on every floor
- Spacious and Privately Hedged Backyard with Large Patio Area. Room for pool and yardspace.
- Single Car Garage with Parking for 4 more.
Neighbourhood Features
- Close to Parks, including Hornets Nest Park & Superdome
- Close to Schools and Walking distance from Louis Riel
- Close to Groceries, Pharmacy, and Other shops and Restaurants
- 15 Mins to Downtown
Book an Appointment
Want more information or looking to book an appointment to view this listing?
Andrew Miller, Sales Representative
RE/MAX Hallmark Realty Group, Brokerage
613-447-7669 | Email Andrew
Photo Gallery
Property Features
- Property Class: Detached
- House Style: 2 Storey
- District: Blackburn Hamlet
- Neighbouhood: Blackburn Hamlet
- Bathrooms: 4
- Ensuites: 1
- Year Built: 1967
- Lot Imp Frontage: 64.67 Feet
- Lot Imp Depth: 102 Feet
- Property Taxes: $4,495.00/2018
- Zoning: 1
- Rooms Above Grade: 4
- Rooms Below Grade: 0
- Total Bedrooms: 4
- Total Parking: 5
- Number of Garages: Single Car Attached Garage
- Exterior Finish: Brick, Siding
- Floors: Hardwood, Tile, Carpet
- Basement: Full Basement, Fully Finished
Additional Details
- Appliances Included: Refrigerator, Gas Stove, Hood Fan, Dishwasher, Wine/Beverage Fridge, Washer, Dryer
- Equipment Included: Auto Garage Door Opener
- Air Conditioning: Central A/C
- Heat Type: Forced Air
- Heating Fuel: Natural Gas
- Sewer Type: Sewer Connected
- Water Supply: Municipal
Map and Address
Meet Your Next Realtor, Andrew Miller
Born and raised in the Ottawa area, with years of experience in the Real Estate industry, I have the tools needed to get you started on your next move. Be it buying or selling, I am confident that from your first home, to your dream home, I can help make your dreams become a Reality................ Read More
