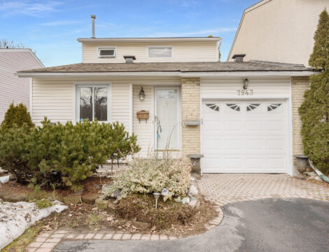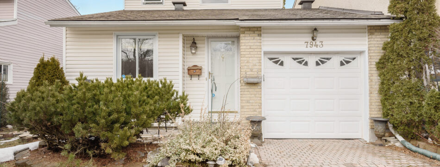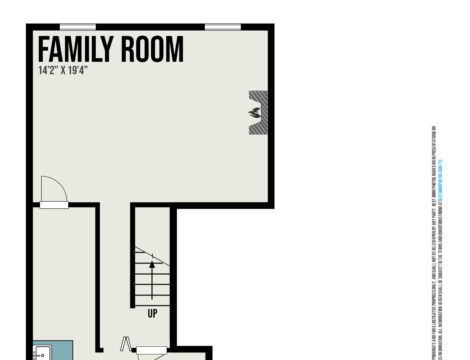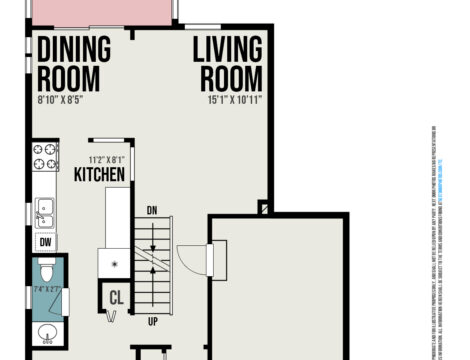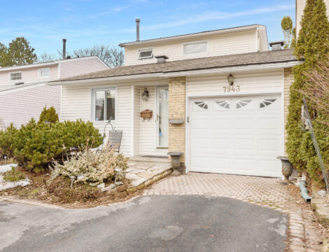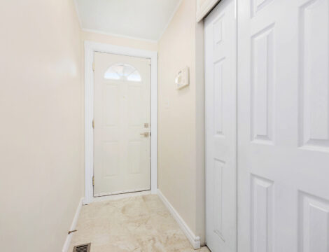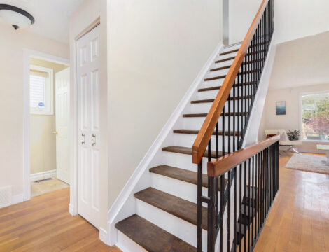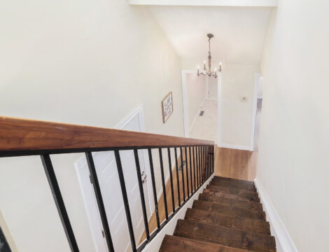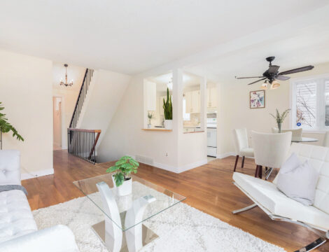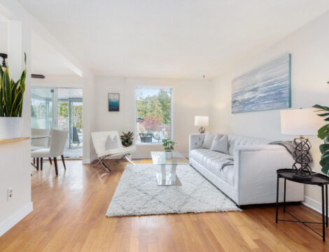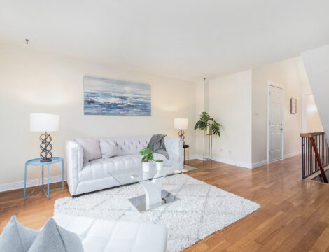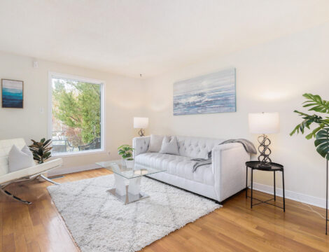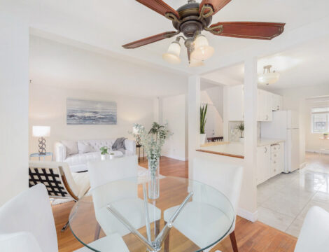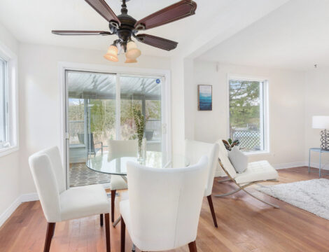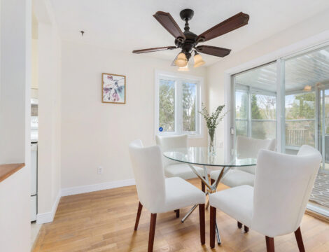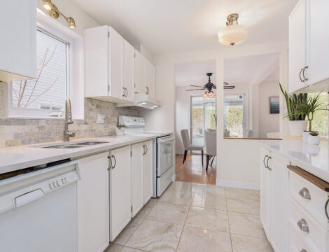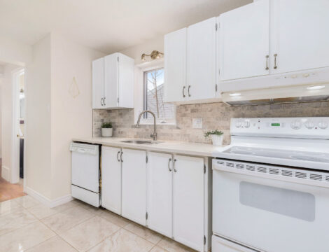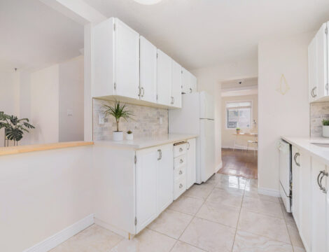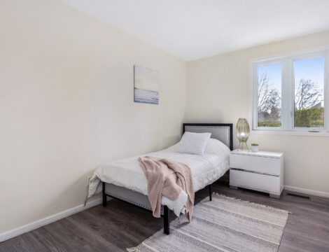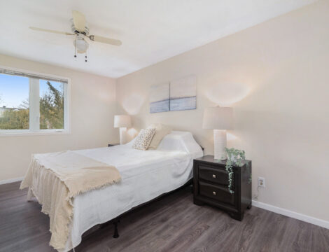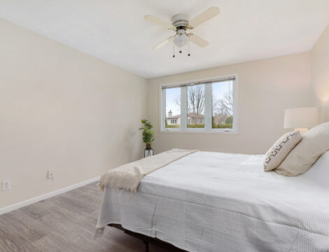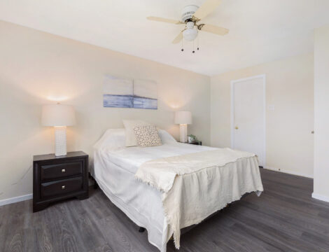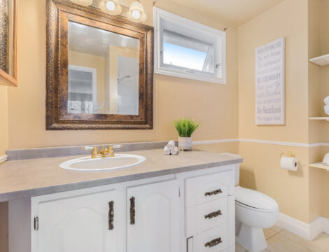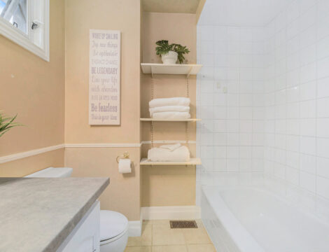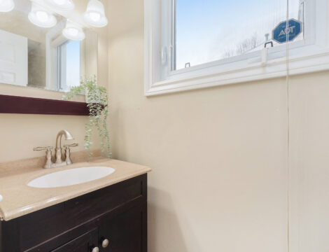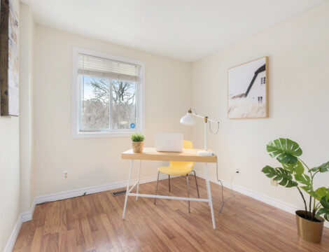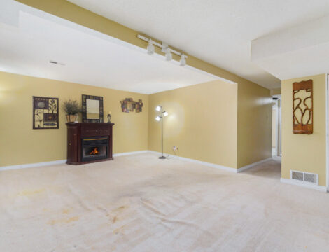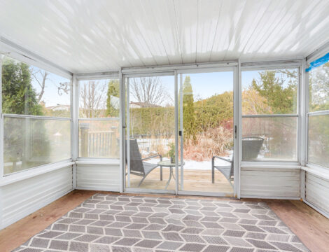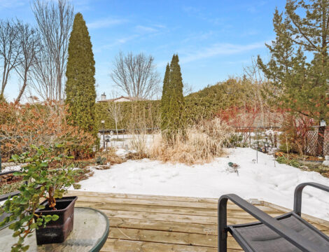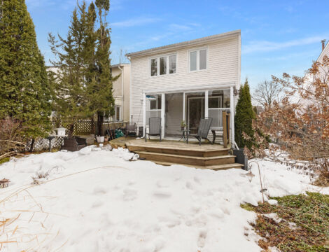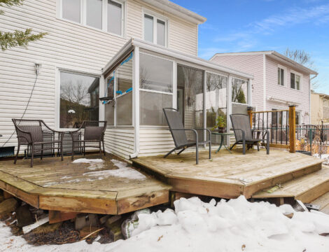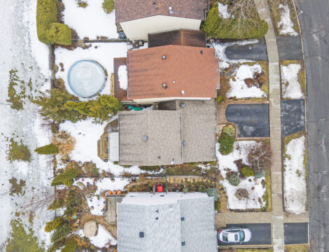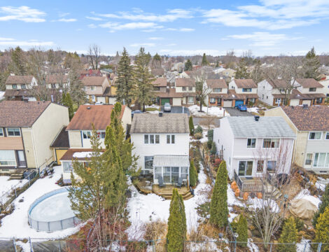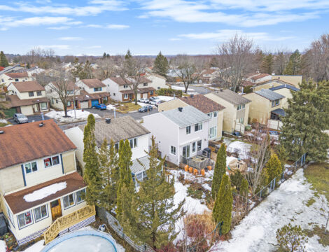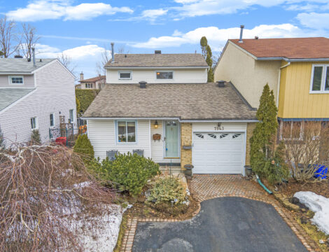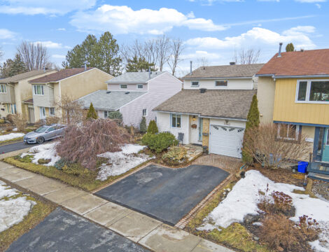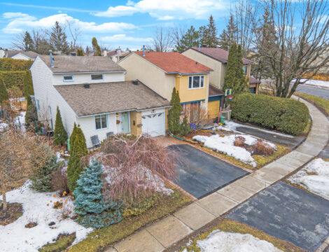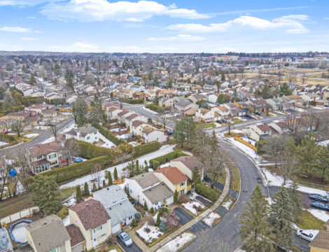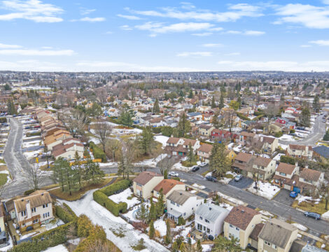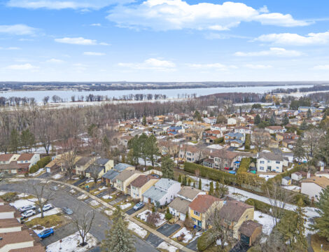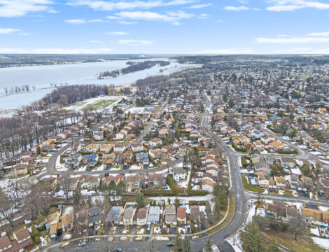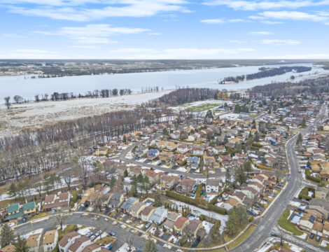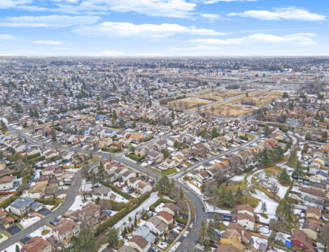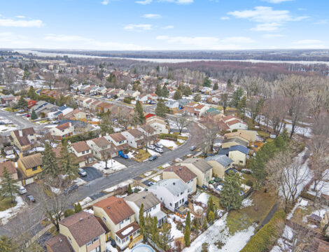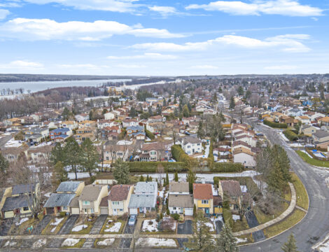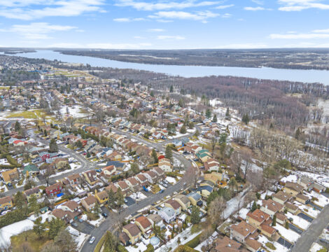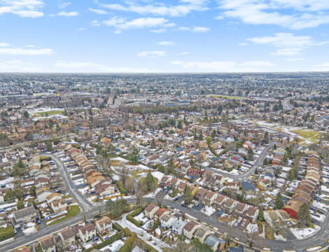***SOLD*** 7943 Decarie Dr – End unit 2 Bed + Den, No Rear Neighbors, Attached only by Garage!
WOW! Beautiful 2 bed +den, 2 bath home w/no rear neighbors & attached only by the garage! Whether you’re a 1st time buyer, young family, investor, or looking to downsize, you can’t go wrong with this one.
Exceptional location 2 mins from the HWY & Place D’Orleans Shopping Centre, 2 mins the other way to the Ottawa River & its fantastic trails/paths, 15 mins to downtown & within eyesight of another park w/play structure, swings & greenspace.
Single car garage & parking for 2 more in the expanded driveway.
Main level features a spacious living area, dining area, powder room, galley style kitchen w/stone counters & backsplash, main floor office or den that can easily be converted to a 3rd bed, & a 3 season sun room leading to the gorgeous backyard.
2nd level has a full bath & 2 good sized bedrooms including a primary w/large walk in closet.
Finished lower level w/great sized family room, laundry & storage.
Book an Appointment
Want more information or looking to book an appointment to view this listing?
Andrew Miller, Sales Representative
RE/MAX Hallmark Realty Group, Brokerage
613-447-7669 | Email Andrew
Photo Gallery
Property Features
- Property Class: Residential
- House Style: 2 Storey End Unit
- District: Orleans
- Neighbouhood: Orleans Woods
- Bathrooms: 2 Plus Den
- Ensuites: 0
- Year Built: 1978
- Lot Imp Frontage: 34.28 Feet
- Lot Imp Depth: 100.79 Feet
- Property Taxes: $3264/2021
- Rooms Above Grade: 2
- Rooms Below Grade: 0
- Total Bedrooms: 2
- Total Parking: 3
- Number of Garages: Single Attached Garage
- Exterior Finish: Siding
- Floors: Hardwood, Tile, Mixed
- Basement: Fully Finished
Additional Details
- Appliances Included: Dishwasher, Dryer, Hood Fan, Refrigerator, Stove, Washer
- Air Conditioning: Central A/C
- Heat Type: Forced Air
- Heating Fuel: Natural Gas
- Sewer Type: Sewer Connected
- Water Supply: Municipal Water
Map and Address
Meet Your Next Realtor, Andrew Miller
Born and raised in the Ottawa area, with years of experience in the Real Estate industry, I have the tools needed to get you started on your next move. Be it buying or selling, I am confident that from your first home, to your dream home, I can help make your dreams become a Reality................ Read More
