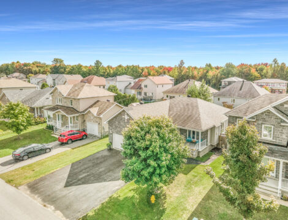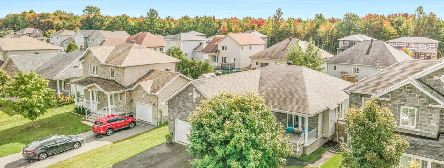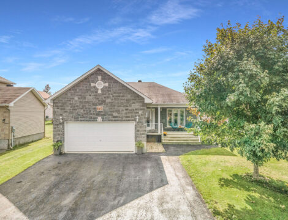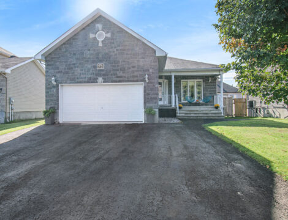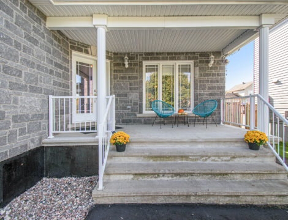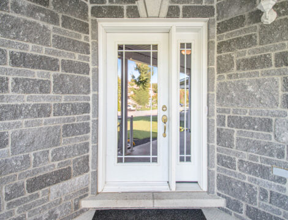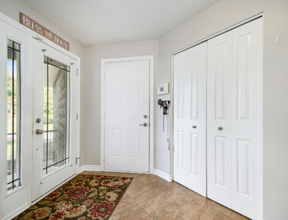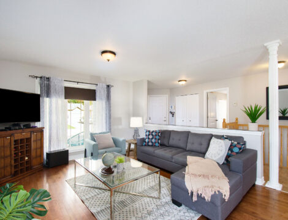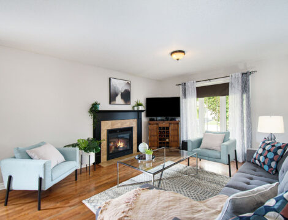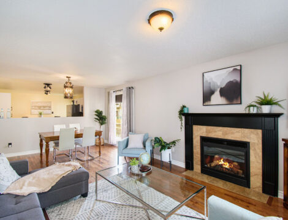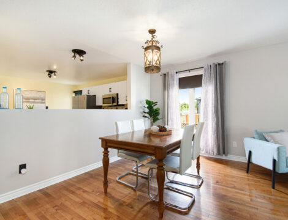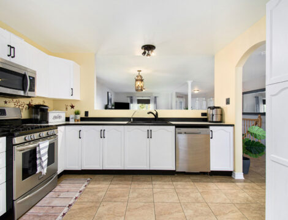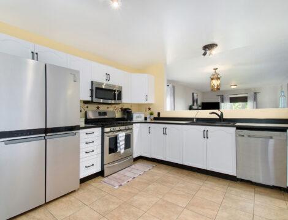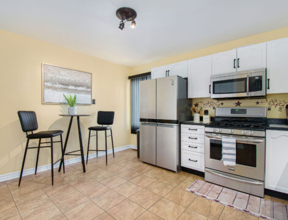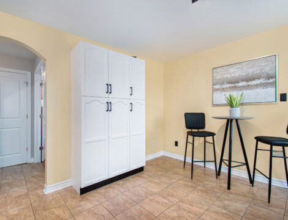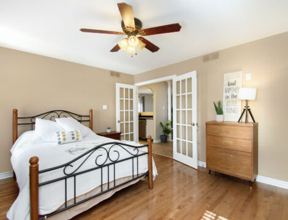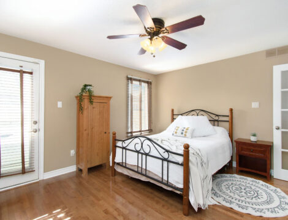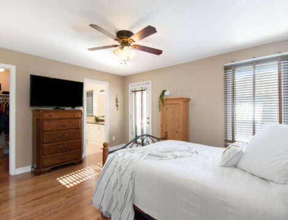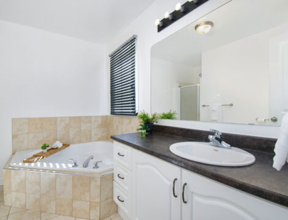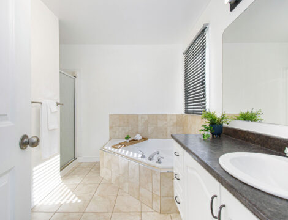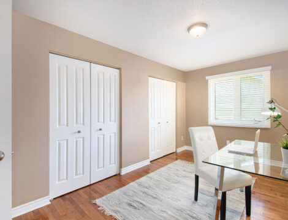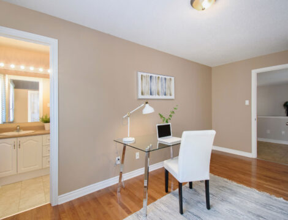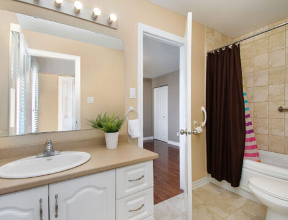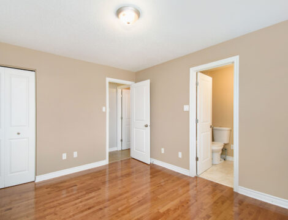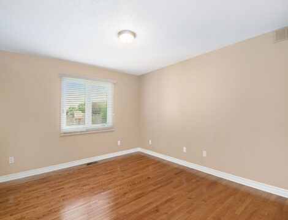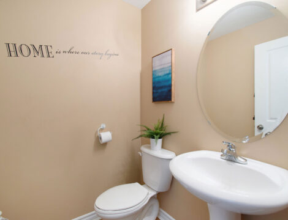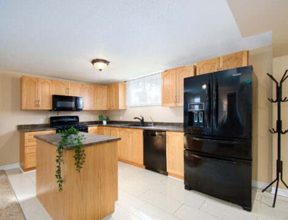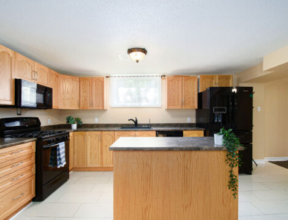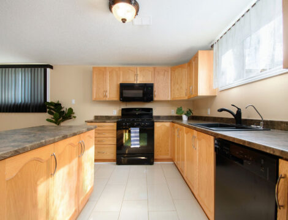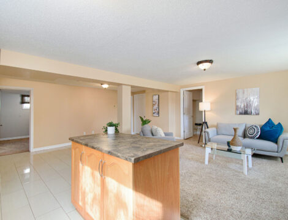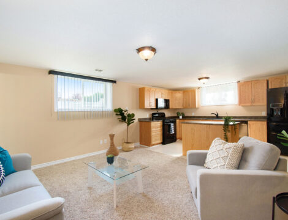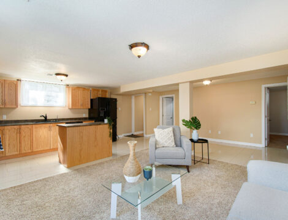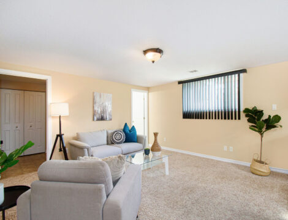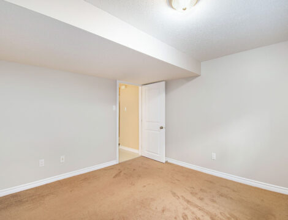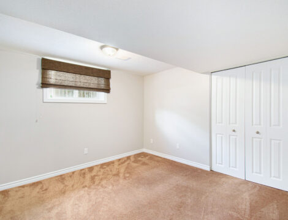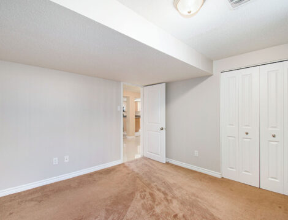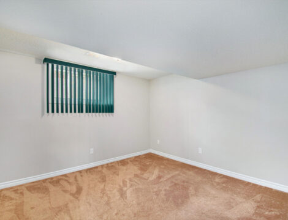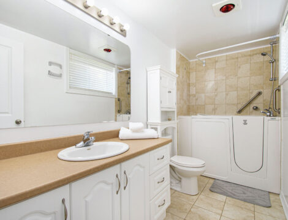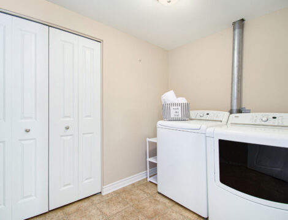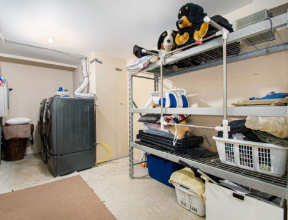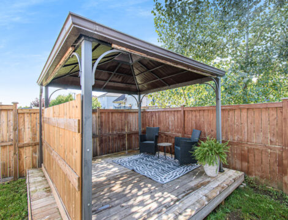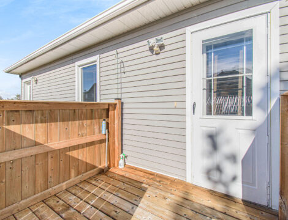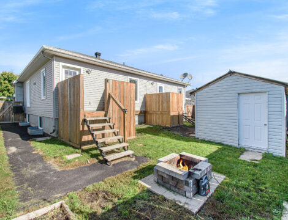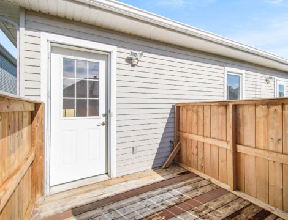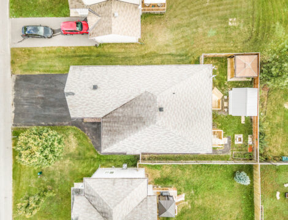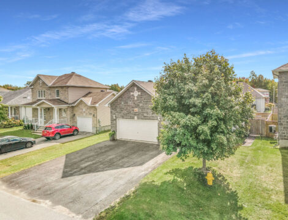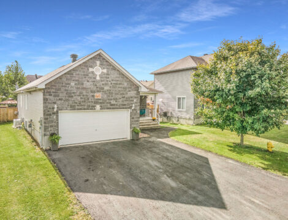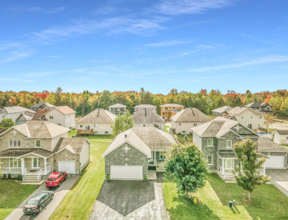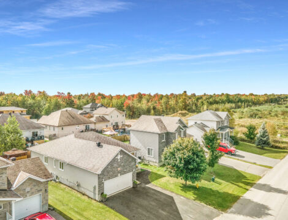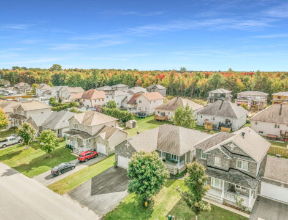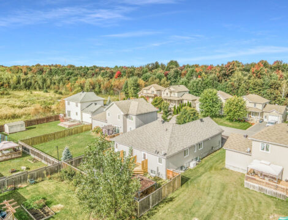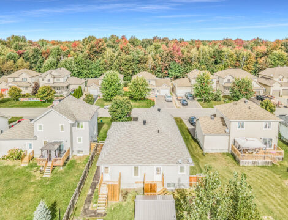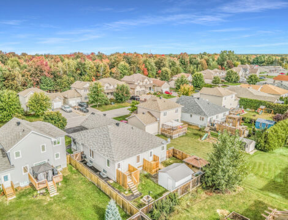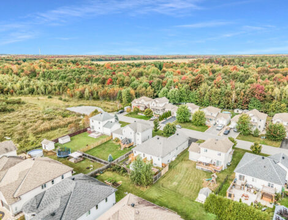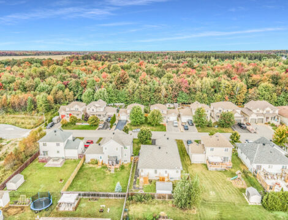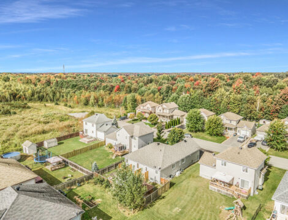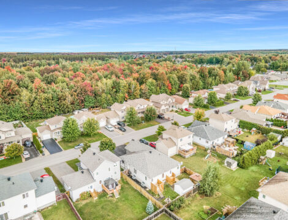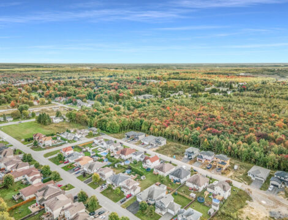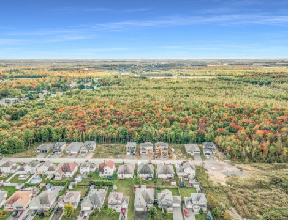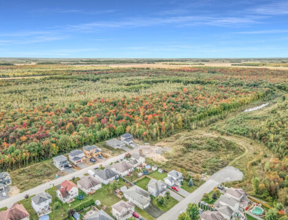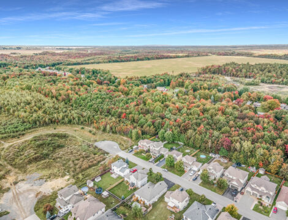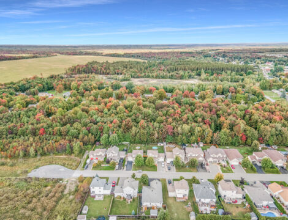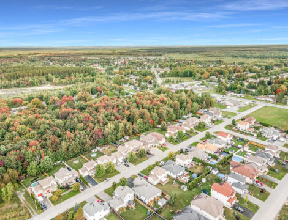***SOLD***73 Oasis – Stunning Custom Home w/5 Bedrooms, 4 Bathrooms
Welcome to 73 Oasis Street in the growing community of Limoges. Located approx. 20 mins from Ottawa, 1.5 hours from Montreal, 2 mins North of the 417 & a hop, skip and a jump to Calypso Water Park. This gorgeous custom built home features 5 bedroom, 4 bathrooms.
Built in 2009, and with loads more updates since then, this home is exceptionally priced, situated in a newer subdivision, and with over 2900sq.ft of finished home, this is a STEAL of a DEAL. You can’t build anything close to this size for this price.
Main level features: Spacious entrance, inside access to garage, powder room, a bright and roomy living space with a natural gas fireplace; a great sized dining area; a large eat in kitchen with stainless steel appliances, lots of counter and cabinet space; a master bedroom with a walkin closet & spa like ensuite bath w/soaker tub and separate shower; and two great sized bedrooms split with a Jack and Jill full bathroom.
Lower level has an absolutely stunning two bedroom apartment that is sure to impress. Paved walkway to the rear of the home to its private deck and separate entrance, 2 large bedrooms, large living space, updated kitchen, and a full bathroom with walkin shower/tub(perfect for those with limited mobility)and heat lamp. Newly finished ceramic flooring throughout the kitchen and living space and newer carpeting in the bedrooms.
The home is also complete with a large front covered porch, an oversized driveway that can fit 6 vehicles, a large 2 car garage that is heated and insulated and features TONS of overhead storage, AND a back up generator that can power the whole property easily in case of outages.
Video Walkthrough: https://youtu.be/2Bud70qSx_U
Full Media Site w/3D Tour: https://listings.nextdoorphotos.com/73oasisst
Recent Home Updates
- Majority of Roof 2016
- Fence 2016
- Driveway paved and widened for 6 vehicles
- Walkway paved leading to the rear entrance for the lower level apartment
- New Tiles and Carpeting in lower level apartment
- Walkin tub added to the inlaw suite/lower level apartment.
- Storage Shed
- Rear Deck/Patio
Home Features
- Built in 2009
- Detached Bungalow with separate 2 bedroom legal apartment/in law suite.
- 5 Bedrooms
- 4 Bathrooms
- 2 Car heated and insulated garage
- Parking for 8 Vehicles total.
- Forced Air Natural Gas Heating
- Central A/C
- Back up Generator that can power the whole property.
- Covered Front Porch
- Large Deck in the Back yard
Main Level Features
- Large Open Concept Space
- Spacious Eat in Kitchen with Stainless Steel Appliances and loads of cabinet and counter space
- Hardwood and Tile Throughout
- Large Living Space with a Natural Gas Fireplace, and Lots of Natural Light
- Dining Area
- Large Master with French Doors, Walkin Closet, Ensuite Bath
- Ensuite Bath with Large Soaker Tub and Separate Shower
- 2 other Spacious Bedrooms
- Jack and Jill Full Bathroom Separating the Second and Third Bedroom
- Inside Access to Garage
Lower Level Features
- Open Concept Design
- Beautiful Full Kitchen
- 2 Spacious Bedrooms
- Full Bathroom with Walkin Tub
- Spacious Living Area
- Newer Flooring Throughout
- Separate Laundry Rooms for Both units.
Book an Appointment
Want more information or looking to book an appointment to view this listing?
Andrew Miller, Sales Representative
RE/MAX Hallmark Realty Group, Brokerage
613-447-7669 | Email Andrew
Photo Gallery
Property Features
- Property Class: Residential
- House Style: Bungalow
- District: Limoges
- Neighbouhood: Limoges
- Bathrooms: 4
- Ensuites: 3
- Year Built: 2009
- Lot Imp Frontage: 54.93
- Lot Imp Depth: 111.15
- Property Taxes: $4,708.00/2021
- Zoning: 1 Natural Gas in Living Room Upstairs
- Roughed-in Fireplaces: 0
- Rooms Above Grade: 3
- Rooms Below Grade: 2
- Total Bedrooms: 5
- Total Parking: 8
- Number of Garages: 2 car garage, Heated and Insulated
- Exterior Finish: Stone, Siding
- Floors: Hardwood, Tile, Mixed
- Basement: Fully Finished, Legal 2 Bedroom Apartment
Additional Details
- Appliances Included: 2 Refrigerators, 2 Stoves, 2 Dishwashers, 2 Microwave/Hood fans, 2 Washers, 2 Dryers
- Equipment Included: Central Vac, Emergency Back up Generator, Auto Garage door opener and remotes,
- Air Conditioning: Central A/C
- Heat Type: Forced Air
- Heating Fuel: Natural Gas
- Sewer Type: Sewer Connected
- Water Supply: Municipal
Map and Address
Meet Your Next Realtor, Andrew Miller
Born and raised in the Ottawa area, with years of experience in the Real Estate industry, I have the tools needed to get you started on your next move. Be it buying or selling, I am confident that from your first home, to your dream home, I can help make your dreams become a Reality................ Read More
