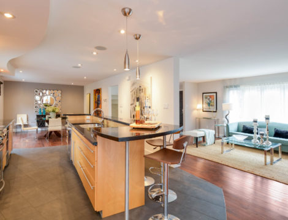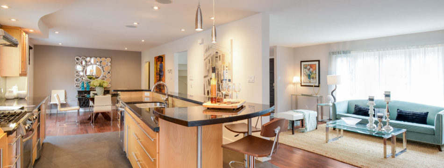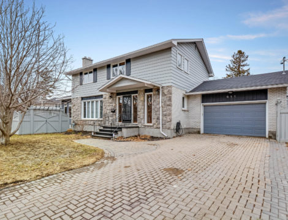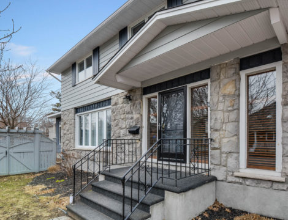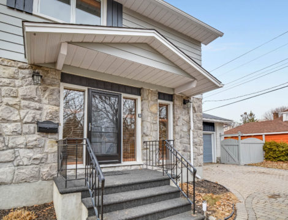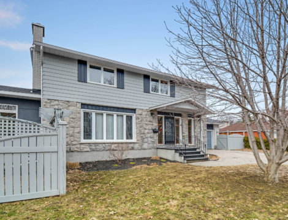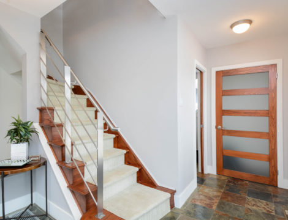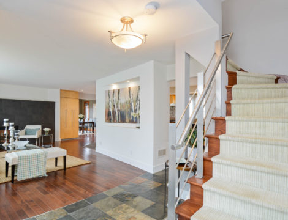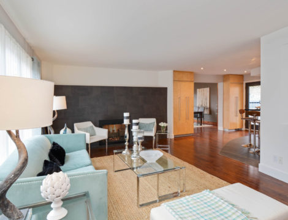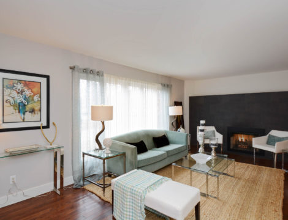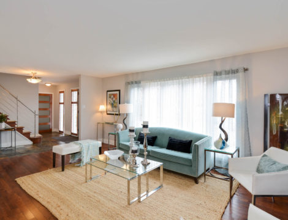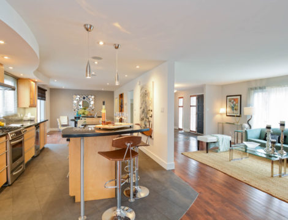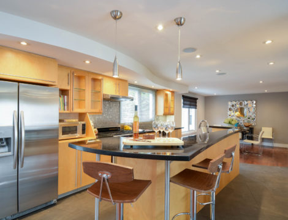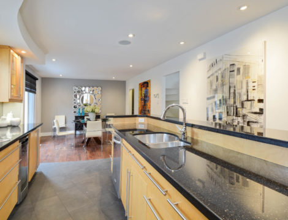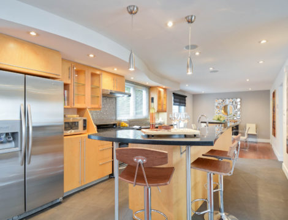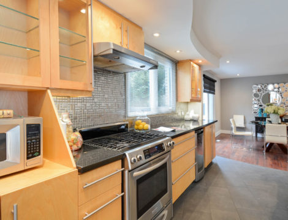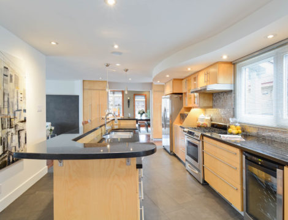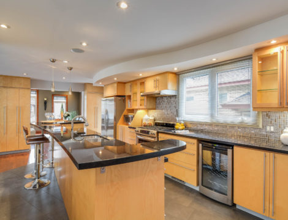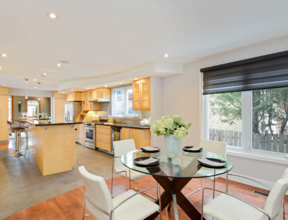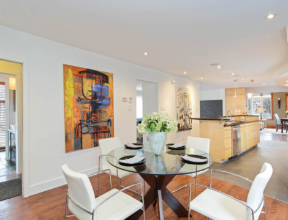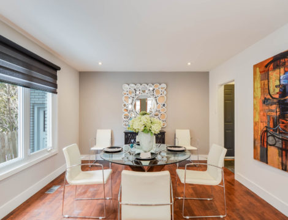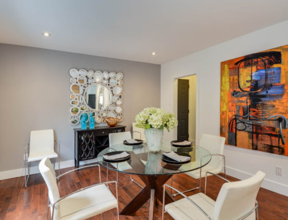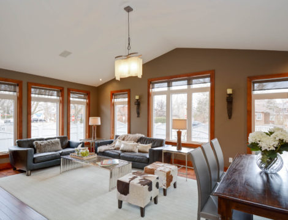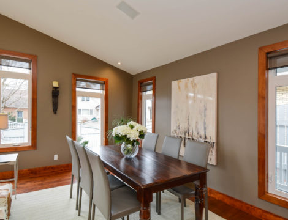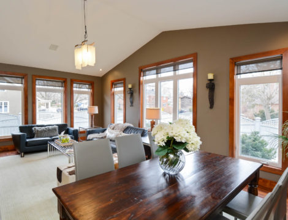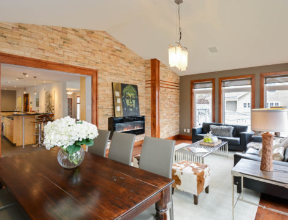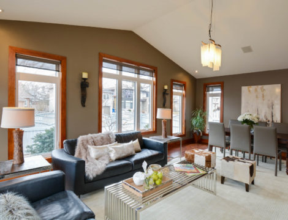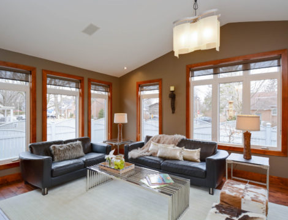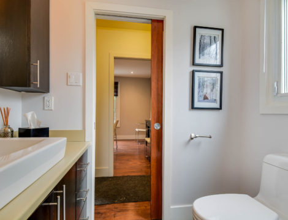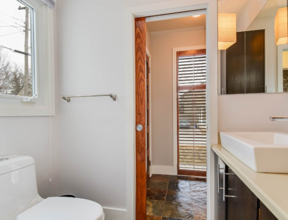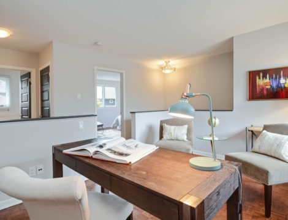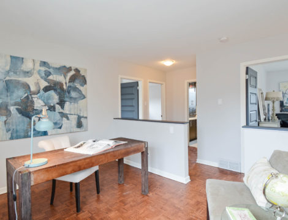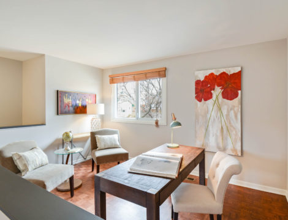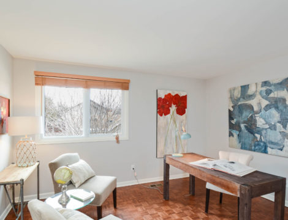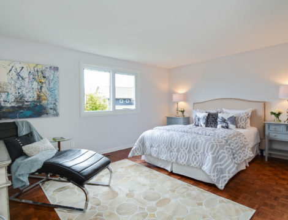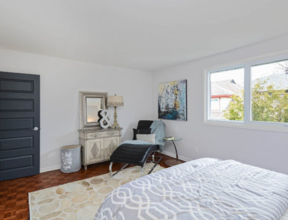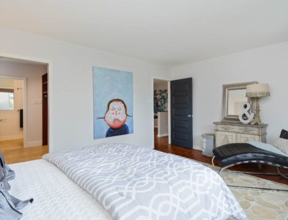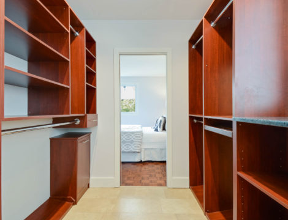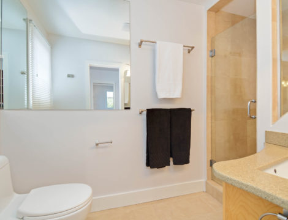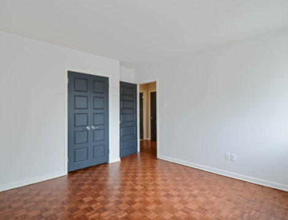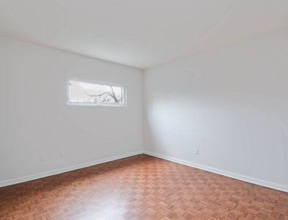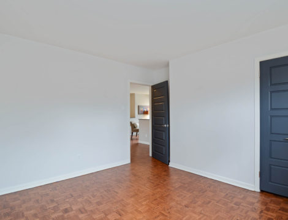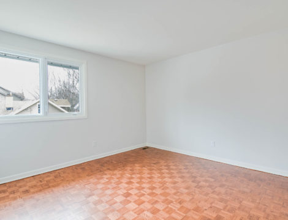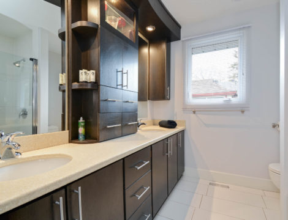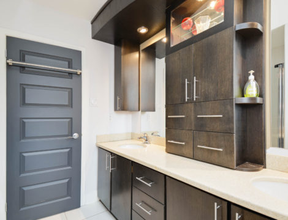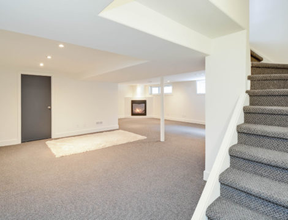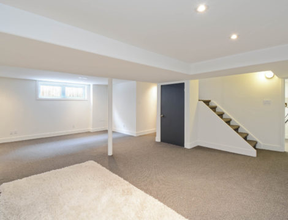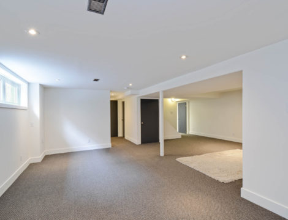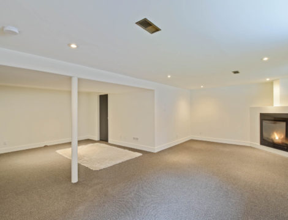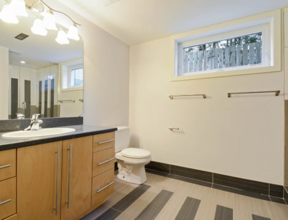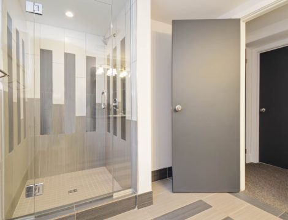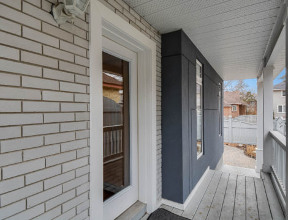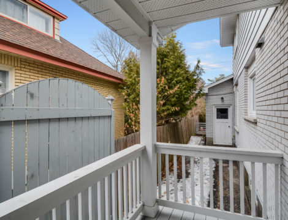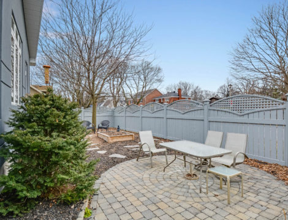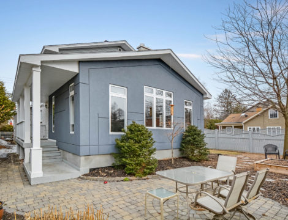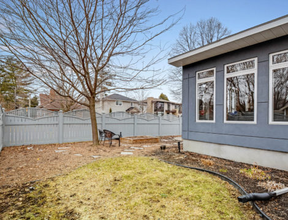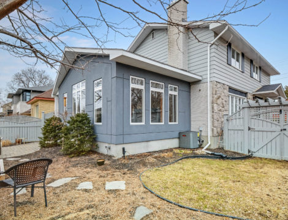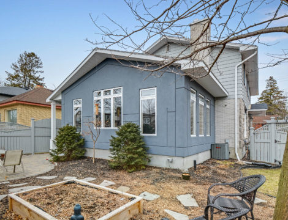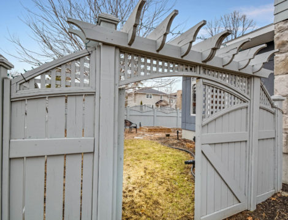***SOLD*** 611 Crossfield Ave. Custom 3 Bedroom, 4 Bathroom Home in an Outstanding Neighborhood
Welcome to 611 Crossfield Ave. Located in one of Ottawa’s most desirable neighborhoods, McKellar/Highland Park. Situated on the corner of Westminster and Crossfield, you are just 1 block from McKellar Park with the playground for the kids, and basketball and tennis courts for all, just a few blocks walk to both Nepean High School and Broadview Public School and a few steps into Westboro and all it has to offer.
The home itself is completely remodeled and redesigned, including a large addition that sits on a heated and insulated foundation. All work professionally done with permits in place, including complete plumbing and electrical overhaul. Even the water main from the street was changed to allow for higher water pressure. New for 2018: Main roof, freshly painted interior throughout, garage door, refinished hardwood on upper level.
An absolutely magnificent main floor will have you in love at first sight. 2 living spaces, 2 fireplaces, a great open concept for entertaining, stunning custom kitchen w/heated flooring, stone faced family room with wall to wall windows over looking the yard, 2 eating areas, powder room, and access to the garage.
The upper level will keep that love alive with 3 bedrooms and a loft/office space that could easily be reconverted to a 4th bedroom. A full bathroom with dual sinks, custom vanity, and a shower/tub combo with glass surround. The master bedroom has a large walk through closet leading to a beautiful 3 piece ensuite with heated floors.
Lower level is fully finished with a large family room, natural gas fireplace, large 3 piece bathroom with custom tile work, laundry room and 2 storage areas.
This one is sure to impress any buyer out there. Won’t last long. Offers welcomed 6pm on Monday April 23rd and presented the same evening at 9pm.
Recent Home Updates
- Main Roof - April 2018
- Garage Door - 2018
- Freshly Painted Throughout - 2018
- Upper Level Refinished Floors - 2018
- New Closet Doors Upper Level - 2018
- Central A/C - Approx. 2 Years Old
Home Features
- Over 2700 Sq.ft of Living Space (as per Geowarehouse)
- 3 Bedrooms, Plus Loft/Office Area
- 4 Bathrooms
- Attached Single Car Garage with Inside Access
- New Roof 2018
- Completely Remodeled including addition, electrical and plumbing overhaul
- Outstanding Exposure on the Northeast corner, meaning sun all day.
- Natural Gas Furnace and Central A/C
- 3 Fireplaces
Neighbourhood Features
- Walk 1 Block to McKellar Park(Playground and Tennis Courts)
- Walk a few blocks to Nepean High School and Broadview Public School
- Walk to Westboro and the Parkway
- 5 mins to 417
- 10-15 Mins from Downtown Ottawa
Main Level Features
- Redesigned and remodelled Open concept kitchen, dining, living space.
- Spacious entry way
- Formal Living Area with Wood Burning Fireplace
- Huge Chefs Kitchen with large Island, heated flooring, perfect for entertaining
- Formal Dining Area
- Great Room with Wall to Wall Windows, Wall Mounted Electric Fireplace and Vaulted Ceilings, stone faced wall
- Powder Room
- Inside Access to Garage
Upper Level Features
- Large Master with Walkthrough closet and 3 piece Ensuite w/heated flooring
- Large Full Bath with Custom Vanity, Shower/Tub, dual sinks
- 2 Spacious Bedrooms
- Loft/Office Area, could easily be reconverted to a 4th Bedroom
Lower Level Features
- Large Family Room
- Natural Gas Fireplace
- Led Pot Lights
- Stunning 3 Piece Bath w/custom Tile Work and Glass Doors
- Large Laundry Room
- 2 Storage Rooms
Book an Appointment
Want more information or looking to book an appointment to view this listing?
Andrew Miller, Sales Representative
RE/MAX Hallmark Realty Group, Brokerage
613-447-7669 | Email Andrew
Photo Gallery
Property Features
- Property Class: Residential
- House Style: 2 Storey
- District: Ottawa West
- Neighbouhood: Highland Park/McKellar Park
- Bathrooms: 3
- Year Built: 1967
- Lot Imp Frontage: 100.00 Feet
- Lot Imp Depth: 50.00 Feet
- Property Taxes: $8350/2017
- Zoning: 3
- Roughed-in Fireplaces: 0
- Rooms Above Grade: 3
- Total Bedrooms: 3
- Total Parking: 5
- Number of Garages: 1 car garage
- Exterior Finish: Stone, Brick, Siding
- Floors: Hardwood & Tile
- Basement: Fully Finished
Additional Details
- Appliances Included: Refrigerator, Stove, Microwave, Dishwasher, Washer, Dryer, TV Mount, Wine Fridge
- Air Conditioning: Central A/C
- Heat Type: Forced Air
- Heating Fuel: Natural Gas
- Sewer Type: Sewer Connected
- Water Supply: Municipal
Map and Address
Meet Your Next Realtor, Andrew Miller
Born and raised in the Ottawa area, with years of experience in the Real Estate industry, I have the tools needed to get you started on your next move. Be it buying or selling, I am confident that from your first home, to your dream home, I can help make your dreams become a Reality................ Read More
