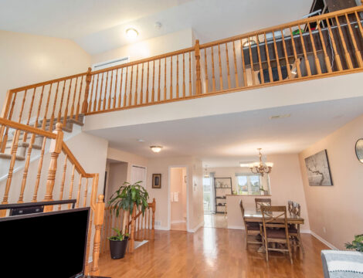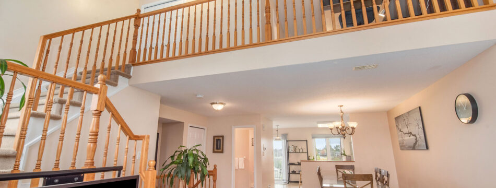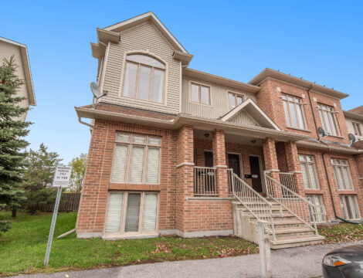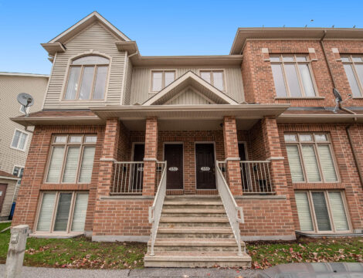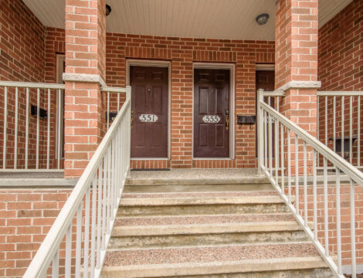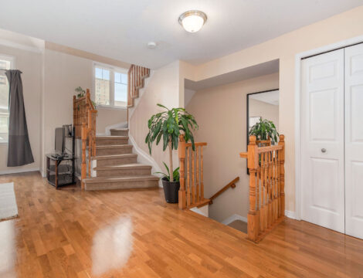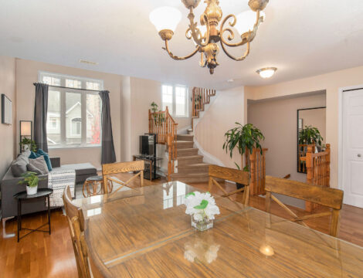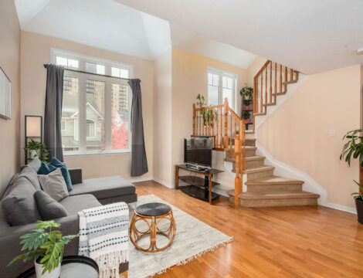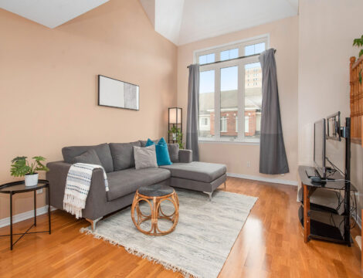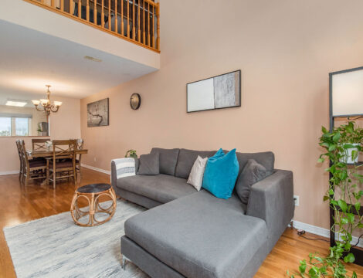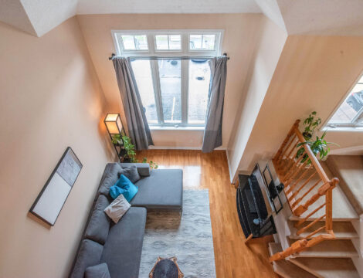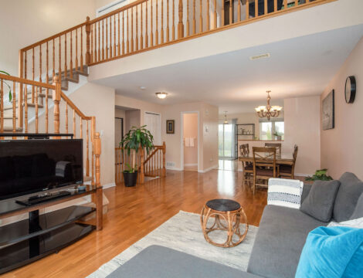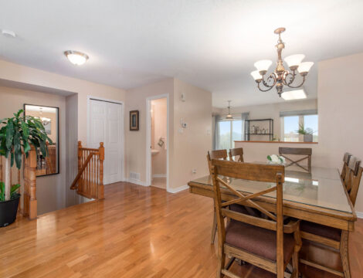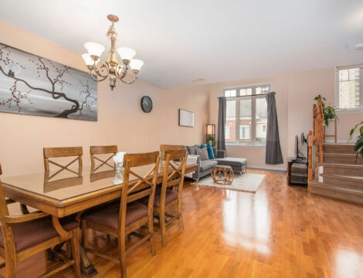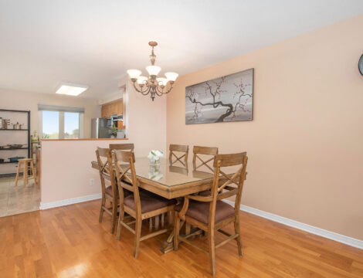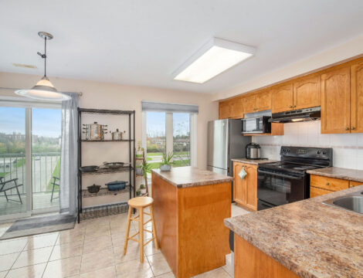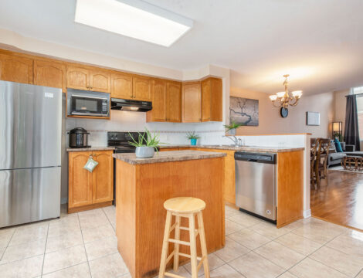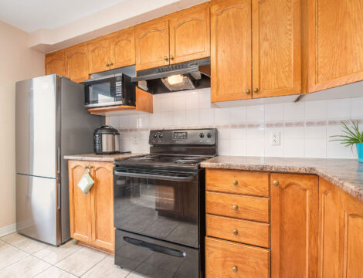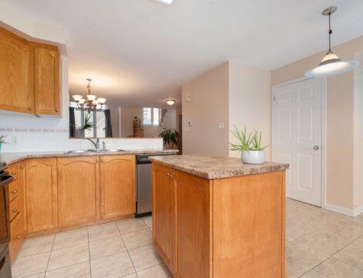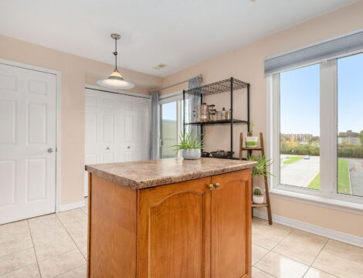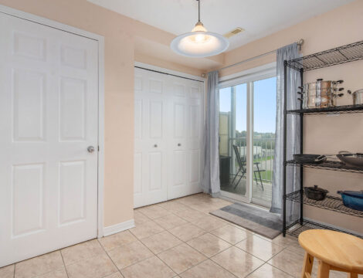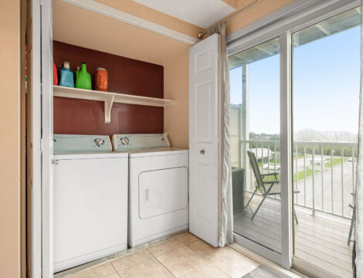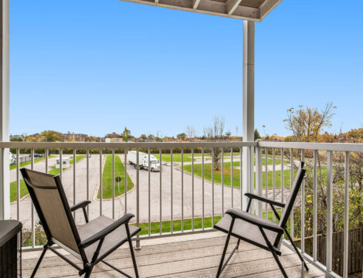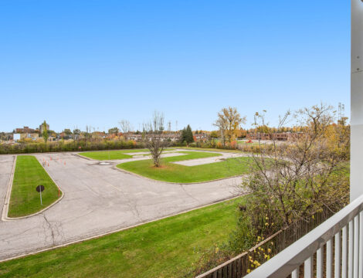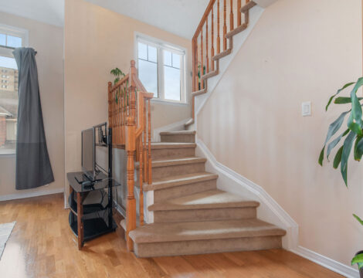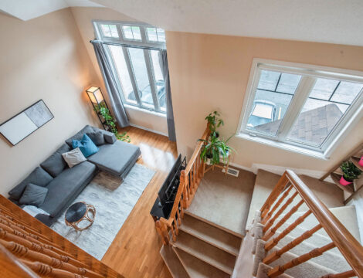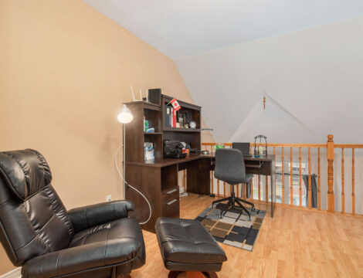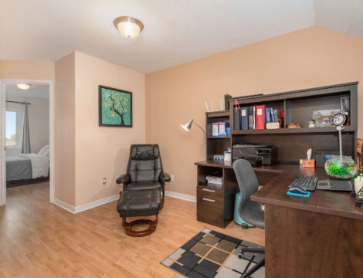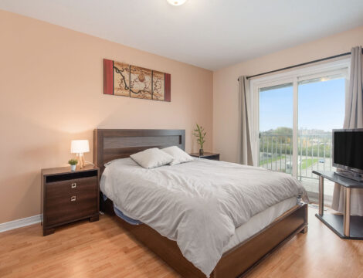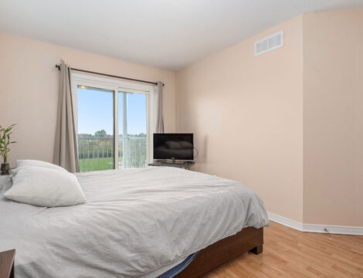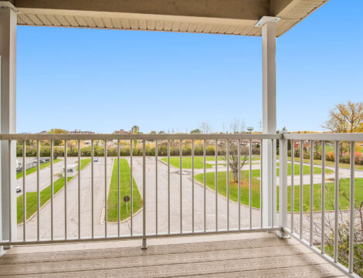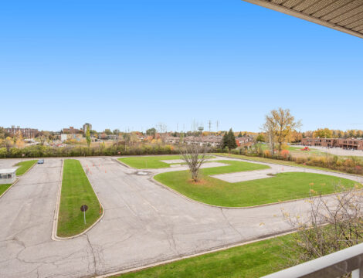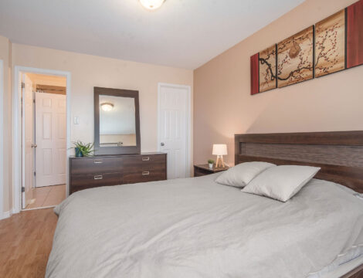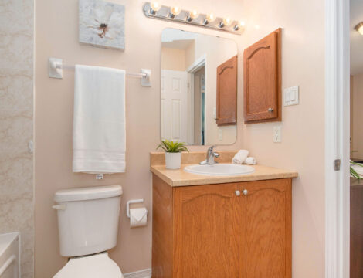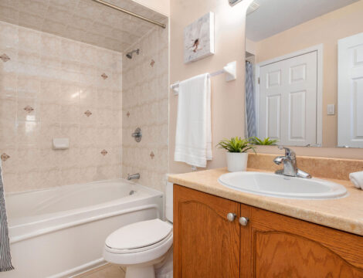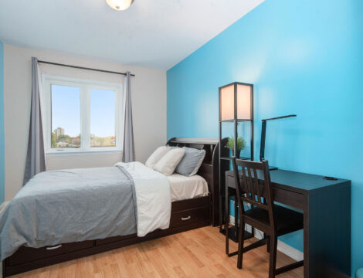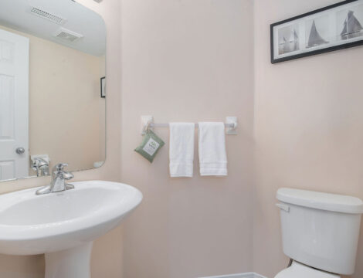***SOLD*** 555 Reardon Private – Gorgeous 2 storey 2 bed +loft, 2 bath home with No Rear Neighbors
Beautiful upper level 2 bedroom, 2 bathroom +loft and 2 balconies, with no rear neighbors.
Great location just a few mins to the 417 and to Bank St. 10 mins to downtown, walk to shopping, restaurants, and close to public transpo, schools, parks and rec.
This is a great layout and perfect for those that work from home.
The main level features gorgeous living space with vaulted ceilings & west facing windows that allows the natural light to flood in, a spacious dining area, powder room, laundry, utility room and a great sized eat-in kitchen with a balcony off it and loads of cabinet and counter space.
Upper level has 2 great sized bedrooms, including a primary with private balcony & walkin closet, a cheater ensuite bath with large soaker tub, and a great loft area that provides perfect flex space for a home office or second living area.
Fridge & dishwasher under a year old. Hot water tank is owned.
Schedule B to accompany all offers. Offers to be presented Wed Nov 3rd.2021, however Seller reserves the right to review/accept pre-emptive offers
Video Walkthrough: https://youtu.be/XxS0Z8P8Du0
Full Media Site: https://listings.nextdoorphotos.com/555reardonprivate
Book an Appointment
Want more information or looking to book an appointment to view this listing?
Andrew Miller, Sales Representative
RE/MAX Hallmark Realty Group, Brokerage
613-447-7669 | Email Andrew
Photo Gallery
Property Features
- Property Class: Condominium
- House Style: 2 Storey Stacked Townhome
- District: Central Ottawa
- Neighbouhood: Heron Gate
- Bathrooms: 2
- Ensuites: 1 Cheater Ensuite
- Year Built: 2009
- Property Taxes: $2668
- Rooms Above Grade: 2 plus loft
- Rooms Below Grade: 0
- Total Bedrooms: 2
- Total Parking: 1
- Exterior Finish: Brick and Siding
- Floors: Hardwood, Tile, Laminate, Carpeting on Stairs
- Basement: None
Additional Details
- Appliances Included: Refrigerator, Stove, Dishwasher, Hood Fan, Washer, Dryer
- Equipment Included: Hot Water Tank
- Air Conditioning: Central A/C
- Heat Type: Forced Air
- Heating Fuel: Natural Gas
- Sewer Type: Sewer Connected
- Water Supply: Municipal Water
Map and Address
Meet Your Next Realtor, Andrew Miller
Born and raised in the Ottawa area, with years of experience in the Real Estate industry, I have the tools needed to get you started on your next move. Be it buying or selling, I am confident that from your first home, to your dream home, I can help make your dreams become a Reality................ Read More
