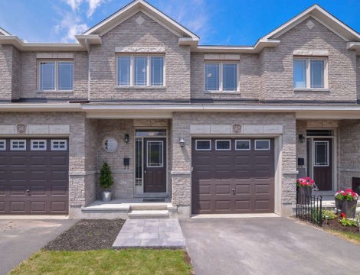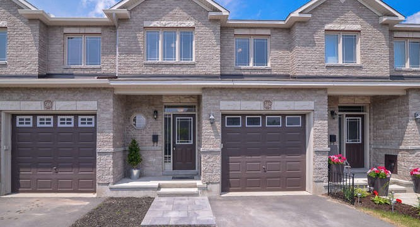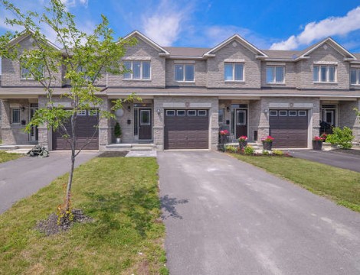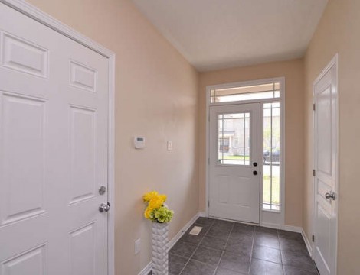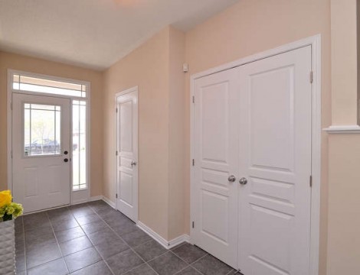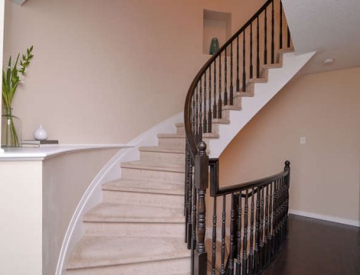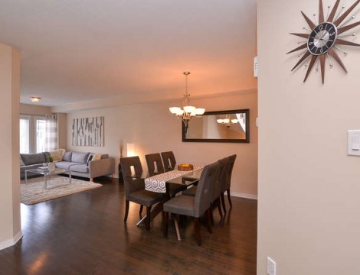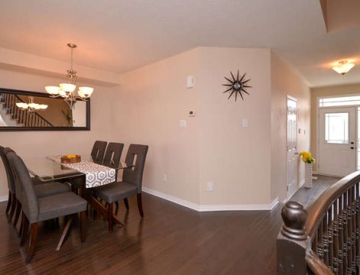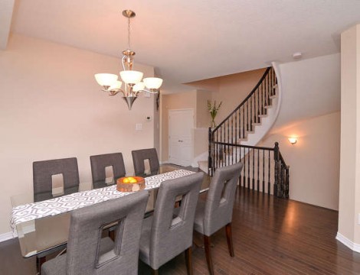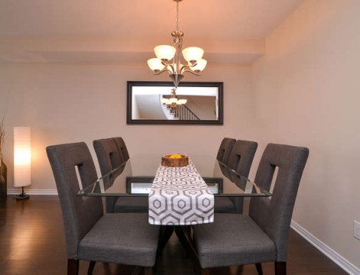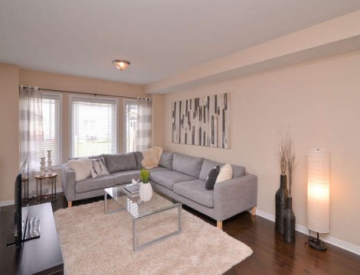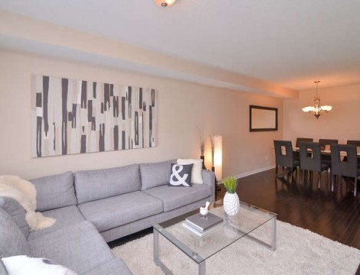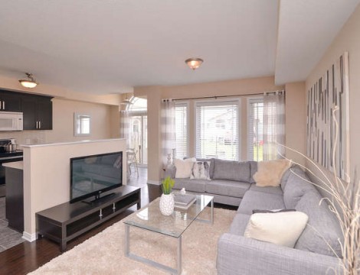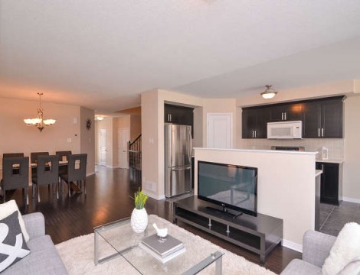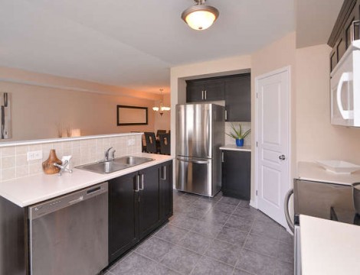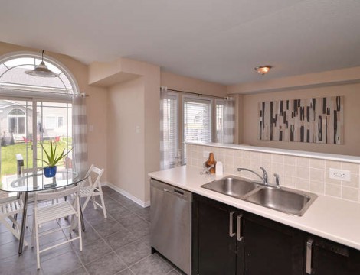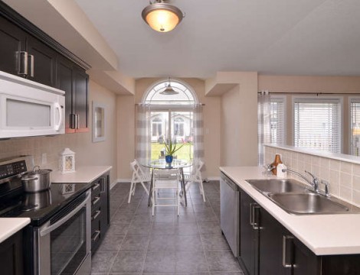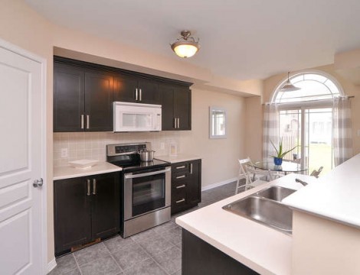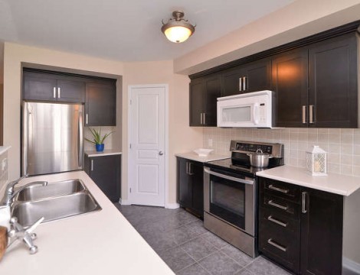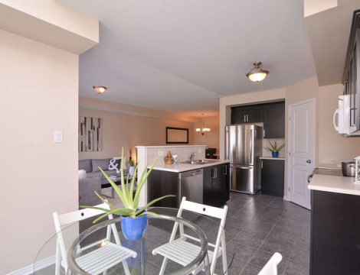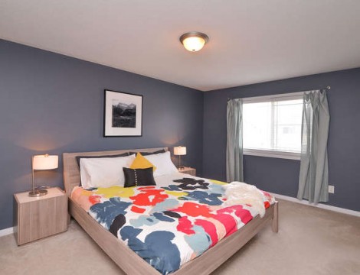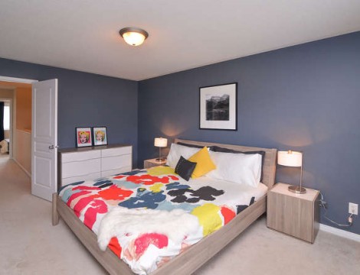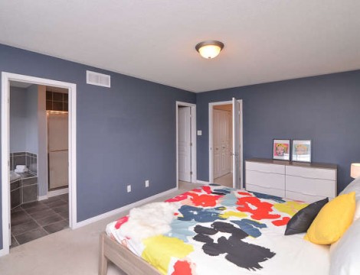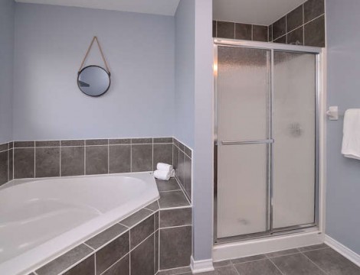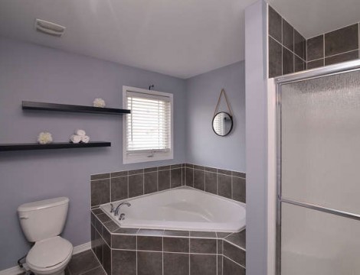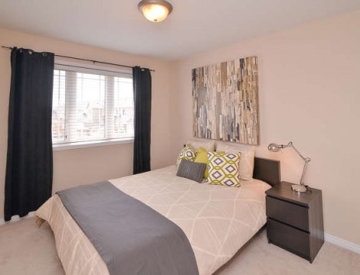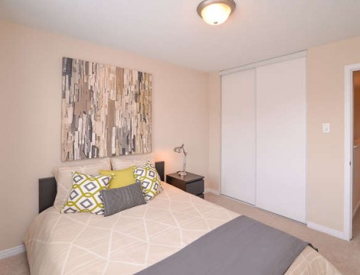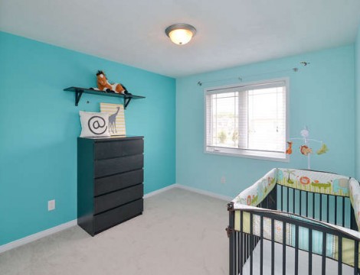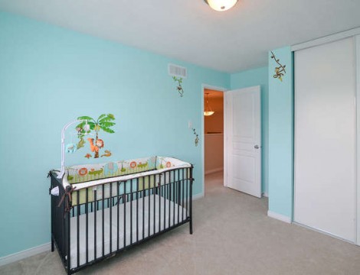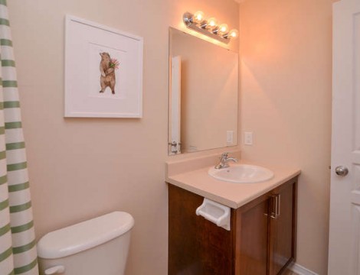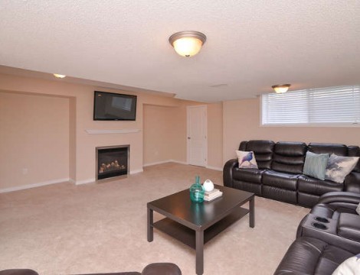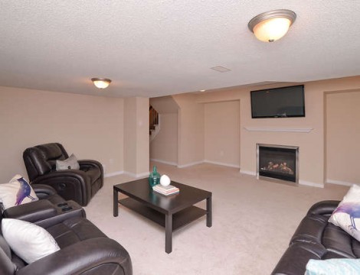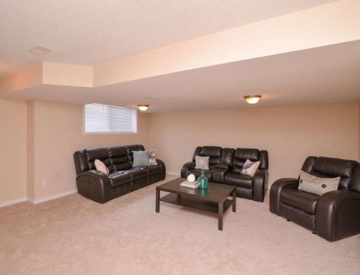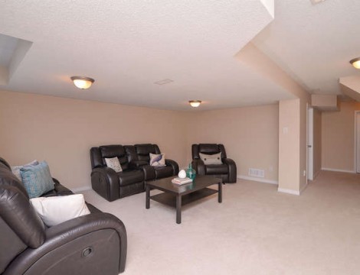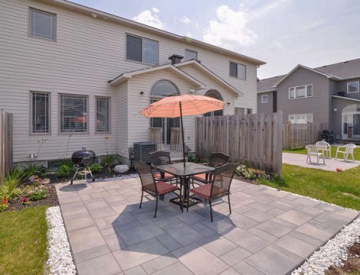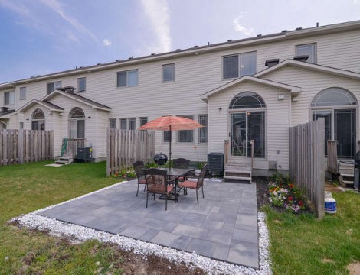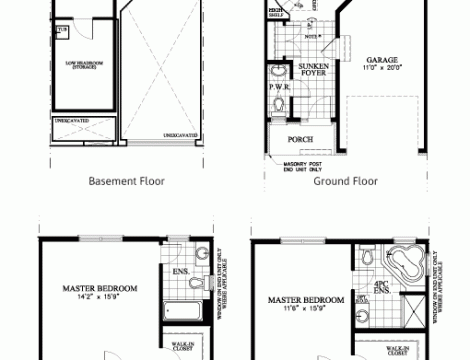***SOLD*** 502 Leita Place
This stunning townhome in Bradley Estates is ready to move right in! Built in 2011, this Valecraft Lausanne model features approx. 2057sq.ft with a finished family room in the basement and a finished patio in the back yard for those family BBQ’s.
Main level features beautiful tile work and gleaming hardwood flooring. Open concept layout with a large eat-in kitchen, stainless steel appliances, formal dining area, large living space, spacious entry way, powder room, inside access to the garage, and loads of natural light.
Lower level has a large family room with plush carpeting for added comfort and a natural gas fireplace, large storage room, utility room and a rough in for bathroom.
Upper level features a large master with a huge walk-in closet with room for both of your clothes, and a spacious master ensuite with large soaker tub and stand up shower. Laundry is conveniently located on the upper level as well. Also, you have 2 great sized bedrooms and another full bath.
This home has a lot to offer, come and see it for yourself.
Virtual Tour Link : http://tours.virtualtoursottawa.com/372735
Book an Appointment
Want more information or looking to book an appointment to view this listing?
Andrew Miller, Sales Representative
RE/MAX Hallmark Realty Group, Brokerage
613-447-7669 | Email Andrew
Photo Gallery
Property Features
- Property Class: Residential
- House Style: 2 Storey
- District: Ottawa east
- Neighbouhood: Bradley Estates
- Bathrooms: 3
- Ensuites: 1
- Year Built: 2011
- Lot Imp Frontage: 21.00 Feet
- Lot Imp Depth: 100.07 Feet
- Property Taxes: 3500
- Zoning: 1
- Roughed-in Fireplaces: 0
- Rooms Above Grade: 3
- Rooms Below Grade: 0
- Total Bedrooms: 3
- Total Parking: 3
- Number of Garages: 1
- Exterior Finish: Brick, Siding
- Floors: Hardwood, Tile, Mixed
- Basement: Fully Finished Basement
Additional Details
- Appliances Included: Refrigerator, Stove, Dishwasher, Microwave, Hoodfan, Washer, Dryer
- Equipment Included: Auto Garage Door Opener
- Air Conditioning: Central A/C
- Heat Type: Forced Air
- Heating Fuel: Natural Gas
- Sewer Type: Sewer Connected
- Water Supply: Municipal
Map and Address
Meet Your Next Realtor, Andrew Miller
Born and raised in the Ottawa area, with years of experience in the Real Estate industry, I have the tools needed to get you started on your next move. Be it buying or selling, I am confident that from your first home, to your dream home, I can help make your dreams become a Reality................ Read More
