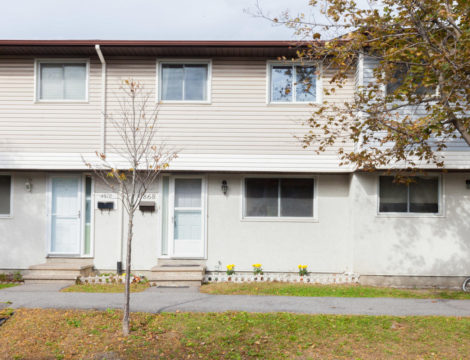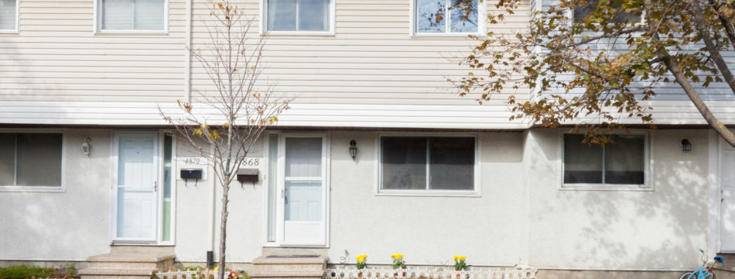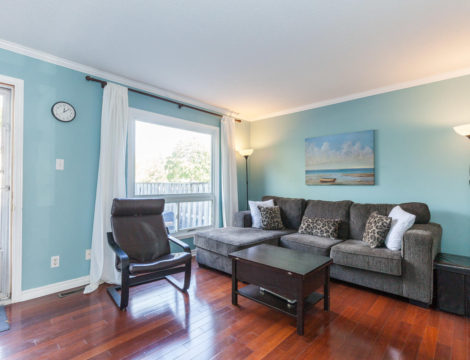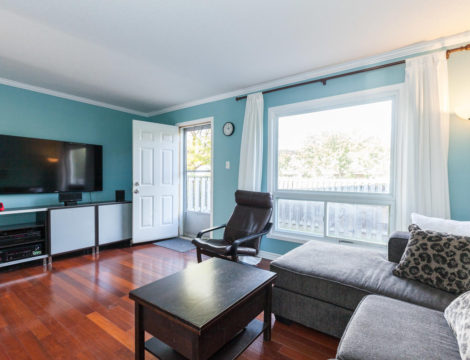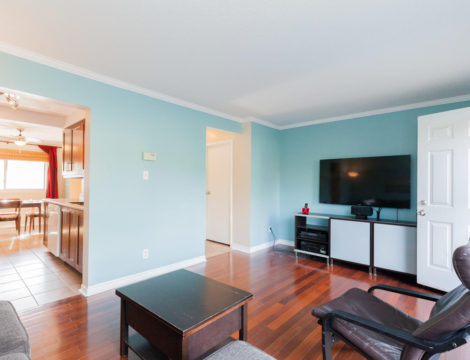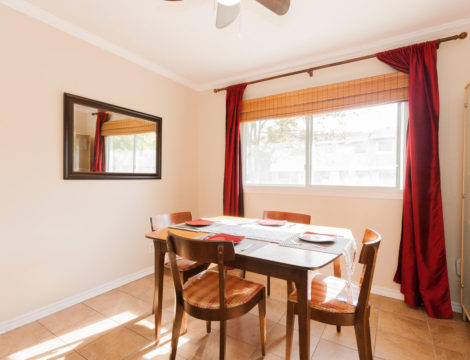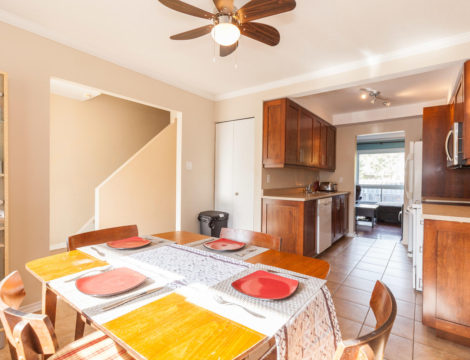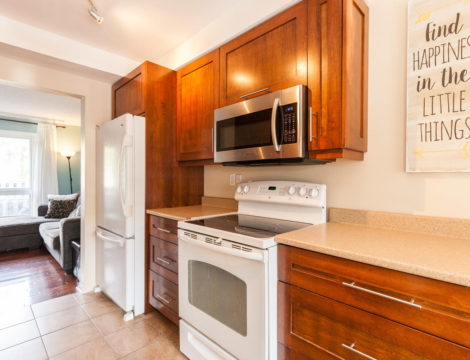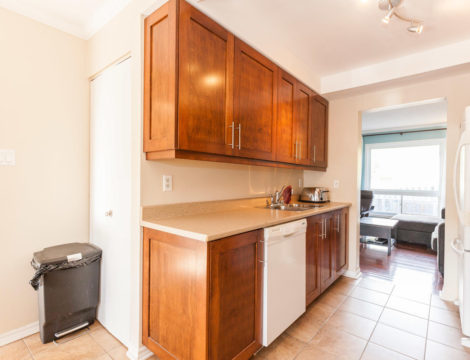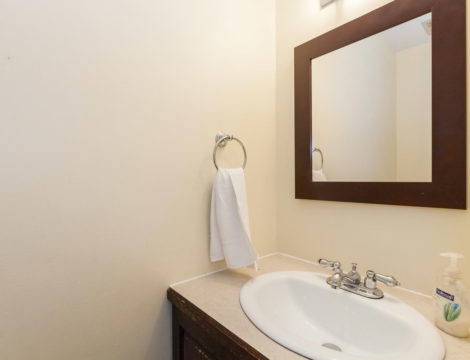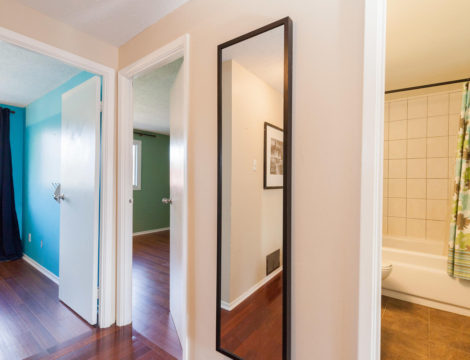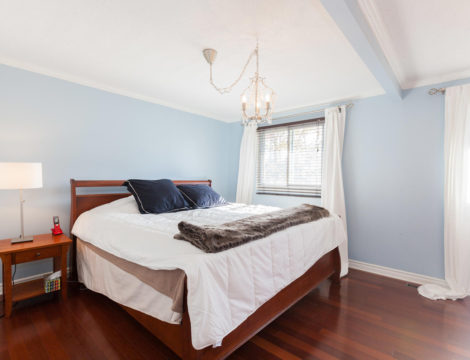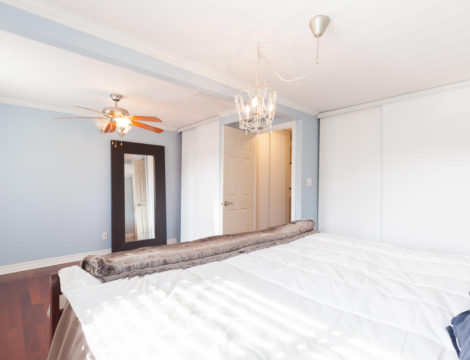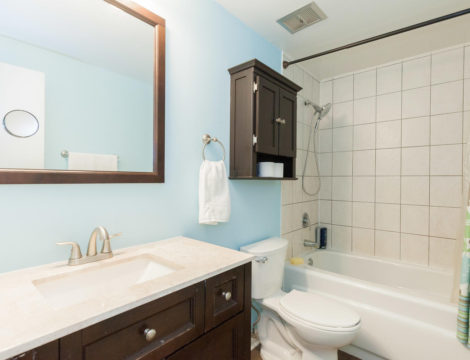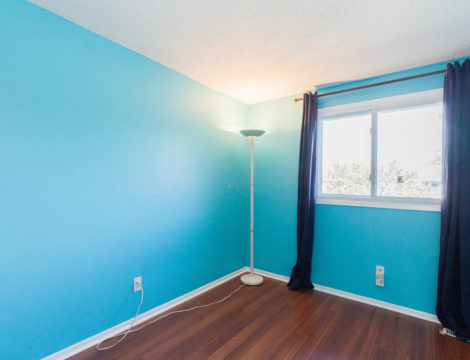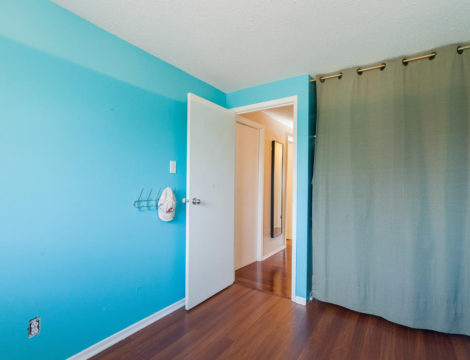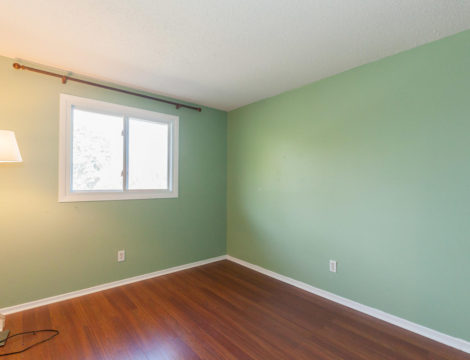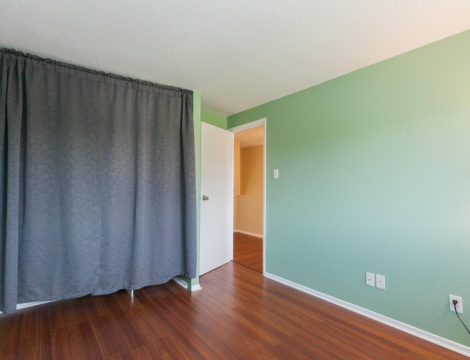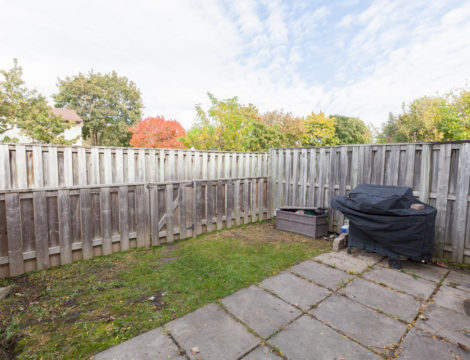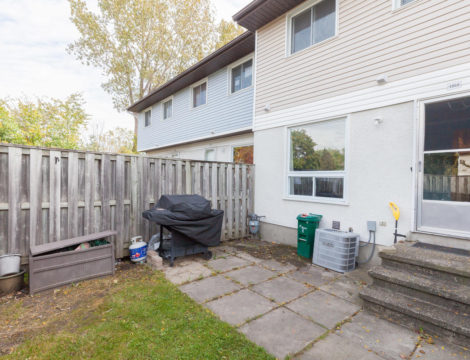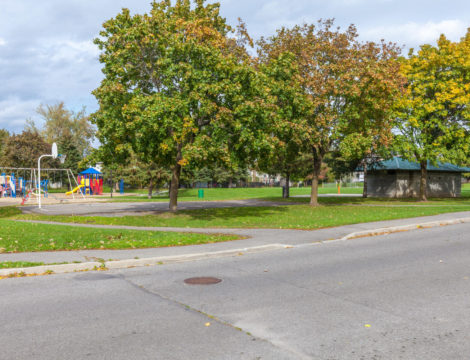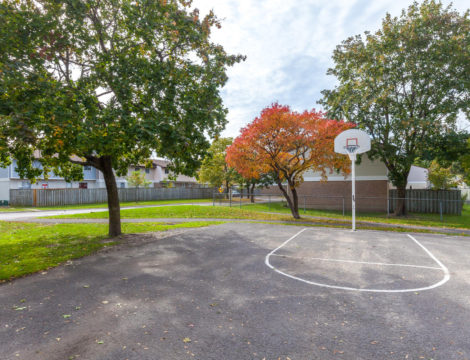***SOLD*** 4868 Hendon Way – Tastefully Updated Townhome w/NO REAR Neighbors
WOW! An absolutely excellent opportunity for first time buyers or investors looking for a turn-key home. This 3 bedroom, 2 bathroom home with no rear neighbors, is located on a dead end street, in an amazing little neighborhood. Just a few minutes to the 417 and 5-10 minutes from downtown. A park right across the street out back for the kids to run and play. Visitor parking right out your front door.
Inside the home you have mostly hardwood up and down with a nice durable laminate flooring in the two smaller bedrooms and carpet on the stairs to cushion the noise of those that like to run up and down. The eat-in kitchen, like in most homes, is truly the heart of this one. Tastefully upgraded with custom, soft closing cabinetry and lots of counter and storage space. Loads of natural light coming in from both sides of the home, allotting for a wonderful eating space with morning sunlight while you have your coffee and then a fantastic spot to lounge in the living room or out on the patio in the summer enjoying the afternoon rays and those family BBQ’s.
Upstairs you have two great sized secondary bedrooms, a nicely updated main bath, large linen closet and to cap it off, an extremely spacious master bedroom with his and her closets, room for a king size bed, all your furniture and then still some space for a sitting area!
Best call quick as this one is sure to sell fast!
3D and Virtual Tour Link: http://tours.ottlist.com/897414
Recent Home Updates
- Custom Kitchen with Maple soft close cabinetry
- Central A/C 2015
- Updated main bathroom
Home Features
- Built in 1975
- Forced Air/Natural Gas
- Central A/C 2015
- No Rear Neighbours
- 1 Parking Space Included, Visitors Out the Front Door
- Updated Kitchen and Bathrooms
- 3 Bedrooms
- 1.5 Bathrooms
- Carpeting on Stairs and in Basement Only, Hardwood, Laminate, Tile
- All Appliances Included
Neighbourhood Features
- Close to schools! Queen Mary St Public School, Our lady of Mount Carmel, St.Laurent Academy
- Close to parks! Cummings Park Out the Back Door, Trojan Park, Ken Steele Park
- Minutes from Shopping and Dining
- Near Public Transportation and the New LRT.
- 5-10 Minutes from Downtown
- 5 Minutes to the 417
Book an Appointment
Want more information or looking to book an appointment to view this listing?
Andrew Miller, Sales Representative
RE/MAX Hallmark Realty Group, Brokerage
613-447-7669 | Email Andrew
Photo Gallery
Property Features
- Property Class: Condominium
- House Style: 2 Storey
- District: Cyrville
- Neighbouhood: Cyrville
- Bathrooms: 2
- Year Built: 1975
- Lot Imp Frontage: 0.00
- Lot Imp Depth: 0.00
- Property Taxes: $2026/2017
- Rooms Above Grade: 3
- Rooms Below Grade: 0
- Total Bedrooms: 3
- Total Parking: 1
- Exterior Finish: Siding and Stucco
- Floors: Hardwood and carpet on stairs
- Basement: Partially Finished Basement
Additional Details
- Appliances Included: Refrigerator, Stove, Dishwasher, Microwave Hoodfan, Washer and Dryer
- Air Conditioning: Central A/C
- Heat Type: Forced Air
- Heating Fuel: Natural Gas
- Sewer Type: Sewer Connected
- Water Supply: Municipal
Map and Address
Meet Your Next Realtor, Andrew Miller
Born and raised in the Ottawa area, with years of experience in the Real Estate industry, I have the tools needed to get you started on your next move. Be it buying or selling, I am confident that from your first home, to your dream home, I can help make your dreams become a Reality................ Read More
