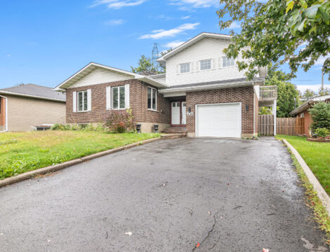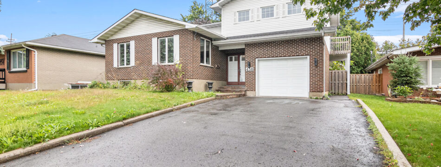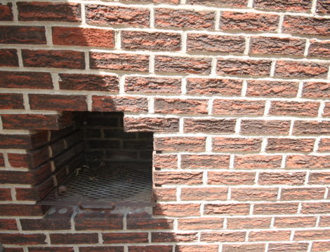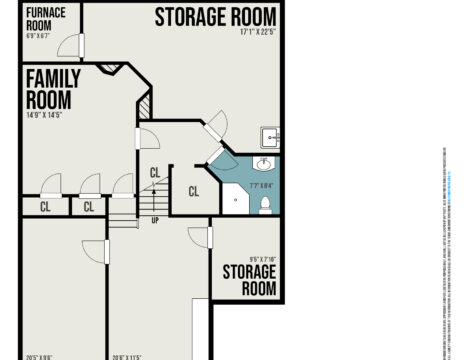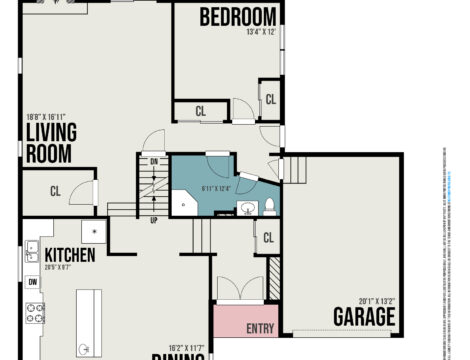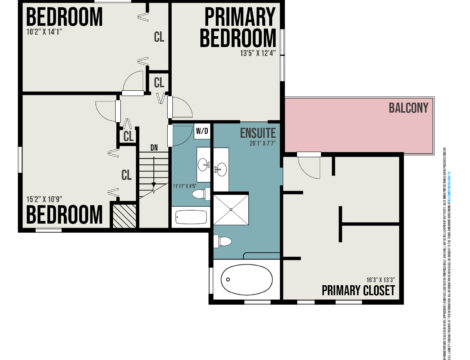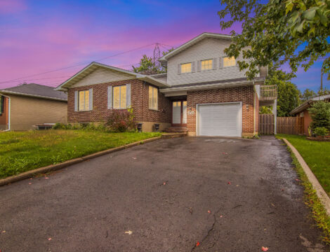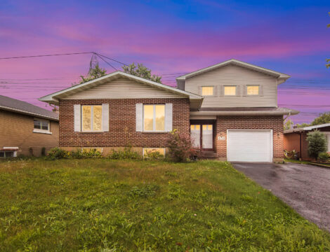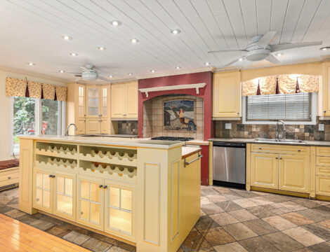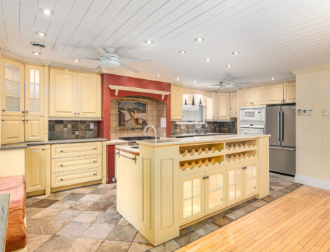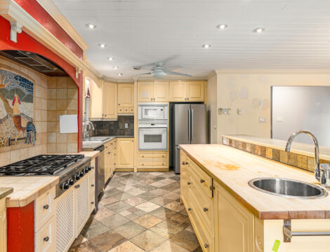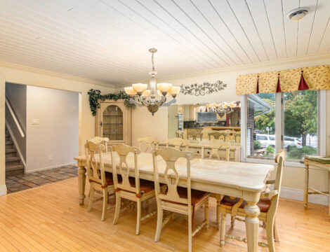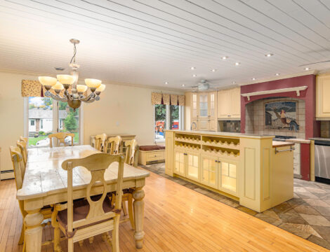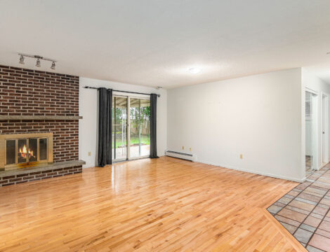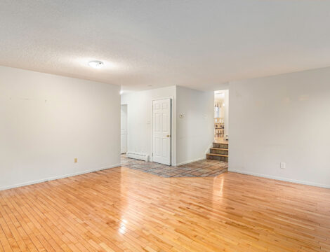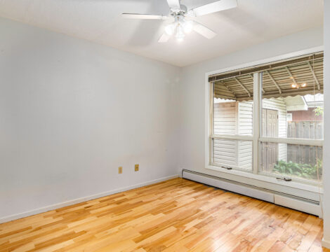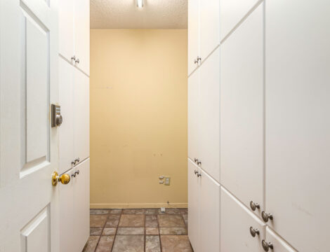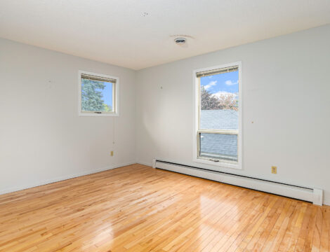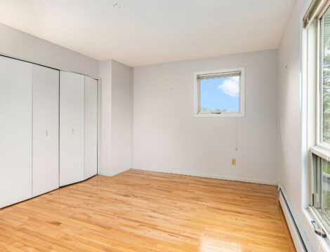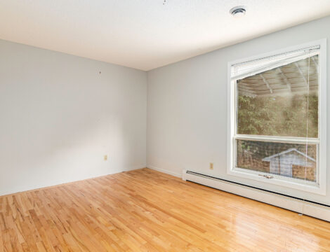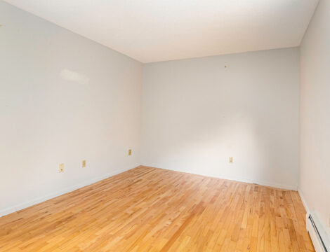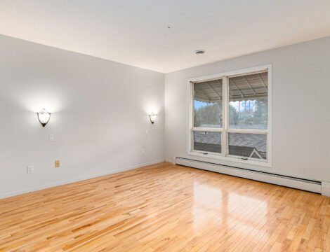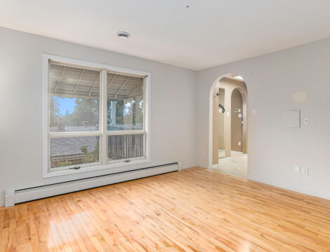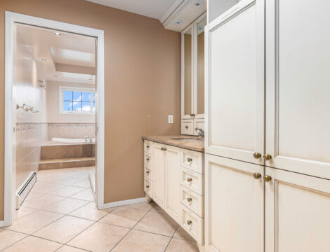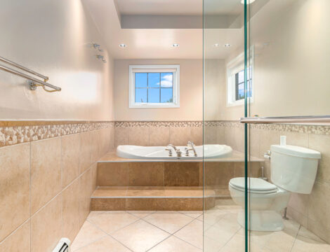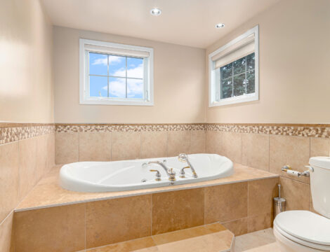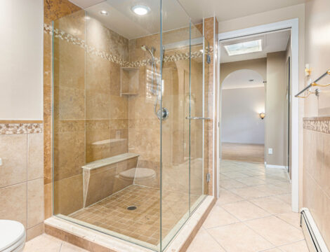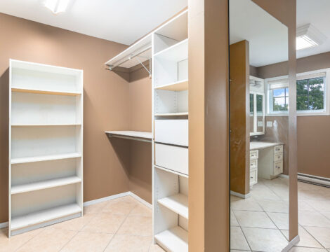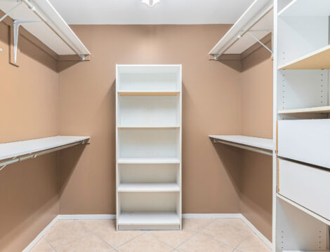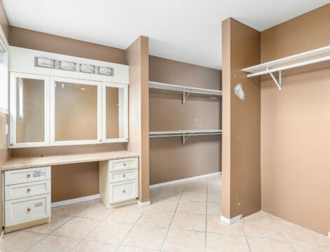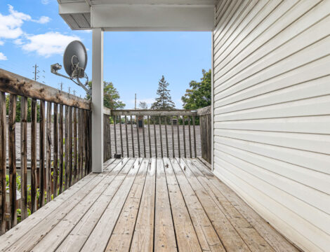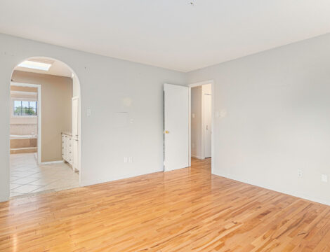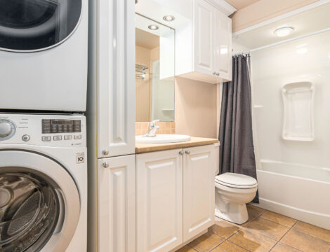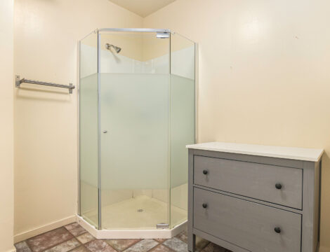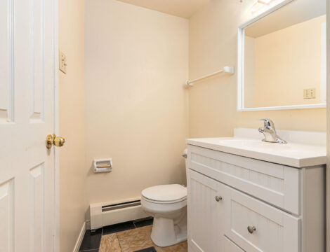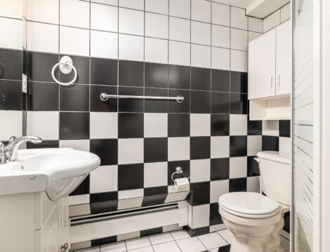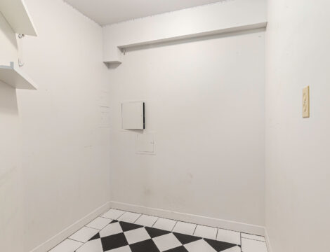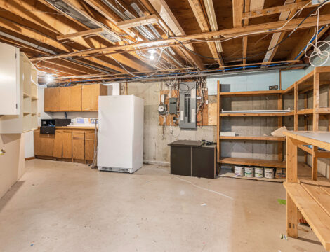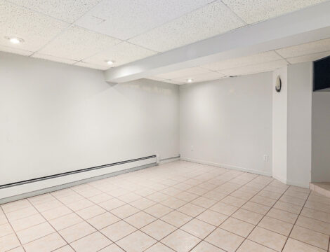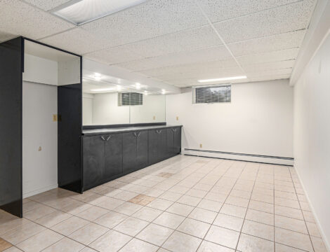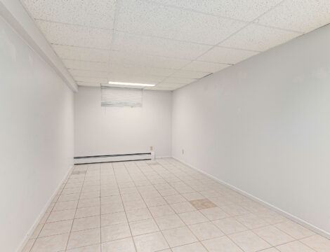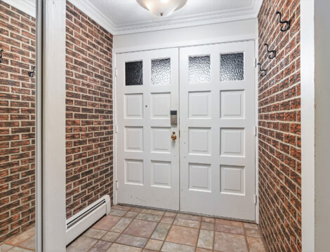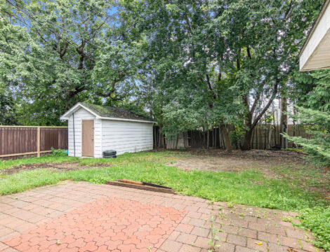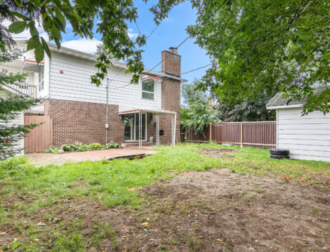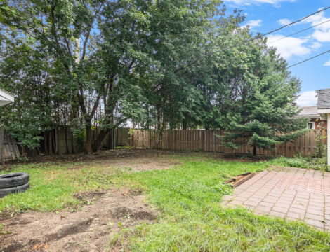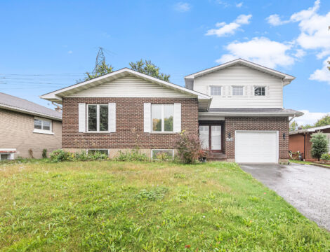***SOLD***438 Presland Rd. Large Home, Great Layout, No Rear Neighbors!
Have you been looking for a steal of a deal on a home? Welcome to this absolute gem. 438 Presland Rd is located on a quiet street within a 5 min walk to St.Laurent Shopping Center and a 5 Min drive to downtown. Best of all, you have NO REAR NEIGHBORS! The home was originally built in 1970 but has undergone some major renovations since. There is approx. 2453 sq.ft above grade and approx. 900 sq.ft of finished space below grade! 5 bedrooms, 4 bathrooms(all of which feature at least a shower), 2 very large living spaces and more storage than you can ever imagine!
They say the kitchen and bathrooms are what sells a home. This kitchen is one of the largest that you will come across w/custom cabinetry, a large Island w/extra sink, butcher block cutting surface, built in wine storage, cabinetry with lighting, a Commercial style gas cook top w/6 burners & built-in appliances, and all connects with a dining space that can actually accommodate your whole family! Entertaining is made easy with this one. Just imagine all the kitchen parties and holidays you will have!
The Master Bedroom is the other key feature in this home. Again, you will not find anything else like it. A large luxurious spa like master bath with heated flooring, a custom 4’x4′ walk-in shower, a large soaker, Jacuzzi tub, and a custom vanity with LOADS of storage. Off of the ensuite are two MASSIVE walk-in closets, complete with dressing room, and yet another vanity for doing your makeup. We are not done yet! From the ensuite and closets you have a door leading out to your own large private balcony!
There are so many more amazing reasons to fall in love with this home, but you will have to come and see them all for yourself!
Full Media Site: https://listings.nextdoorphotos.com/438preslandrd
Home Features
- Built in 1970
- Approx 2453 sq.ft above grade and 900 sq.ft finished below grade
- 5 Bedrooms
- 4 Bathrooms(All with at least a shower, 2 3 piece and 2 full)
- Single Car Garage and Parking for 4 more
- Natural Gas Boiler Heating System
- Central A/C
- Lot Size 54.73 ' x 123.13 '
- 2 Large Living Spaces
- Large Private Back Yard with Pizza Oven, Storage Shed and No Rear Neighbors
- Wood Burning Fireplace
- Massive Chef's Kitchen
- HUGE Master with Luxurious spa like Shower and Jacuzzi Tub and 2 Massive Closets, AND Private Balcony
- Second Floor Laundry
Neighbourhood Features
- Close to Schools
- Close to Shopping Center
- Close to Public Transportation(LRT and Main Transit)
- Close to Parks
- 5 Mins From Downtown
Main Level Features
- Spacious Entry Way with Large Closet
- Massive Chef's Kitchen with Island, Built in Appliances, Loads of Storage
- Great Sized Dining Area attached to Kitchen
- Huge Pantry
- Large Living Space with Wood Burning Fireplace, Patio Doors Going To Backyard
- 4th Bedroom or Great Office Space
- Inside Access to Garage and side Access to Yard
- 3 Piece Washroom with Standup Shower
Upper Level Features
- Large Master Bedroom
- Private Balcony off Master
- Luxurious Spa-like Master Ensuite with 4'x4' custom walk-in shower, jacuzzi soaker tub.
- Two Walk-in closets with one being a dressing room with shoe rack, make-up vanity
- Two Spacious Bedrooms with great closet space
- Full Bath with laundry
Lower Level Features
- Cold Storage Room
- Two Family Rooms, One Being a Sound Proof TV Lounge, The other great for a games room
- Retro 3 Piece Washroom with Stand Up Shower and Checkered Tilework
- Workshop
- Utility Room
- Cedar Closets and More Storage!
- Secret Hidden Safe in the Floor!
Book an Appointment
Want more information or looking to book an appointment to view this listing?
Andrew Miller, Sales Representative
RE/MAX Hallmark Realty Group, Brokerage
613-447-7669 | Email Andrew
Photo Gallery
Property Features
- Property Class: Residential
- House Style: 2 Storey, Back Split
- District: Central East
- Neighbouhood: Castle Heights
- Bathrooms: 4
- Ensuites: 1
- Year Built: 1970
- Lot Imp Frontage: 54.73 '
- Lot Imp Depth: 123.13 '
- Property Taxes: $6,756.00/2022
- Zoning: 1
- Rooms Above Grade: 4
- Rooms Below Grade: 1
- Total Bedrooms: 5
- Total Parking: 5
- Number of Garages: Single Garage
- Exterior Finish: Brick, Siding
- Floors: Hardwood, Tile
- Basement: Full Basement, Fully Finished
Additional Details
- Appliances Included: Refrigerator, Stove, Dishwasher, Hoodfan, Washer, Dryer, Garbage Compactor,
- Air Conditioning: Central A/C
- Heat Type: Hot Water Boiler
- Heating Fuel: Natural Gas
- Sewer Type: Sewer Connected
- Water Supply: Municipal
Map and Address
Meet Your Next Realtor, Andrew Miller
Born and raised in the Ottawa area, with years of experience in the Real Estate industry, I have the tools needed to get you started on your next move. Be it buying or selling, I am confident that from your first home, to your dream home, I can help make your dreams become a Reality................ Read More
