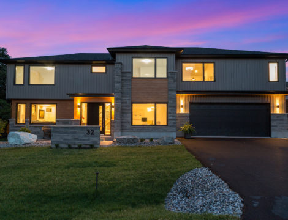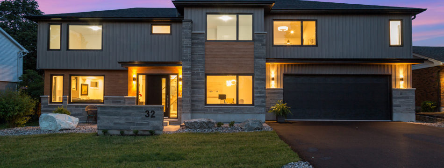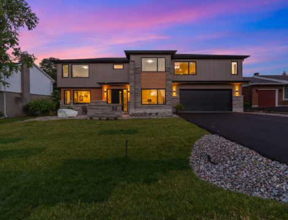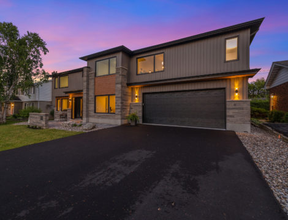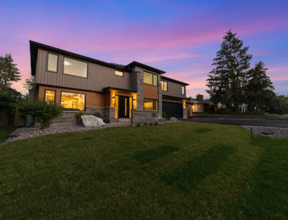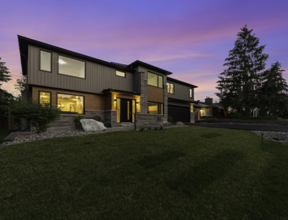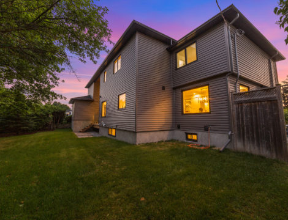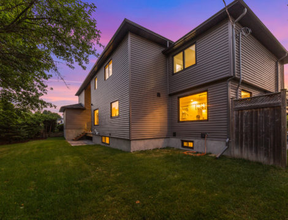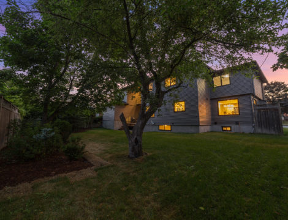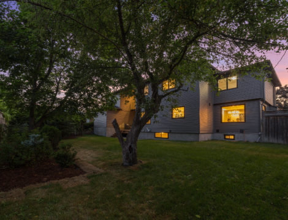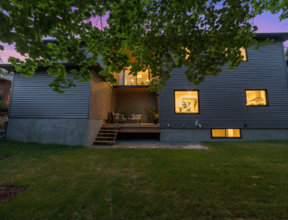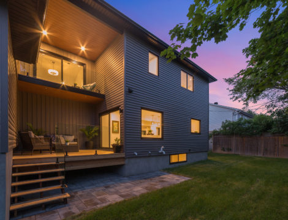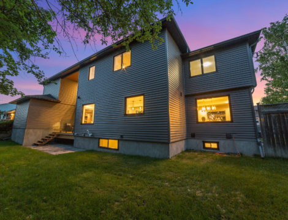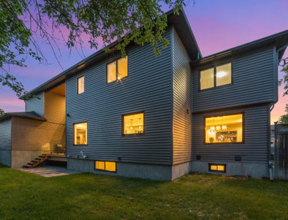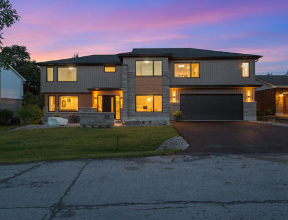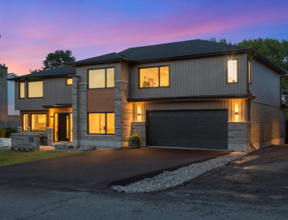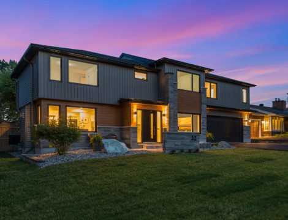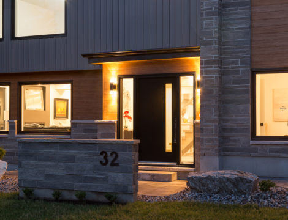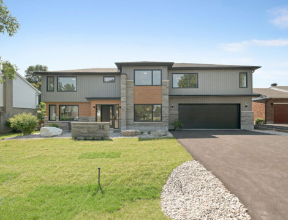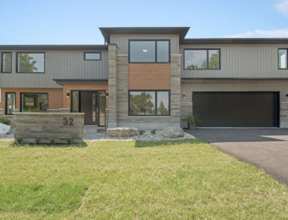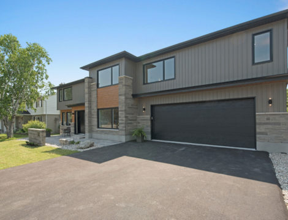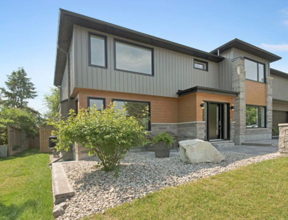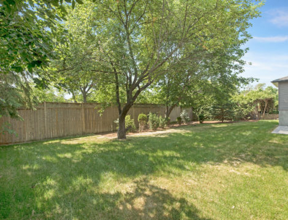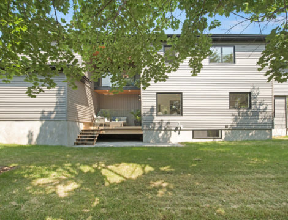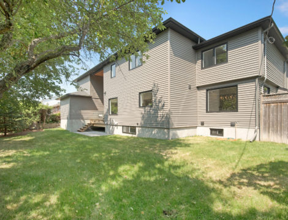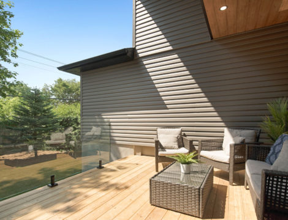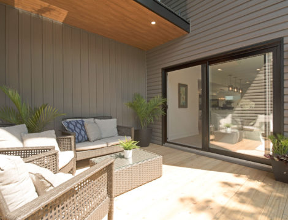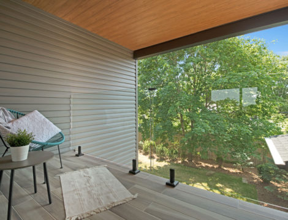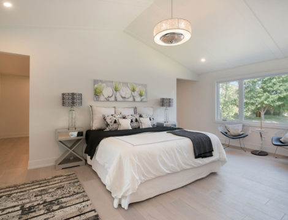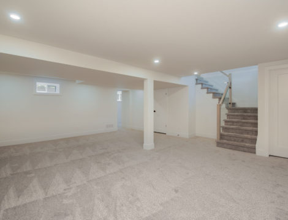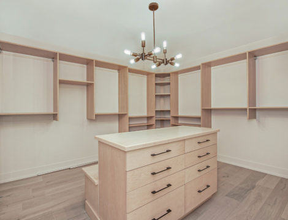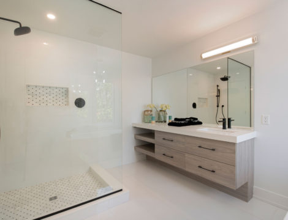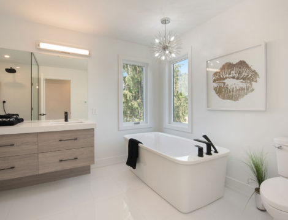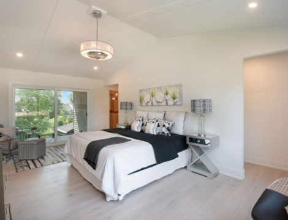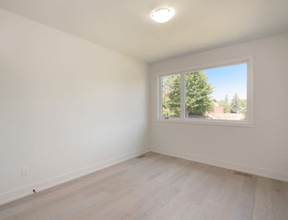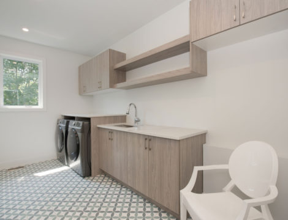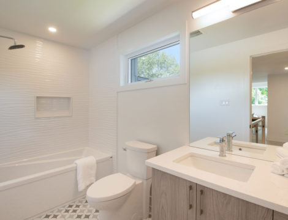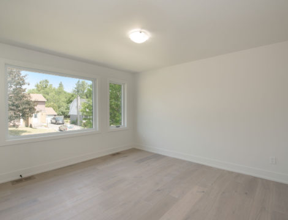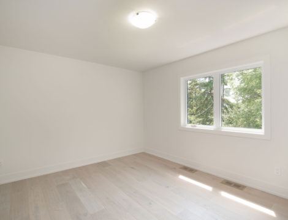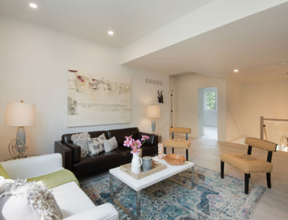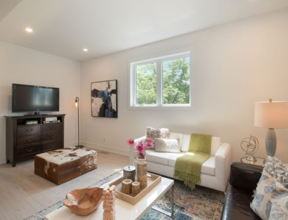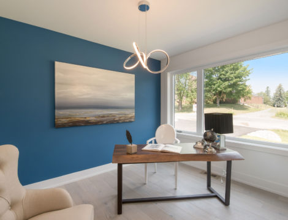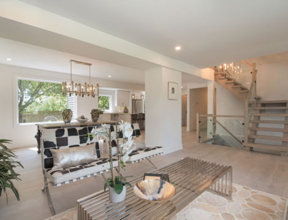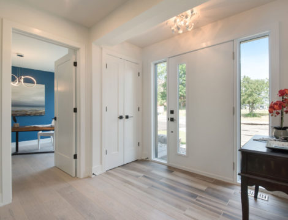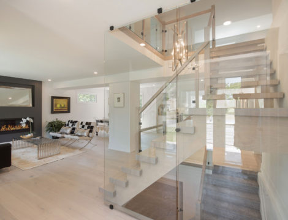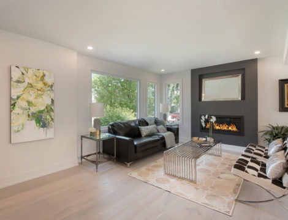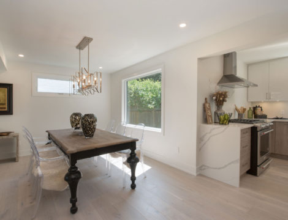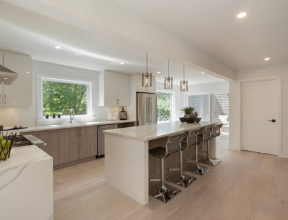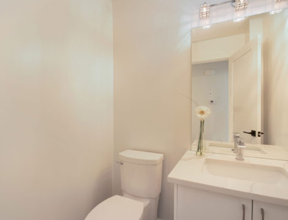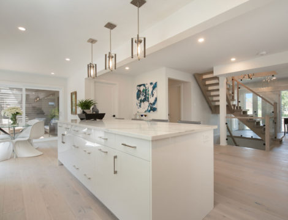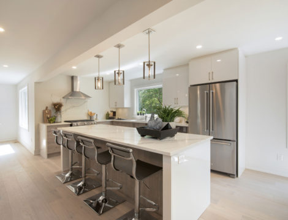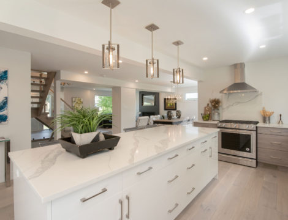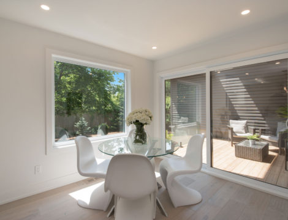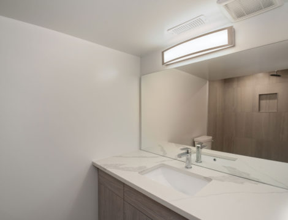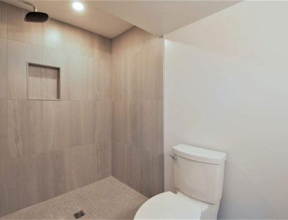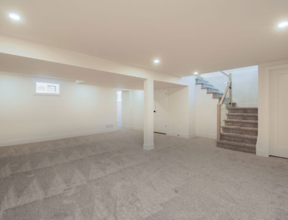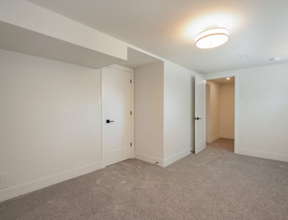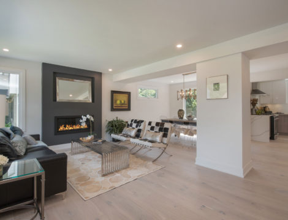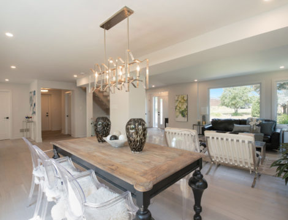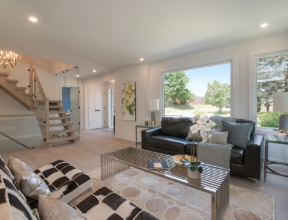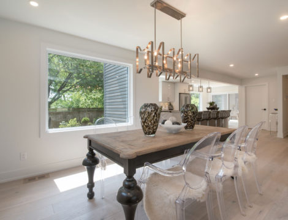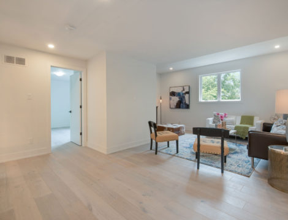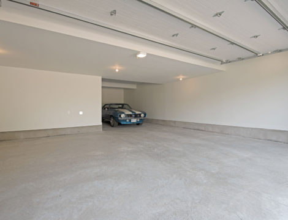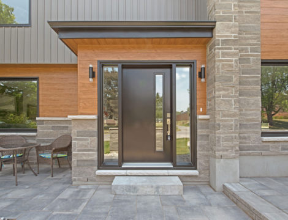***SOLD*** 32 Canter – Stunning Custom Built, 5 Bed, 4 Bath Home on a Large Lot
Your dream home is ready! This custom built 5 bedroom, 4 bathroom home is sure to check off every box on your wishlist. Located in the rapidly developing area of St.Claire gardens, you are close to great schools, parks, shopping, and only 10-15mins to downtown.
This home was very carefully thought out & designed with exceptional finishes. Sitting on a large landscaped lot, the front of the home is stunning, stone privacy wall, interlock walkway, large lawn space, a driveway that can fit 4 cars, and a garage that can fit 3 more plus additional storage.
Main level features an open concept living and dining space, office, mudroom, powder room, and a large chefs kitchen perfect for entertaining with a large island, SS appliances, walk in pantry, eating area and walkout to the covered patio space and backyard.
Upper level features 3 large bedrooms, full bath, stunning laundry room, and large loft area. A few steps up to your master retreat with private covered balcony, huge walkin closet, gorgeous spa like ensuite bath, and another space for second walkin closet, yoga studio, office etc.
The lower level has a large family room, 3 piece bath, 5th bedroom with walkin closet, and a large storage, utility room,
Sched B to accomp all offers, 24Hrs Irrevoc on all offers
Full Media Site: http://listings.nextdoorphotos.com/32canterblvd
Home Features
- Built Originally in 1958 with a large addition and rebuild in 2020.
- 4 Bedrooms Plus Loft on 2nd Level, 5th Bedroom in Lower Level
- Landscaped Back with New Sod, Interlock, River Rock and Mulched Gardens, Decorative Stones and Privacy Wall
- Well over 3500 sqft of Living Space
- Parking for 7 Vehicles with Oversized 3 Car Heated and Insulated Garage with Parking for 4 in the Driveway
- Fully Finished Basement with 5th Bedroom with Walkin Closet. 3 Piece Bath with Large Shower, & Living Space
- Living Spaces and Baths on Each Level of the Home
- Large Lot- 78 Feet Wide and 100 Feet Deep
- Covered Cedar Deck off Kitchen & Private Balcony off the Master
- Walkin Closests in 3 of 5 Bedrooms
- Upgraded Spray Foam Insulation Throughout
Book an Appointment
Want more information or looking to book an appointment to view this listing?
Andrew Miller, Sales Representative
RE/MAX Hallmark Realty Group, Brokerage
613-447-7669 | Email Andrew
Photo Gallery
Property Features
- Property Class: Detached
- House Style: 2 Storey
- District: Ottawa West
- Neighbouhood: St.Claire Gardens
- Bathrooms: 4
- Ensuites: 1
- Year Built: 2020
- Lot Imp Frontage: 77.99 Feet
- Lot Imp Depth: 100.00 Feet
- Property Taxes: $4,069.00/2020 - To be Reassessed
- Zoning: 1 Natural Gas Fireplace
- Rooms Above Grade: 4 Plus Loft Area on 2nd Level
- Rooms Below Grade: 1 Full Bedroom with walkin closet
- Total Bedrooms: 5
- Total Parking: 7
- Number of Garages: 3 Car Oversized Garage
- Exterior Finish: Stone, Siding
- Floors: Hardwood, Tile, Mixed
- Basement: Fully Finished Basement with 3 Piece Bath, Living Space, Bedroom w/walkin closet
Additional Details
- Appliances Included: Refrigerator, Stove, Hood Fan, Dishwasher, Washer, Dryer
- Equipment Included: Auto Garage Door Opener and Remote, HRV,
- Air Conditioning: Central A/C
- Heat Type: Forced Air
- Heating Fuel: Natural Gas
- Sewer Type: Sewer Connected
- Water Supply: Municipal Water
Map and Address
Meet Your Next Realtor, Andrew Miller
Born and raised in the Ottawa area, with years of experience in the Real Estate industry, I have the tools needed to get you started on your next move. Be it buying or selling, I am confident that from your first home, to your dream home, I can help make your dreams become a Reality................ Read More
