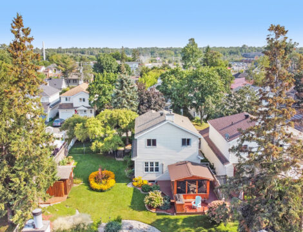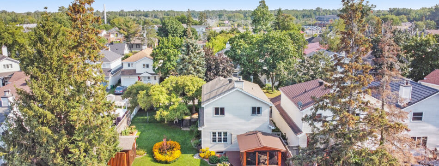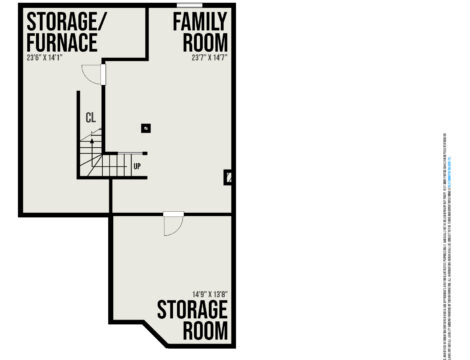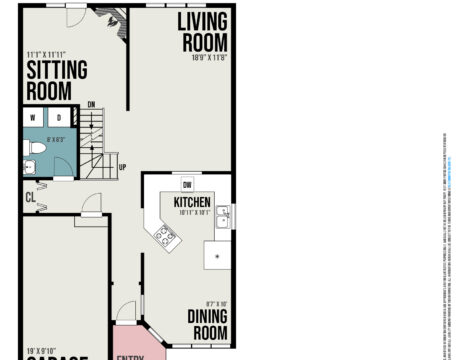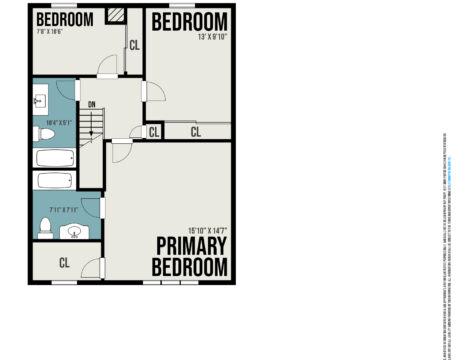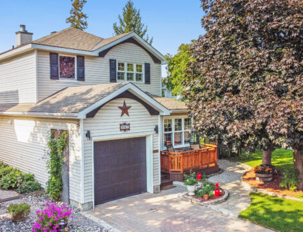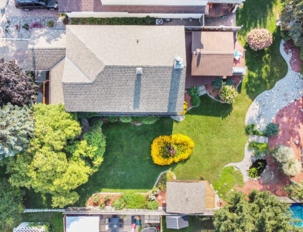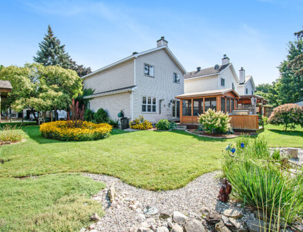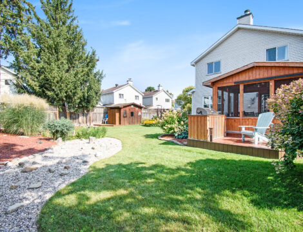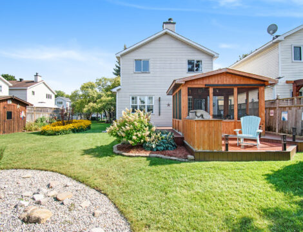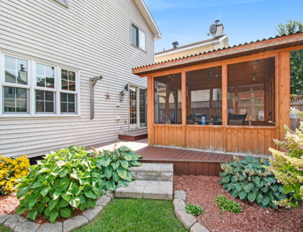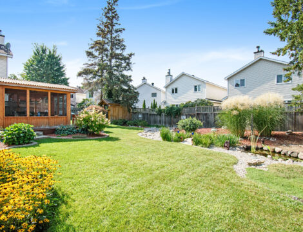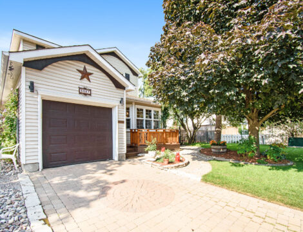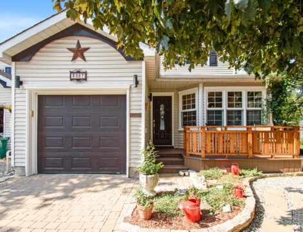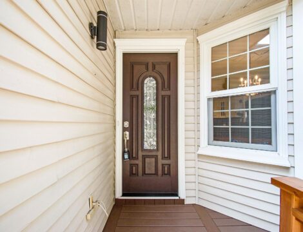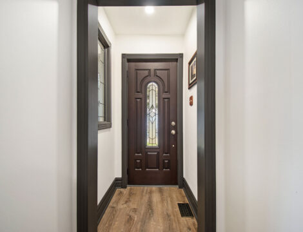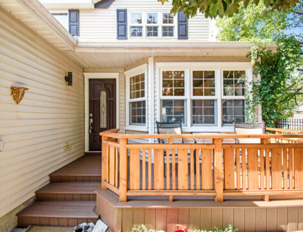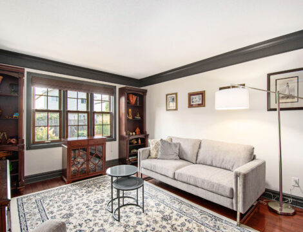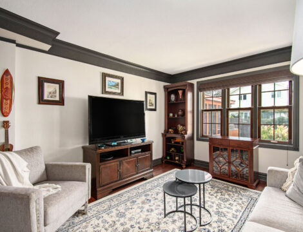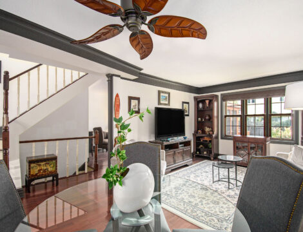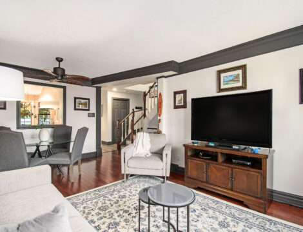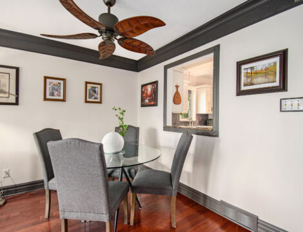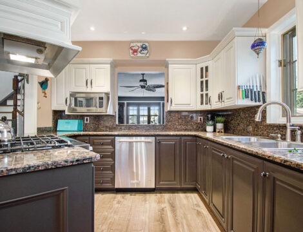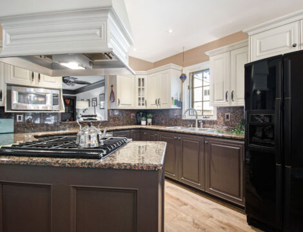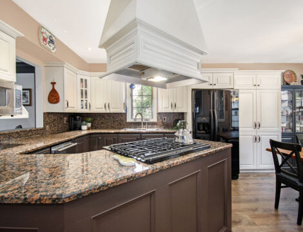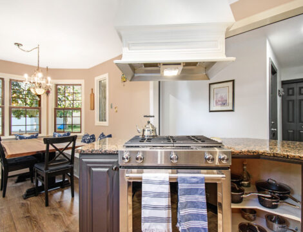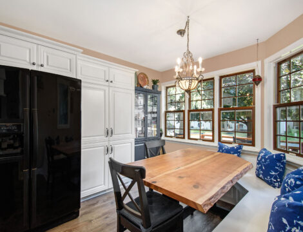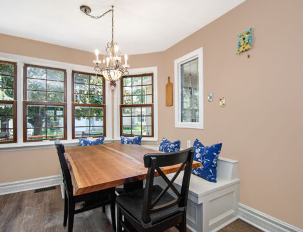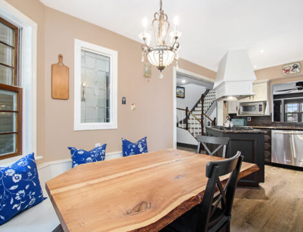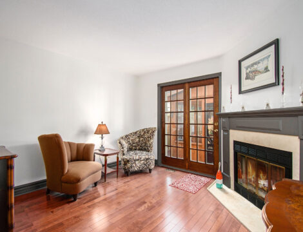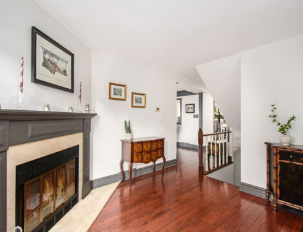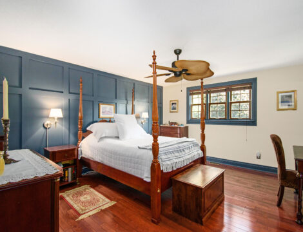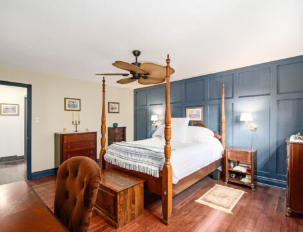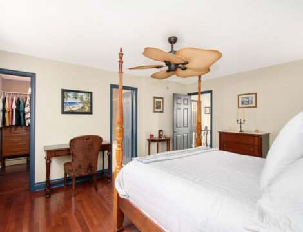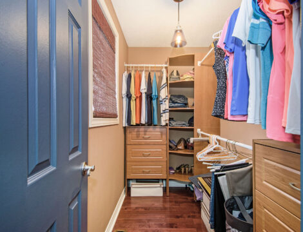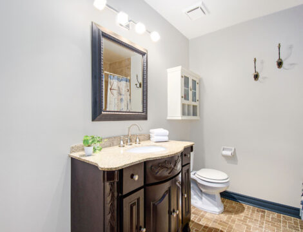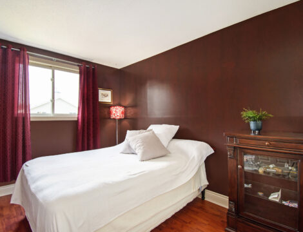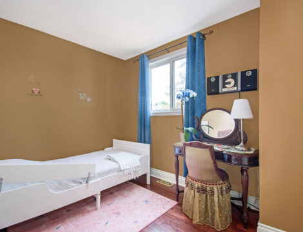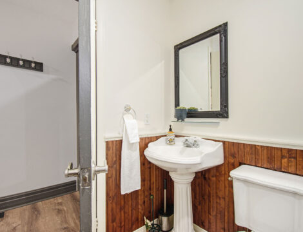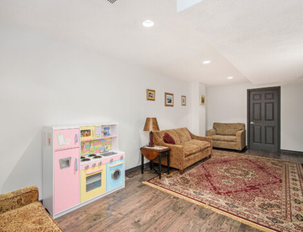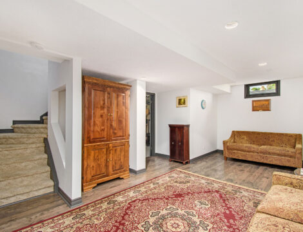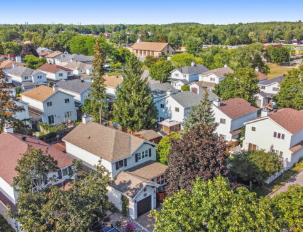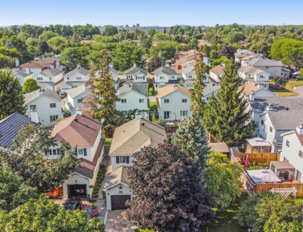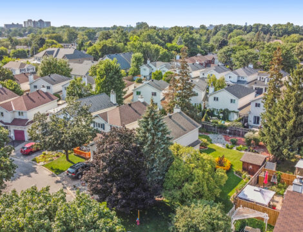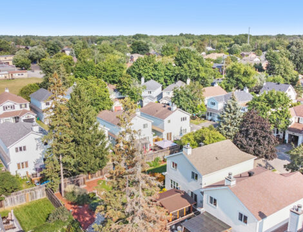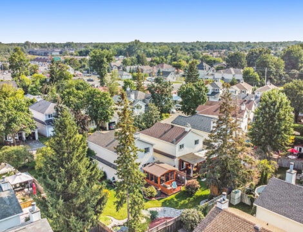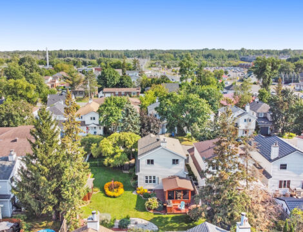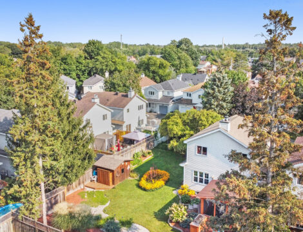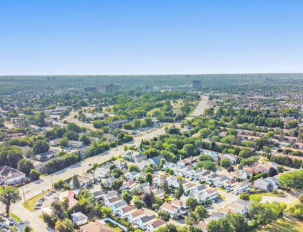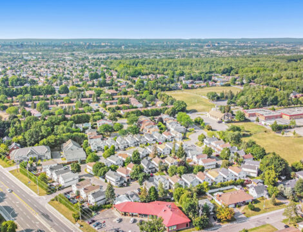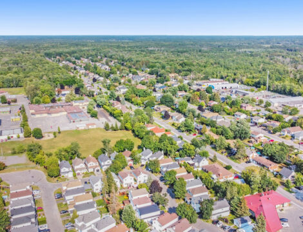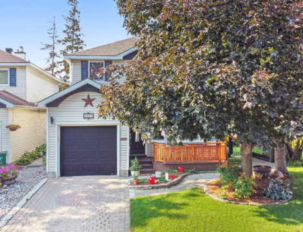***SOLD*** 3027 Victoria Heights Cres. A Gorgeous 3 Bed 3 Bath Detached Home on a Double Wide Lot
| Beautiful 3 bedroom, 3 bathroom, single family home, sitting on a pristine double wide, pool size lot. Situated in a quiet enclave of Blossom Park, walking distance to great schools & parks. Close to shopping, public transpo & restos, & only 15 mins to downtown.
This home has been meticulously maintained for the last 30+ years by the same owners. Main level has family room w/wood burning fireplace, a large living/dining area, laundry/powder room, and a beautiful chef’s kitchen with granite counter tops, gas range, custom hood, loads of cabinet space and a built in eating area. Upstairs features an updated full bath & 3 great sized bedrooms including a spacious primary with walkin closet & a 4 piece ensuite bath. Lower level is fully finished with a large living space and loads of storage. Exceptional home for entertaining. Large screened in gazebo, built in BBQ area, & stunning yard space for kids to run & play w/perennial gardens, pond and storage shed. Sched B to accompany offers. Video Walkthrough: https://youtu.be/enwIMNSQRx8 Full Media Site: 3027 Victoria Heights Crescent
|
|||||||||||||||||||
Book an Appointment
Want more information or looking to book an appointment to view this listing?
Andrew Miller, Sales Representative
RE/MAX Hallmark Realty Group, Brokerage
613-447-7669 | Email Andrew
Photo Gallery
Property Features
- Property Class: Detached Condominium
- House Style: 2 Storey Detached
- District: South Ottawa
- Neighbouhood: Blossom Park
- Bathrooms: 3
- Ensuites: 1
- Year Built: 1988
- Property Taxes: $3,354.00/2021
- Zoning: 1 Wood Burning
- Rooms Above Grade: 3
- Rooms Below Grade: 0
- Total Bedrooms: 3
- Total Parking: 2
- Number of Garages: Single Car Garage
- Exterior Finish: Siding
- Floors: Hardwood, Tile, Laminate
- Basement: Fully Finished
Additional Details
- Appliances Included: Dishwasher, Dryer, Freezer, Hood Fan, Refrigerator, Stove, Washer
- Equipment Included: Garage Door Opener
- Air Conditioning: Central A/C
- Heat Type: Forced Air
- Heating Fuel: Natural Gas
- Sewer Type: Sewer Connected
- Water Supply: Municipal
Map and Address
Meet Your Next Realtor, Andrew Miller
Born and raised in the Ottawa area, with years of experience in the Real Estate industry, I have the tools needed to get you started on your next move. Be it buying or selling, I am confident that from your first home, to your dream home, I can help make your dreams become a Reality................ Read More
