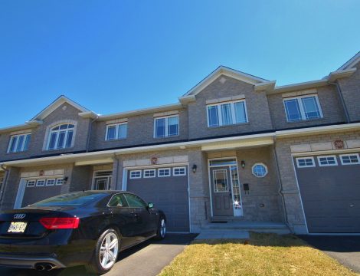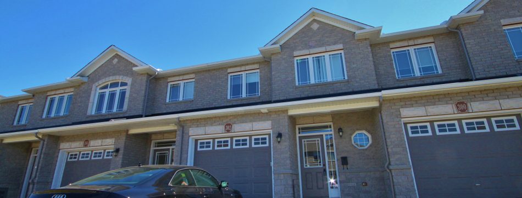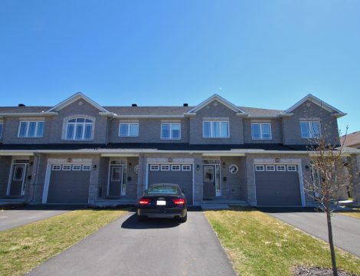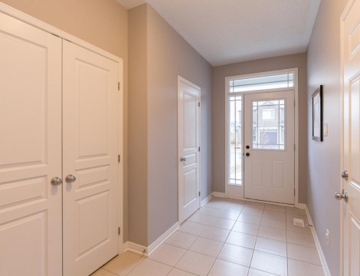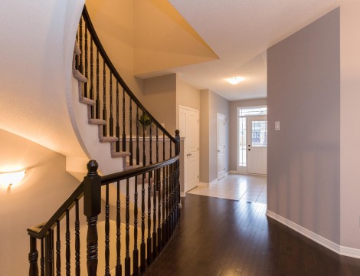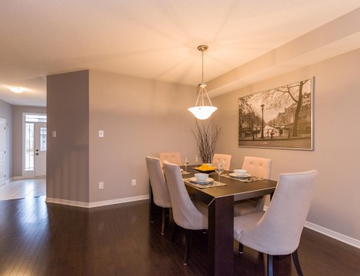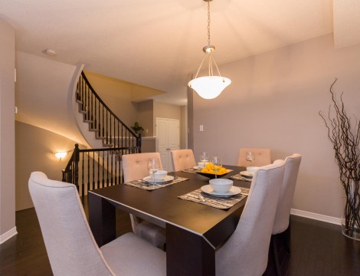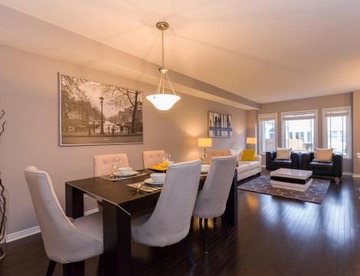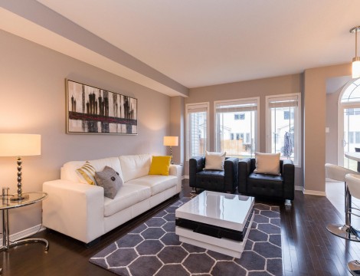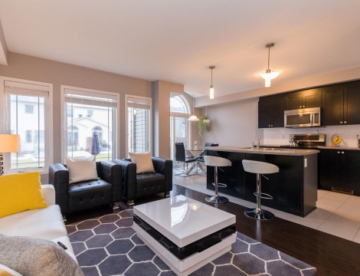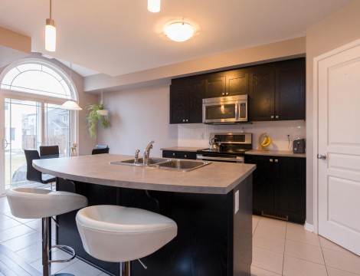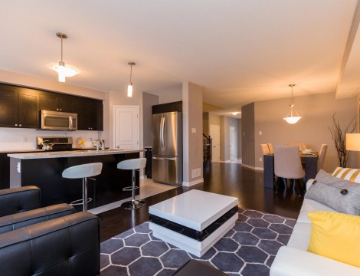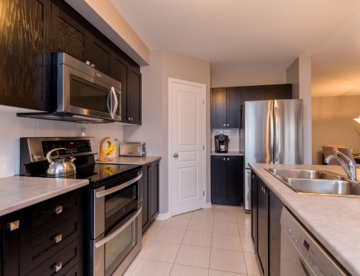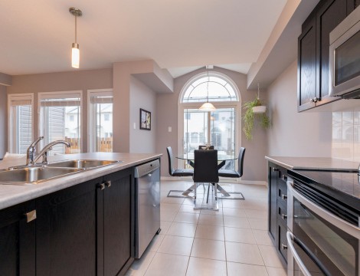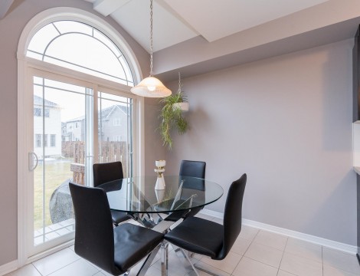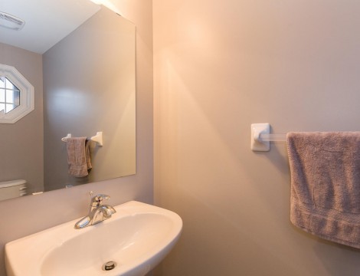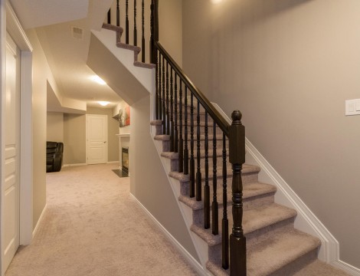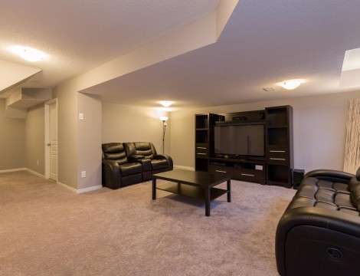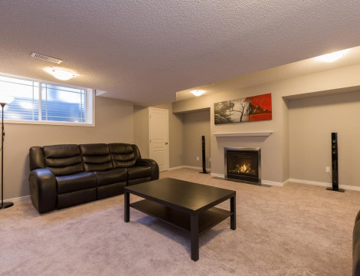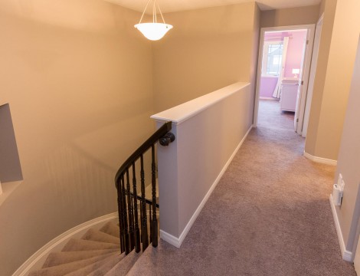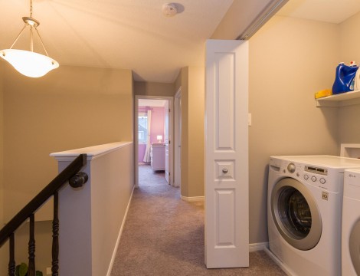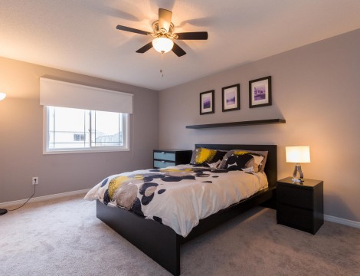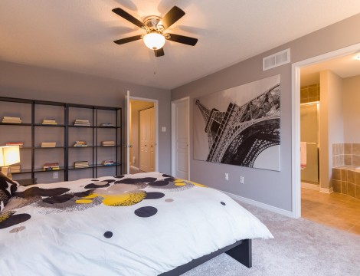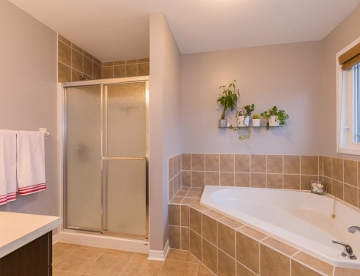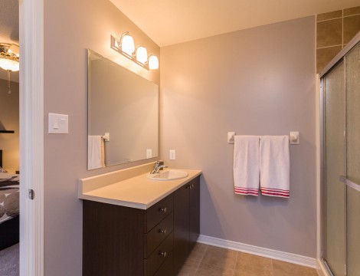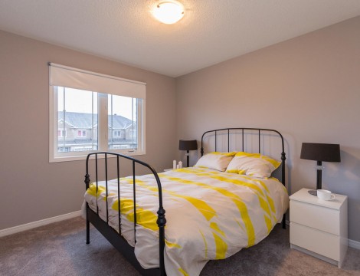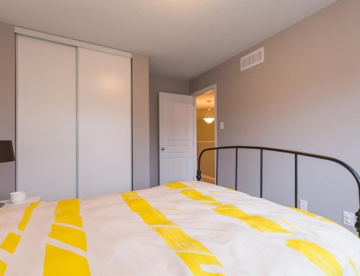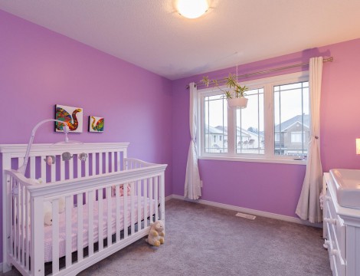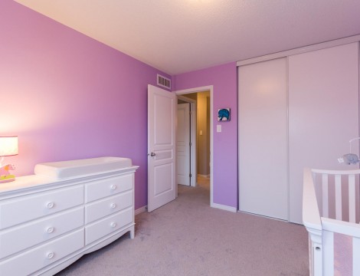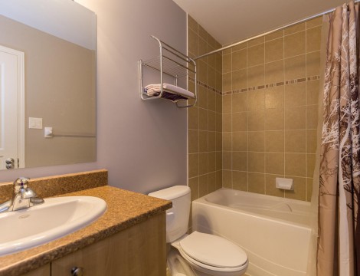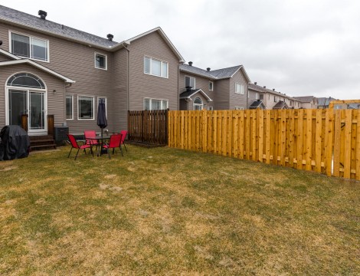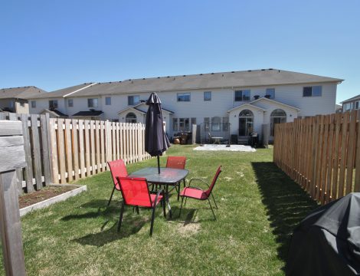***SOLD***302 Travis St. 3 Bedroom Townhome with Class.
Welcome to 302 Travis St in highly sought after Bradley Estates. A great area for first time buyers, young professionals, and young families. 5 min walk to a great little park with splash pad, 5-10 min drive to all the shopping you could need in Orleans, and only a 15 min drive into downtown Ottawa.
The home itself is an absolute show stopper, this 3 bedroom townhome is just shy of 2100 sqft. and is ready to move right in. Tastefully finished from top to bottom.
Main level features a spacious tiled entry, open concept living/dining/kitchen area, the kitchen itself has a great eating area, pantry, stainless steel appliances, and a large island with breakfast bar.
Upstairs features comfortable carpeting throughout, 2 spacious bedrooms, laundry room, full bathroom with ceramic tiles, and then a large master with walkin closet and a beautiful ensuite with large soaker tub and separate shower.
Downstairs features a MASSIVE family room with gas fireplace, a utility room, and two storage rooms, one of which has a rough in for a bathroom. This home is a must see, best you call now!
3D Walkthrough of the home: http://3d.ottlist.com/500571/
Virtual Tour: http://tours.ottlist.com/500571
Home Features
- Single Car Garage with Inside Access
- Open Concept Main Level
- Natural Gas Fireplace
- 3 Bedrooms
- 3 Bathrooms
Neighbourhood Features
- Walk to park with splash pad
- 15-20 mins to Downtown
- 5-10 min from shopping and groceries.
- Close to Newer Schools
Book an Appointment
Want more information or looking to book an appointment to view this listing?
Andrew Miller, Sales Representative
RE/MAX Hallmark Realty Group, Brokerage
613-447-7669 | Email Andrew
Photo Gallery
Property Features
- Property Class: Residential
- House Style: 2 Storey
- District: Ottawa east
- Neighbouhood: Bradley Estates
- Bathrooms: 3
- Ensuites: 1
- Year Built: 2013
- Lot Imp Frontage: 20.01 Feet
- Property Taxes: $3640/2016
- Zoning: 1
- Rooms Above Grade: 3
- Rooms Below Grade: 0
- Total Bedrooms: 3
- Total Parking: 3
- Number of Garages: Single Garage
- Exterior Finish: Brick, Siding
- Floors: Hardwood, Tile, Carpet
- Basement: Fully Finished Basement
Additional Details
- Appliances Included: Refrigerator, Stove, Dishwasher, Microwave fan, Washer, Dryer
- Air Conditioning: Central A/C
- Heat Type: Forced Air
- Heating Fuel: Natural Gas
- Sewer Type: Sewer Connected
- Water Supply: Municipal
Map and Address
Meet Your Next Realtor, Andrew Miller
Born and raised in the Ottawa area, with years of experience in the Real Estate industry, I have the tools needed to get you started on your next move. Be it buying or selling, I am confident that from your first home, to your dream home, I can help make your dreams become a Reality................ Read More
