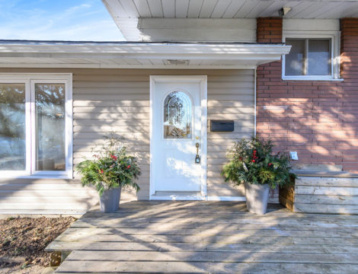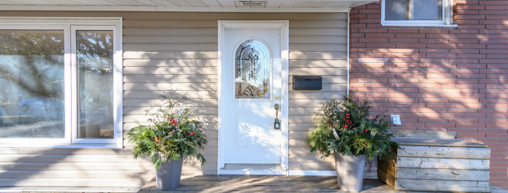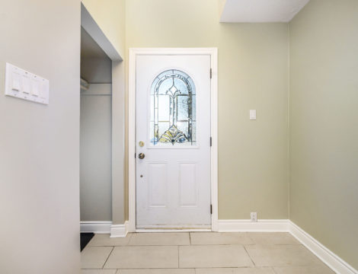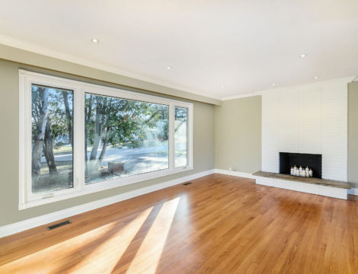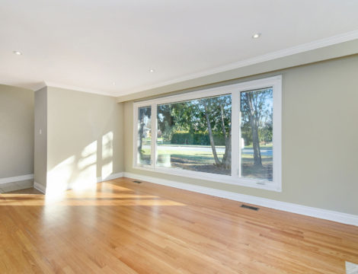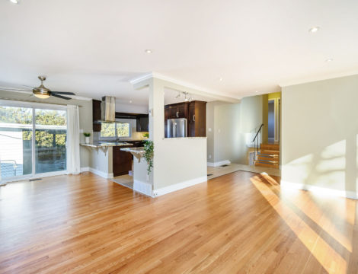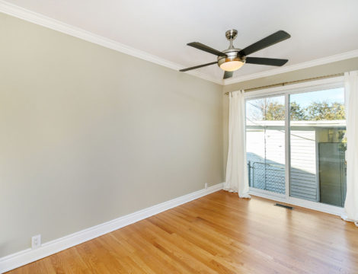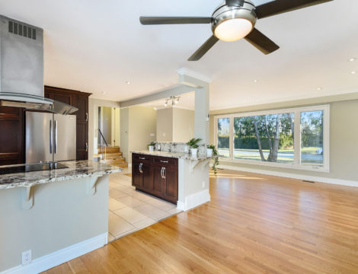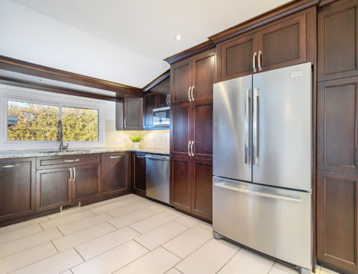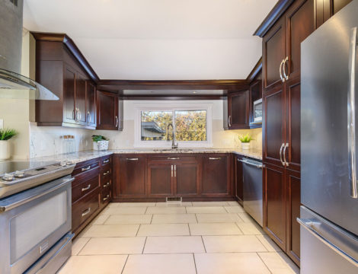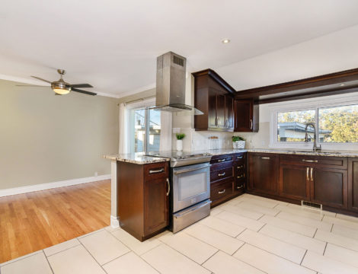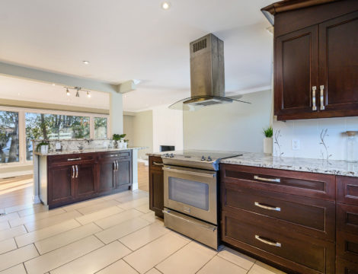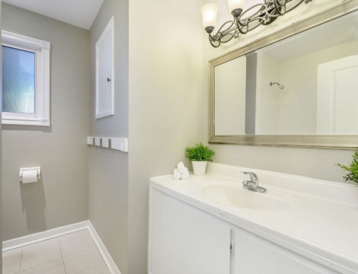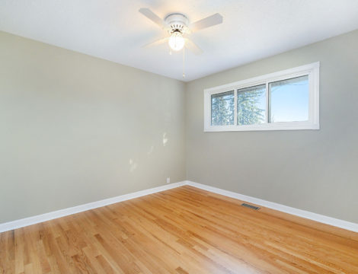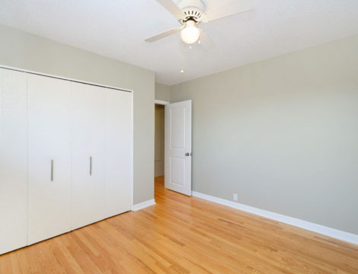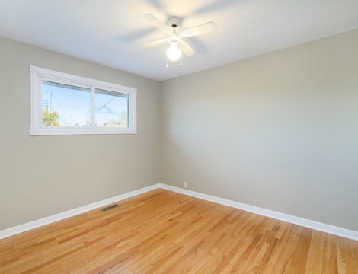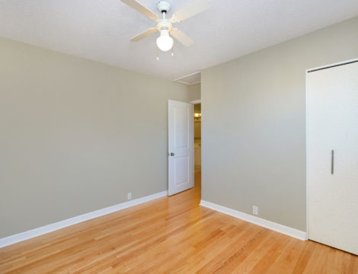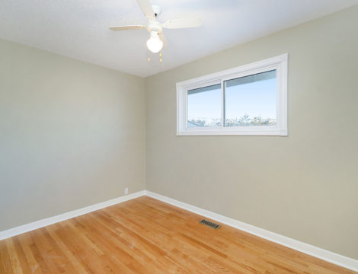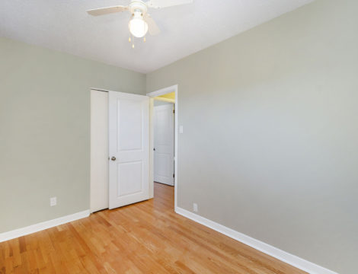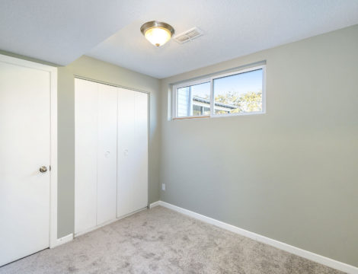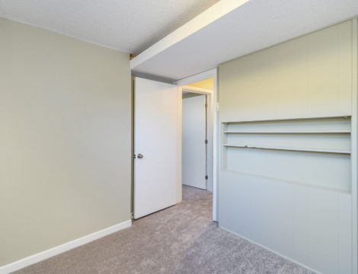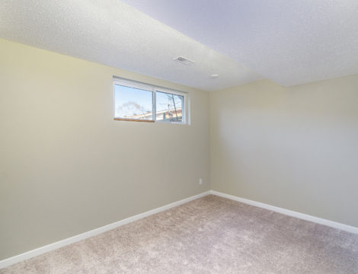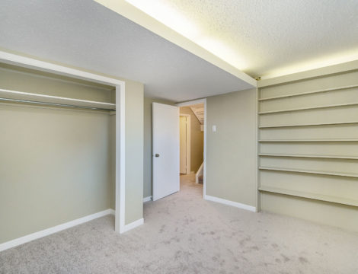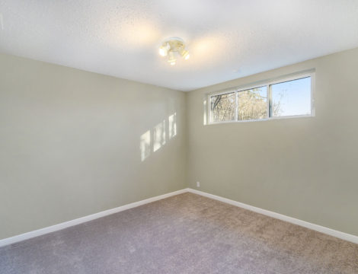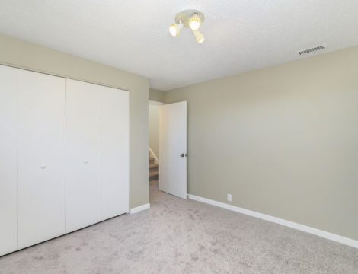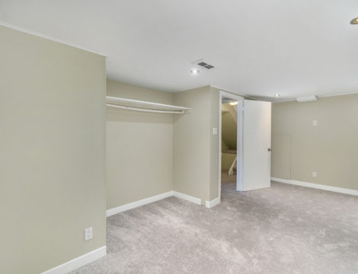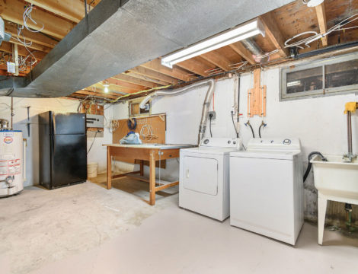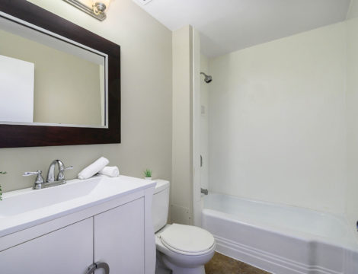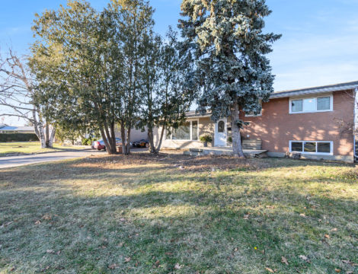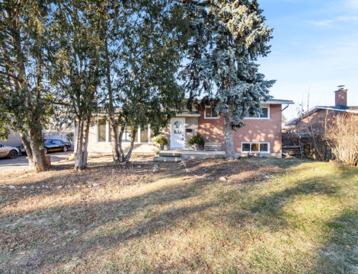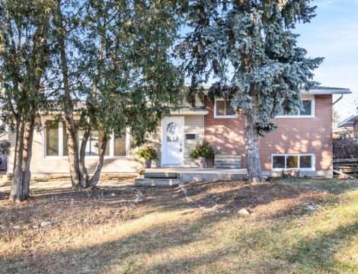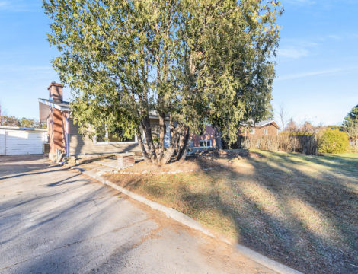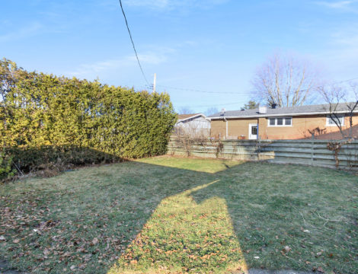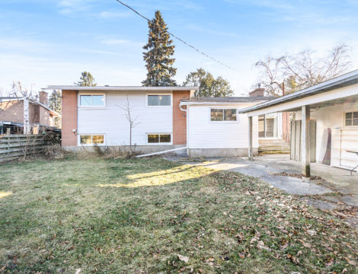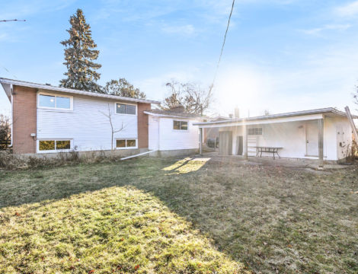***SOLD*** 3 Greenwich Ave – Spacious Home on Quiet Street in Parkwood Hills
Just in time for the holidays. Updated 6 bedroom, 2 full bathroom, split level home in Parkwood Hills. Perfect for family’s or investors. Located close to a variety of schools, public transportation, parks & 10mins to downtown. A wide array of updates including: Roof 2019, Carpets 2020, Paint throughout 2020, Windows throughout 2011, AC 2013, Siding 2020 & more!
A very functional layout & a great use of space in this home. Large entryway with vaulted ceilings, a spacious open concept living, dining and kitchen area. Massive kitchen space w/granite counters, stainless steel appliances, undermount lighting and a copious amount of counter and cabinet space. A few steps up to 3 bedrooms and a full bath. A few steps down to 3 more carpeted bedrooms and a full bath. A few more lower to another finished room, laundry/utility room and storage space.
Oversized single car garage. Spacious backyard.
Schedule B to accompany all offers. No conveyance of offers until Dec 15th, 7pm
Video Walkthrough: https://youtu.be/jsrJbvxlS1s
Full Media Site: http://listings.nextdoorphotos.com/3greenwichave
Recent Home Updates
- Roof 2019
- Windows 2011
- A/C 2013
- Carpets Throughout 2020
- Siding Front of Home 2020
- Painted Throughout 2020
- Furnace 2000
Book an Appointment
Want more information or looking to book an appointment to view this listing?
Andrew Miller, Sales Representative
RE/MAX Hallmark Realty Group, Brokerage
613-447-7669 | Email Andrew
Photo Gallery
Property Features
- Property Class: Detached
- House Style: Split Level
- District: Central Ottawa
- Neighbouhood: Parkwood Hills
- Bathrooms: 2 Full Baths
- Year Built: 1960
- Lot Imp Frontage: 65 Feet
- Lot Imp Depth: 100 Feet
- Zoning: 1 Non-operational Wood Burning Fireplace
- Rooms Above Grade: 3
- Rooms Below Grade: 3
- Total Bedrooms: 6
- Total Parking: 4
- Number of Garages: Oversized Single Car Garage
- Exterior Finish: Brick and Siding
- Floors: Hardwood, Tile, Carpeting
- Basement: Fully finished
Additional Details
- Appliances Included: Refrigerator, Stove, Washer, Dryer, Dishwasher, Hoodfan
- Air Conditioning: Central A/C
- Heat Type: Forced Air
- Heating Fuel: Natural Gas
- Sewer Type: Sewer Connected
- Water Supply: Municipal
Map and Address
Meet Your Next Realtor, Andrew Miller
Born and raised in the Ottawa area, with years of experience in the Real Estate industry, I have the tools needed to get you started on your next move. Be it buying or selling, I am confident that from your first home, to your dream home, I can help make your dreams become a Reality................ Read More
