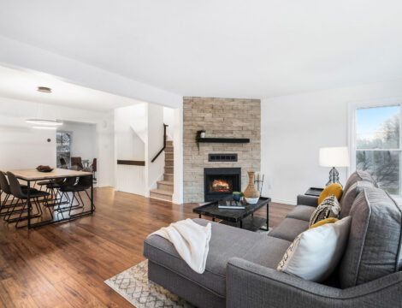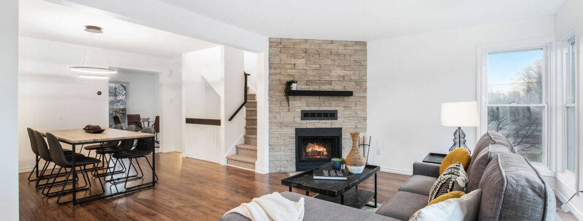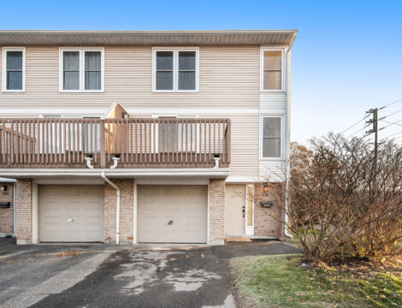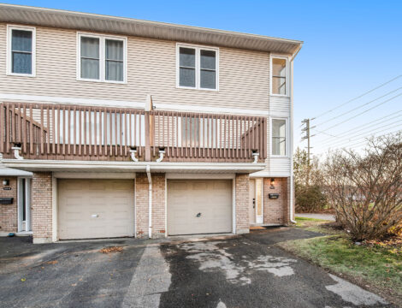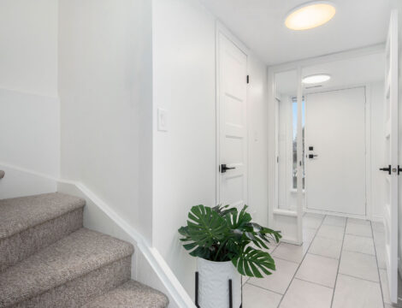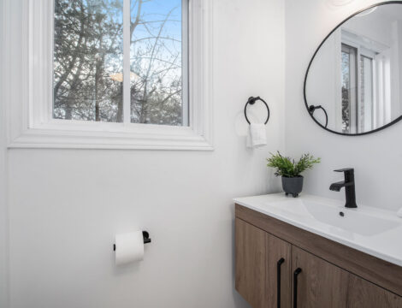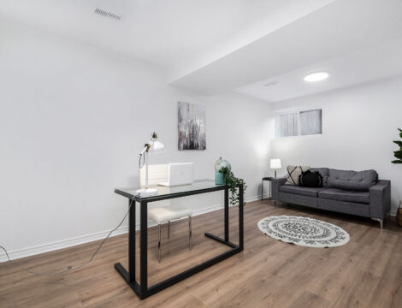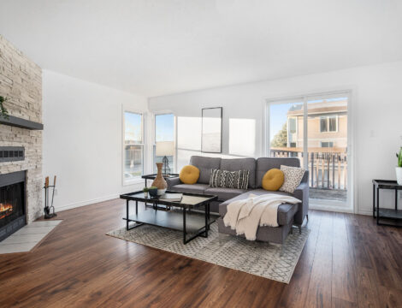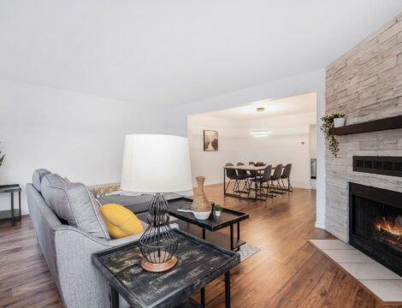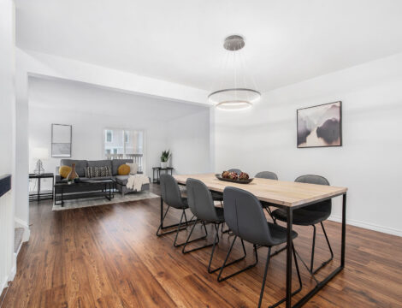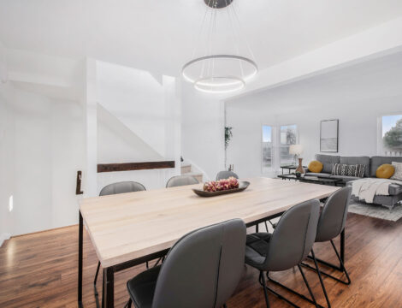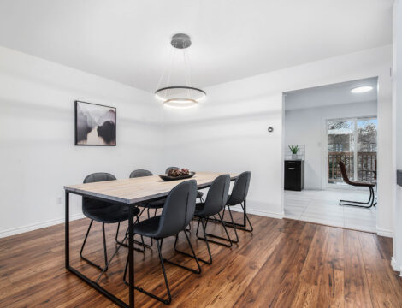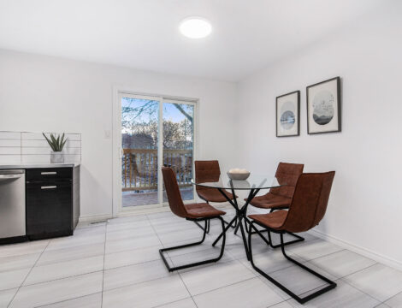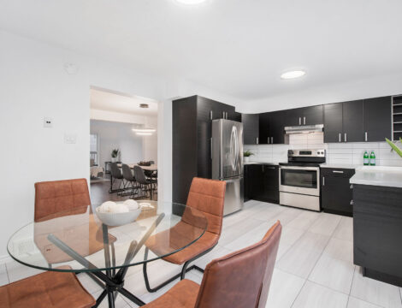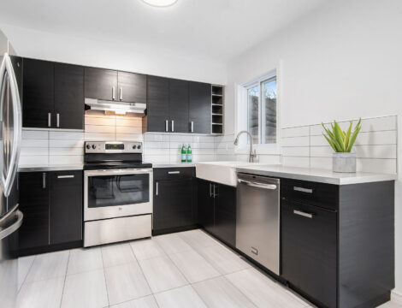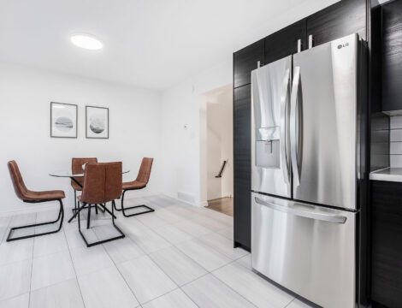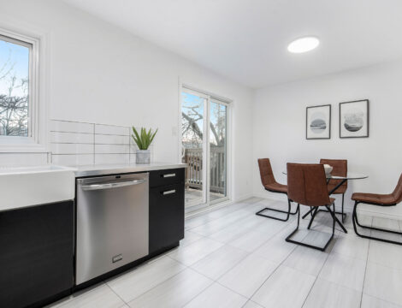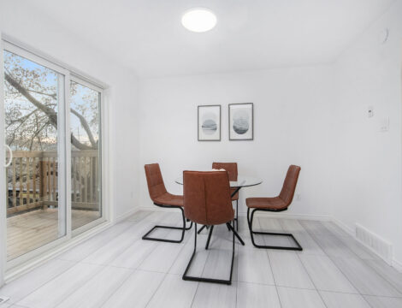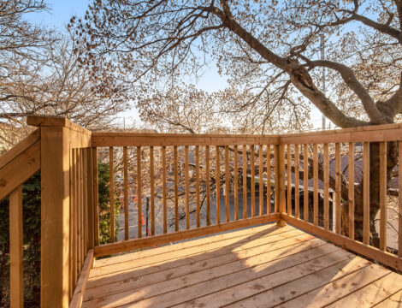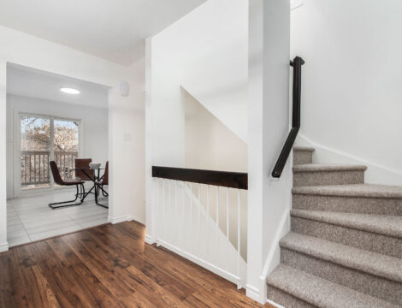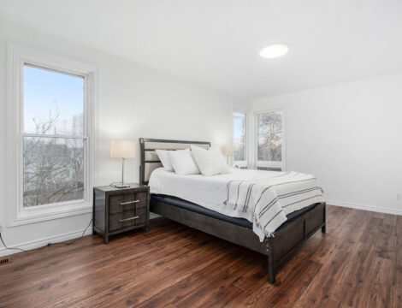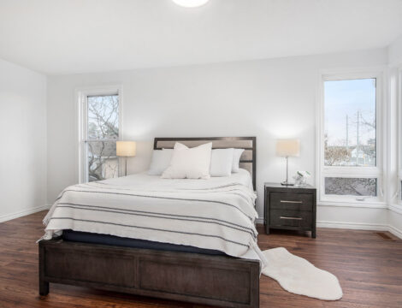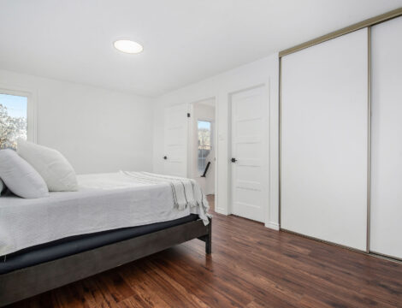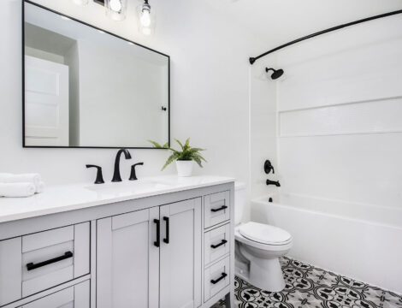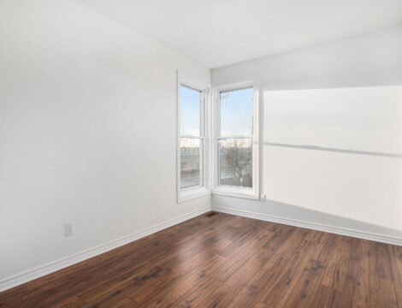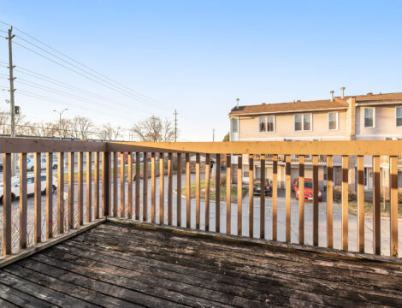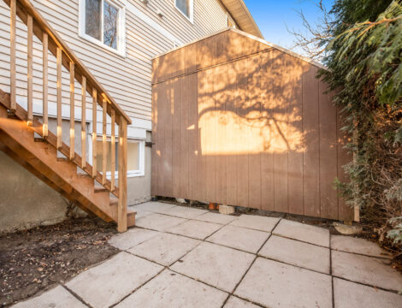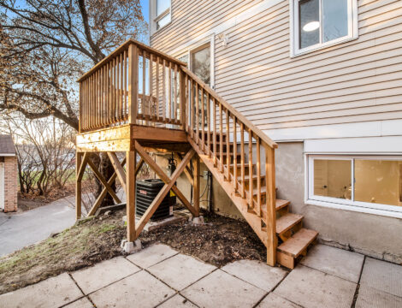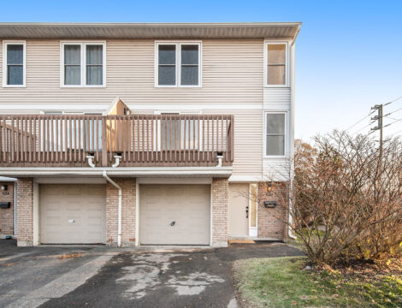***SOLD*** 284F Dalehurst Dr. – Turnkey End Unit W/Stunning Finishes
| Stunning 3 Bed 2 bath end unit, that’s turnkey and updated from top to bottom w/spectacular finishes!
Perfect for first time buyers or investors, only 10-15 mins to downtown, close to schools, public transpo, parks and recreation. LOADS of updates in 2021 including new flooring, new baths, new furnace & A/C, new doors, light fixtures, paint, kitchen upgraded & more! Main level features spacious entry way, powder room, access to garage, storage/laundry, & a great room for 2nd living area, den, office or guest bed. 2nd level has a bright living space w/wood burning fireplace, dining area, access to 2 balconies, and a stunning eat in kitchen w/large eating area, gorgeous cabinetry, backsplash & counters, farmhouse sink and SS appliances. Upper level has 3 spacious bedrooms with exceptional light & a spa like cheater ensuite bath. Sched B to accomp all offers. Offers to be presented 4pm on Wed Dec 1st 2021, however the Seller reserves the right to review/accept preemptive offers Full Media Site: https://listings.nextdoorphotos.com/284fdalehurstdr Video Walkthrough: https://www.youtube.com/watch?v=yIBur43hSxw |
Book an Appointment
Want more information or looking to book an appointment to view this listing?
Andrew Miller, Sales Representative
RE/MAX Hallmark Realty Group, Brokerage
613-447-7669 | Email Andrew
Photo Gallery
Property Features
- Property Class: Condo/Townhome
- District: Ottawa West
- Neighbouhood: Tanglewood
- Bathrooms: 2
- Ensuites: 1 Cheater Ensuite
- Year Built: 1982
- Property Taxes: $2,718.00/2021
- Zoning: 1 Wood Burning Fireplace
- Rooms Above Grade: 3
- Rooms Below Grade: 0
- Total Bedrooms: 3
- Total Parking: 2
- Number of Garages: Single Car Attached Garage w/inside Access
- Exterior Finish: Brick and Siding
- Floors: Laminate, Tile, Carpet on Stairs
- Basement: No Basement
Additional Details
- Appliances Included: Refrigerator, Stove, Dishwasher, Washer, Dryer, Freezer
- Equipment Included: Auto Garage Door Opener
- Air Conditioning: Central A/C
- Heat Type: Forced Air
- Heating Fuel: Natural Gas
- Sewer Type: Sewer Connected
- Water Supply: Municipal Water
Map and Address
Meet Your Next Realtor, Andrew Miller
Born and raised in the Ottawa area, with years of experience in the Real Estate industry, I have the tools needed to get you started on your next move. Be it buying or selling, I am confident that from your first home, to your dream home, I can help make your dreams become a Reality................ Read More
