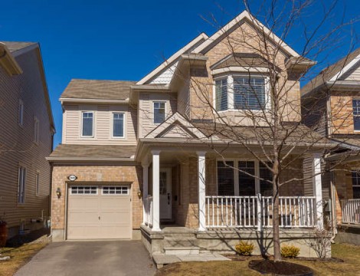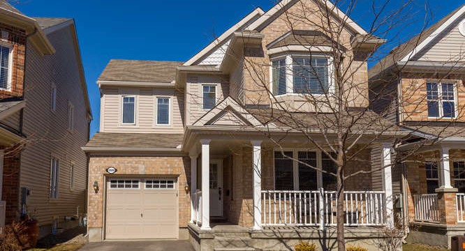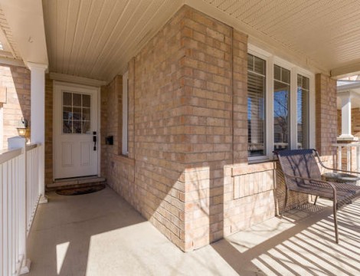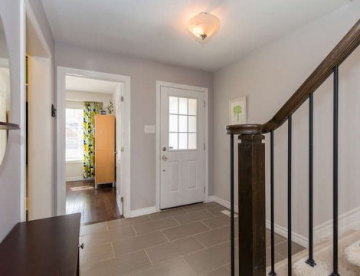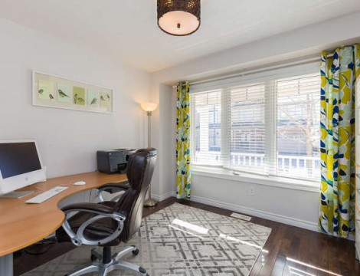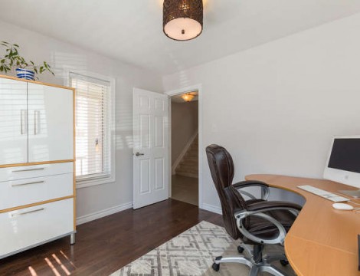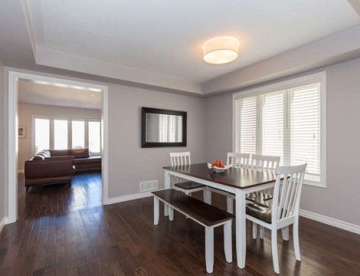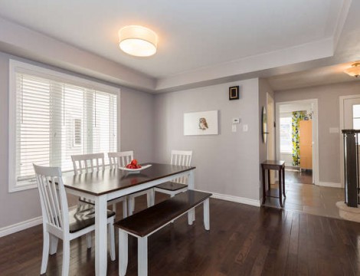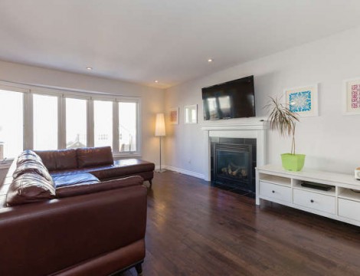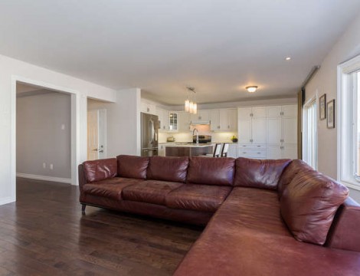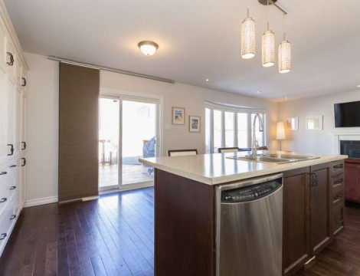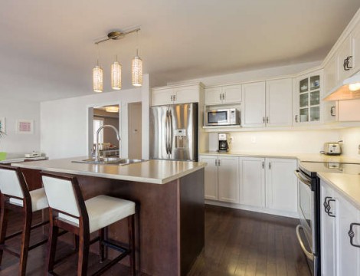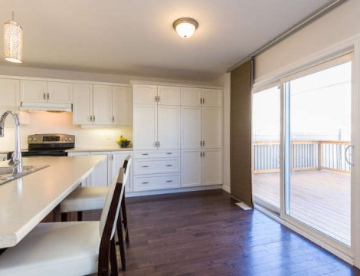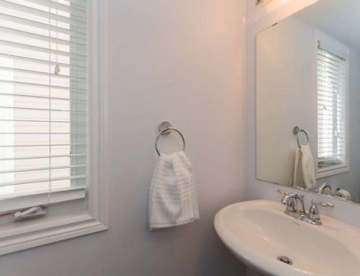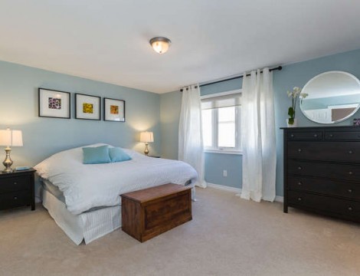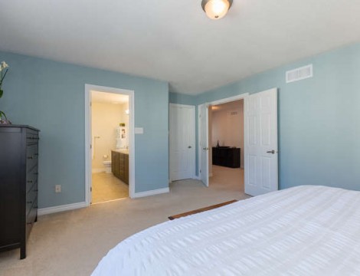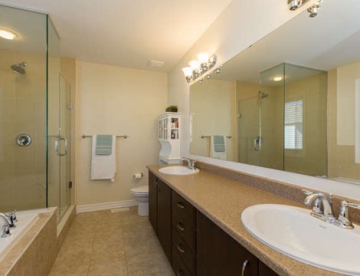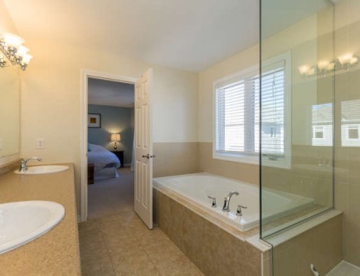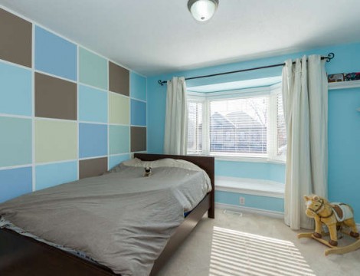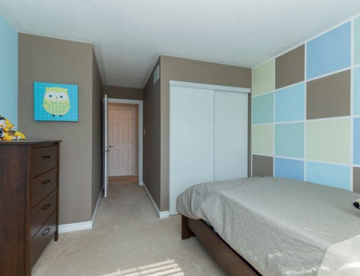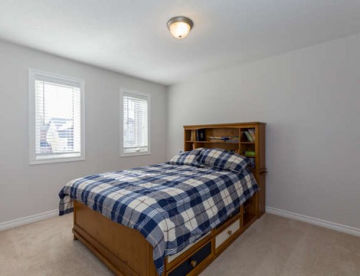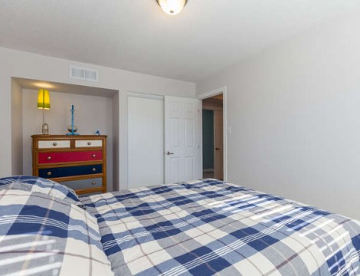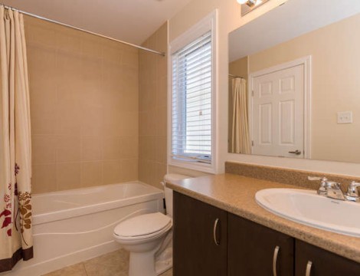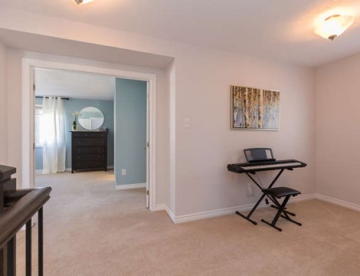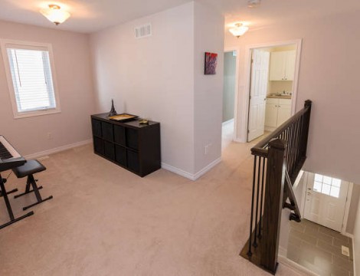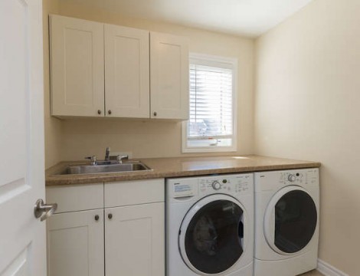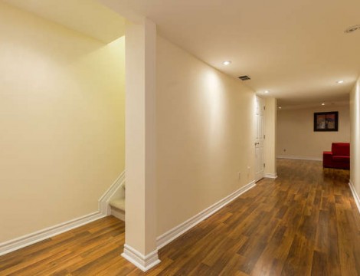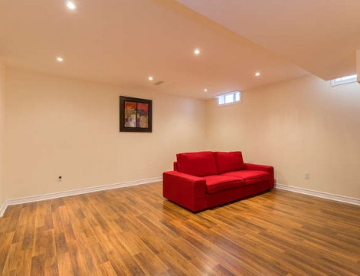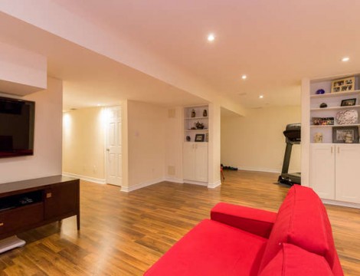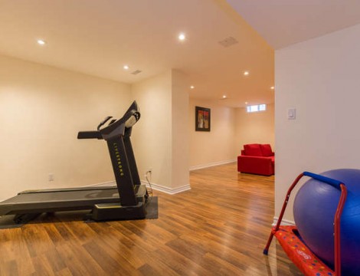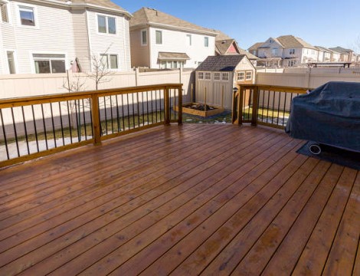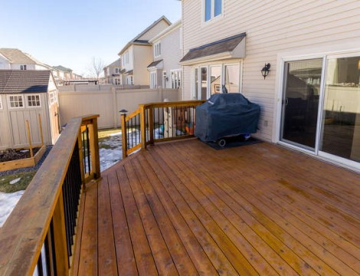***SOLD*** 2609 Fallingwater Circle
Absolutely stunning 3 bedroom plus loft, 3 bathroom home with finished basement. Located in the highly sought neighborhood of Half Moon Bay, on one of the best family friendly streets in the area, just a short walk to the Minto Recreation Center , loads of parks, paths, and playgrounds.
Main level features a spacious tiled entrance, open concept living/kitchen and eating area with upgraded storage pantry and beautiful hardwood flooring, a formal dining room, 2 piece powder room, and a large den/office.
The upper level with plush carpeting for added comfort features a large master bedroom with walk in closet and huge master ensuite with his and her sinks, large stand up shower, and deep soaker tub, two great sized second and third bedrooms, a laundry room with built in cabinets, and a spacious loft area great for a study, computer area, play area etc.
The lower level is fully finished with high end laminate flooring and has a large family room with built in shelves, a separate finished area great for the home gym or play area for the kids, and large storage/utility room.
The exterior is great as well and certainly should not be overlooked. Out front is a covered porch so you can sit and watch the kids play, and out back is a large deck and great yard space perfect for those summer BBQ’s we all can’t wait for
3D Virtual Tour Link : http://3d.ottlist.com/492029/
Standard Virtual Tour Link : http://tours.ottlist.com/492029
Home Features
- Single Car Garage with Inside Access
- Fully Finished Basement
- Large fenced yard with spacious deck
- Forced air heating and central A/C
- 3 Bedrooms plus loft
- Second storey laundry room
Neighbourhood Features
- Lots of playgrounds and parks
- Trails to run and bike on the waters edge of Jock River.
- 2 min drive to all the grocery and shopping you could need on Strandherd.
- 5-10 min walk to the new Minto Recreation Center
Book an Appointment
Want more information or looking to book an appointment to view this listing?
Andrew Miller, Sales Representative
RE/MAX Hallmark Realty Group, Brokerage
613-447-7669 | Email Andrew
Photo Gallery
Property Features
- Property Class: Residential
- House Style: 2 Storey
- District: Barrhaven
- Neighbouhood: Half Moon Bay
- Bathrooms: 3
- Ensuites: 1
- Year Built: 2009
- Lot Imp Frontage: 33.99 Feet
- Lot Imp Depth: 82.02 Feet
- Property Taxes: $4380/2016
- Zoning: 1
- Rooms Above Grade: 3
- Rooms Below Grade: 0
- Total Bedrooms: 3
- Total Parking: 3
- Number of Garages: Single Garage
- Exterior Finish: Brick, Siding
- Floors: Hardwood, Tile, Carpet, Laminate
- Basement: Fully finished with Den/gym area, large family room with built-in shelves, storage/utility room
Additional Details
- Appliances Included: Refrigerator, Stove, Dishwasher, Microwave, Hoodfan, Washer, Dryer
- Air Conditioning: Central A/C
- Heat Type: Forced Air
- Heating Fuel: Natural Gas
- Sewer Type: Sewer Connected
- Water Supply: Municipal
Map and Address
Meet Your Next Realtor, Andrew Miller
Born and raised in the Ottawa area, with years of experience in the Real Estate industry, I have the tools needed to get you started on your next move. Be it buying or selling, I am confident that from your first home, to your dream home, I can help make your dreams become a Reality................ Read More
