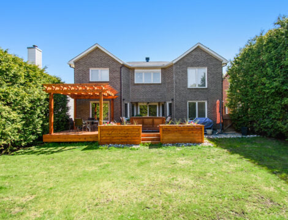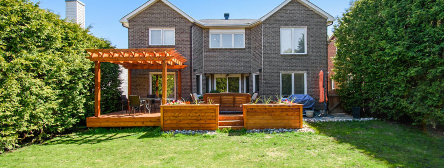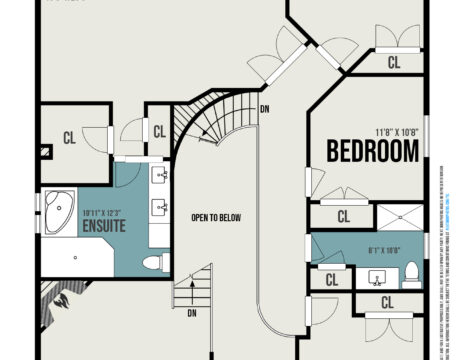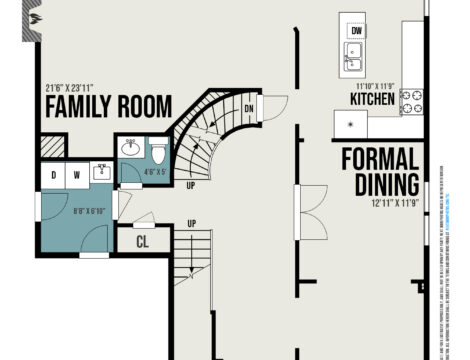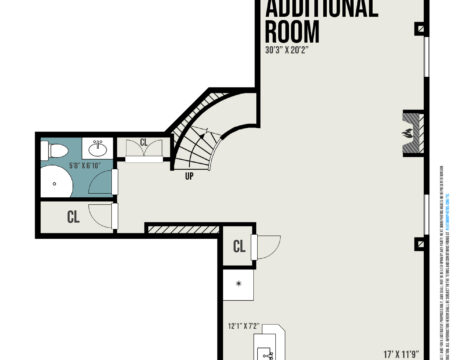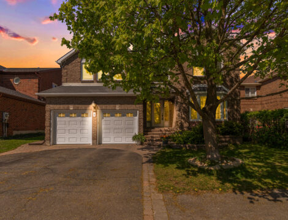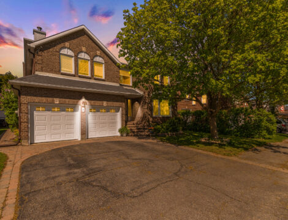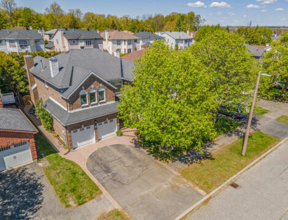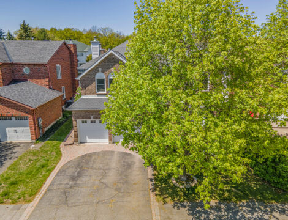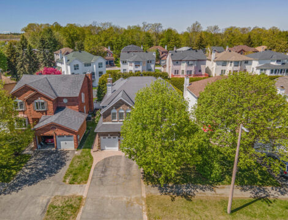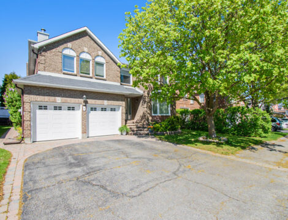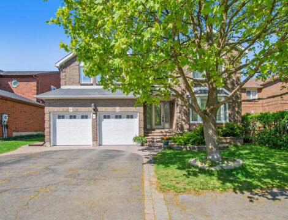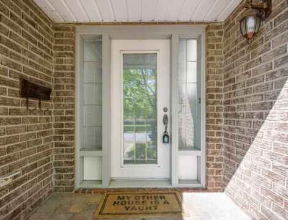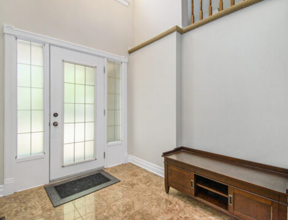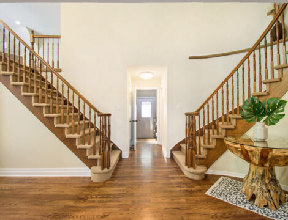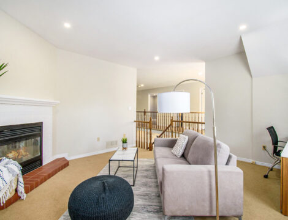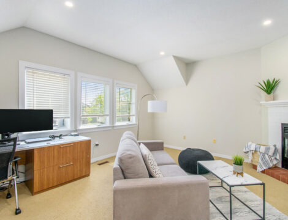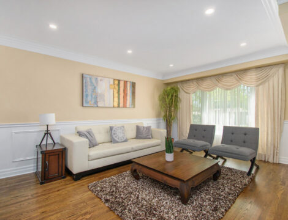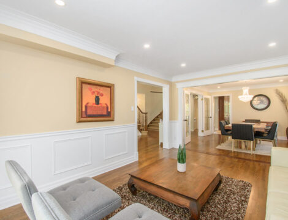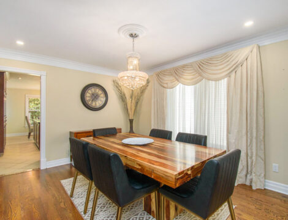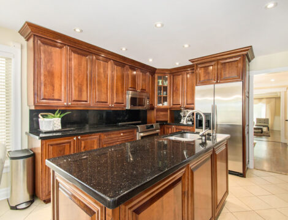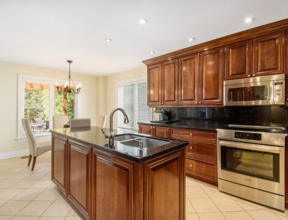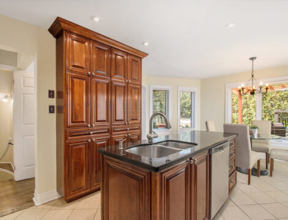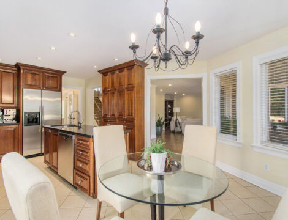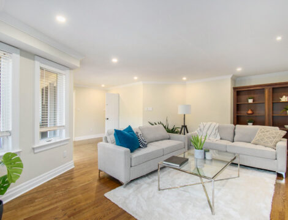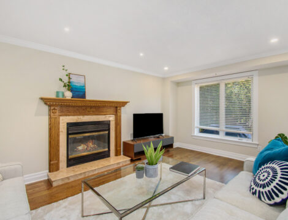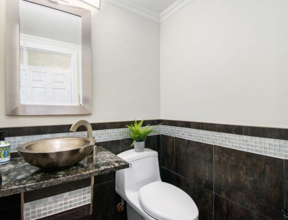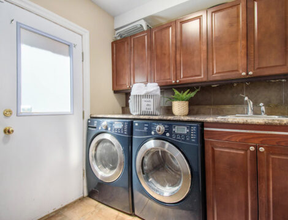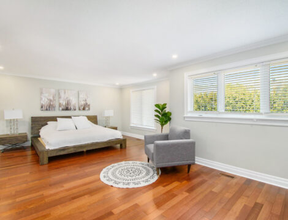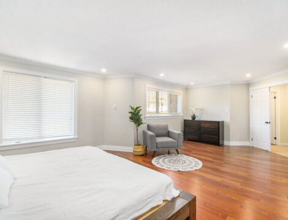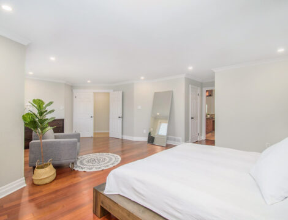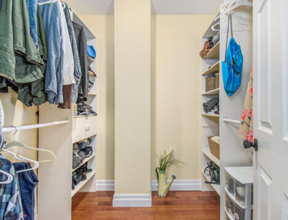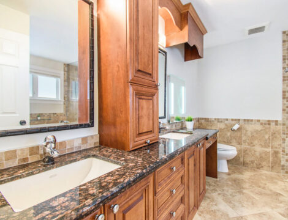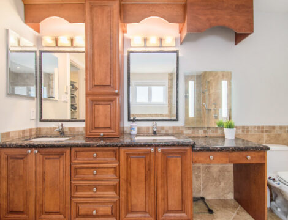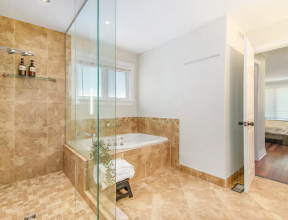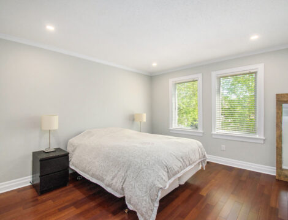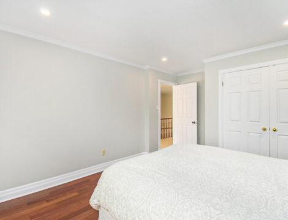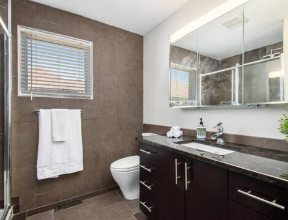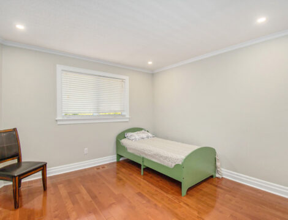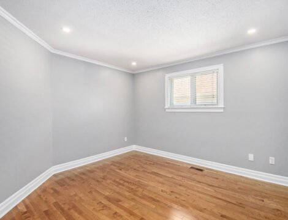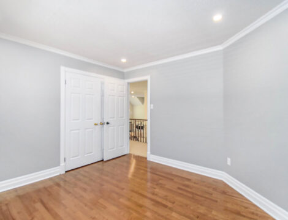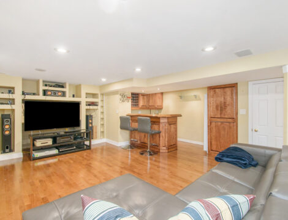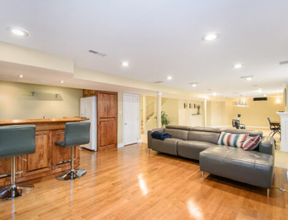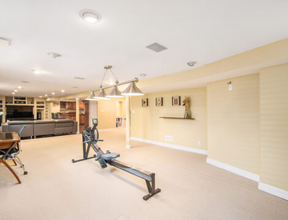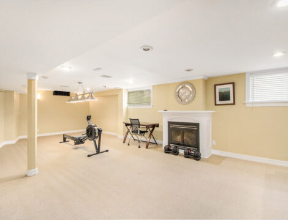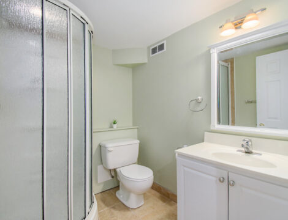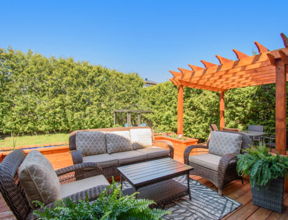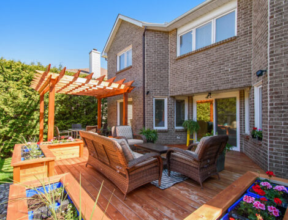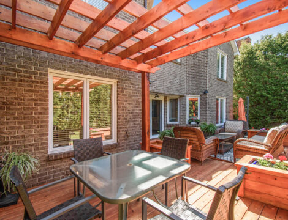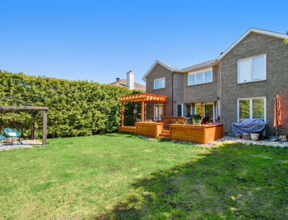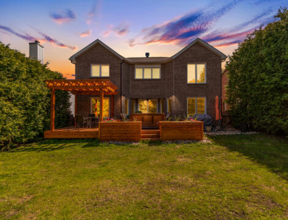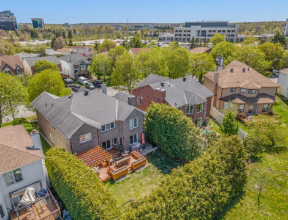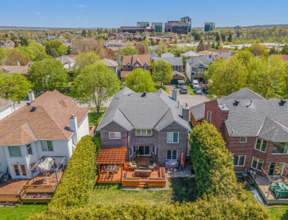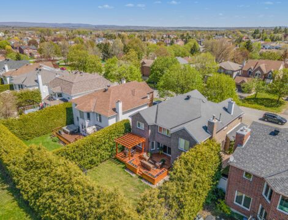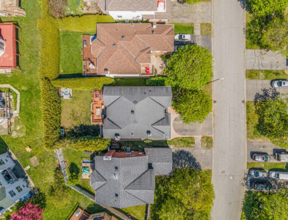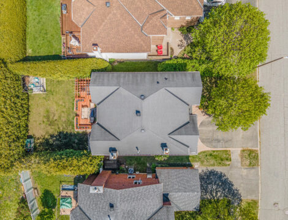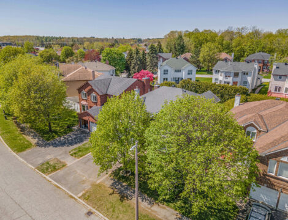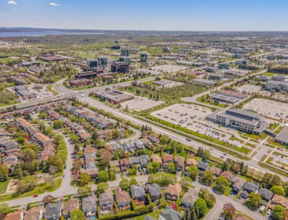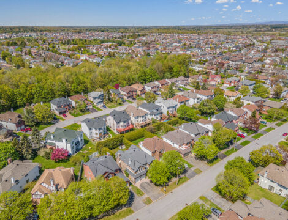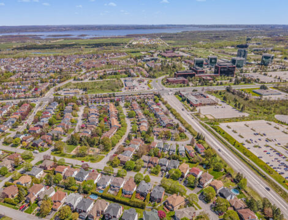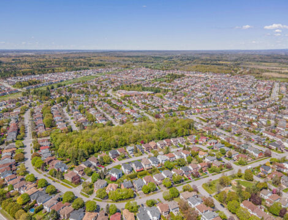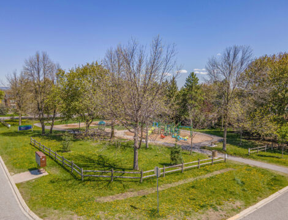***SOLD*** 22 Allenby Road – A Stunning All Brick, 4 Bed, 4 Bath Home in Morgan’s Grant
Beautifully upgraded 4 bed, 4 bath, all brick home in sought after Morgan’s Grant. A fantastic location only 17mins to downtown, close to lots of parks including one within eyesight, close to loads of great schools, shopping and also South March Highlands Trails.
Main level features a beautiful tiled foyer, formal living and dining area with gorgeous mouldings, laundry/mud room, powder room, large family room with wood burning fireplace, and a stunning eat-in chefs kitchen with custom cherry cabinetry, large island, stainless steel appliances, and granite counters.
Upper level has a great loft area with wood burning fireplace, gorgeous full bath, and 4 great sized bedrooms including a large master with 2 closets and a stunning spa like ensuite with jacuzzi tub and large glass enclosed shower.
Fully finished lower level has an outstanding rec room, entertainment area, bar, gas fireplace and 3 piece bath.
The backyard is a stunner with lots of privacy, a large deck, pergola, gazebo area.
Schedule B to accompany all offers. No conveyance of offers until May 20th at 6pm.
Book an Appointment
Want more information or looking to book an appointment to view this listing?
Andrew Miller, Sales Representative
RE/MAX Hallmark Realty Group, Brokerage
613-447-7669 | Email Andrew
Photo Gallery
Property Features
- Property Class: Detached
- House Style: 2 Storey
- District: Kanata
- Neighbouhood: Morgan's Grant
- Bathrooms: 4
- Ensuites: 1
- Year Built: 1990
- Lot Imp Frontage: 50.03 Feet
- Lot Imp Depth: 119.75 Feet
- Property Taxes: $5725/2020
- Zoning: 2 Wood Burning, 1 Natural Gas
- Roughed-in Fireplaces: 0
- Rooms Above Grade: 4
- Rooms Below Grade: 0
- Total Bedrooms: 4
- Total Parking: 6
- Number of Garages: 2 Car Garage
- Exterior Finish: Brick
- Floors: Hardwood, Tile, Carpet
- Basement: Fully Finished with large rec room, living space, bar area, 3 piece bathroom, storage and utility room.
Additional Details
- Appliances Included: Refrigerator, Stove, Microwave/Hood fan, Dishwasher, Washer, Dryer
- Equipment Included: Hot Water on Demand System(2017), 2 Auto Garage Door Openers. Humidifier(2016), HRV,
- Air Conditioning: Central A/C 2017
- Heat Type: Forced Air (2006)
- Heating Fuel: Natural Gas
- Sewer Type: Sewer Connected
- Water Supply: Municipal Water
Map and Address
Meet Your Next Realtor, Andrew Miller
Born and raised in the Ottawa area, with years of experience in the Real Estate industry, I have the tools needed to get you started on your next move. Be it buying or selling, I am confident that from your first home, to your dream home, I can help make your dreams become a Reality................ Read More
