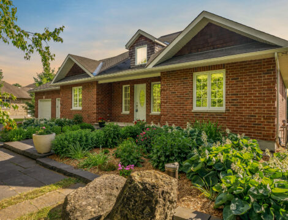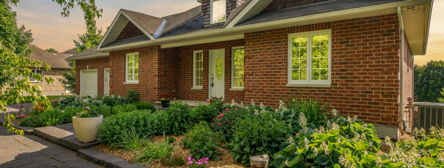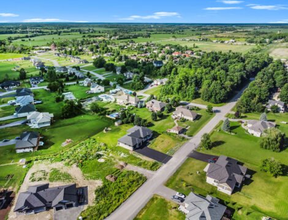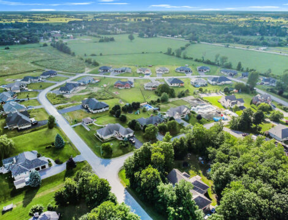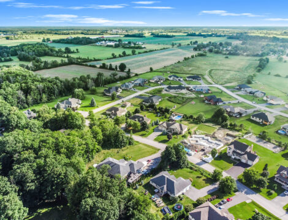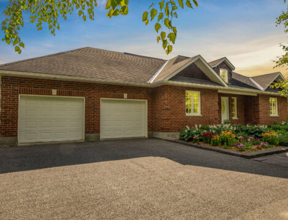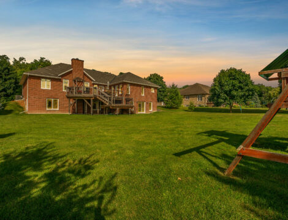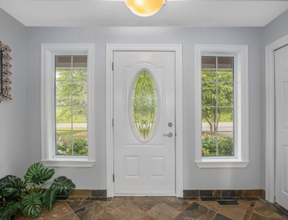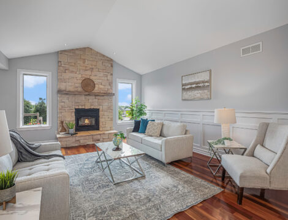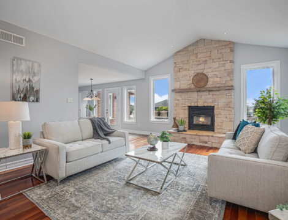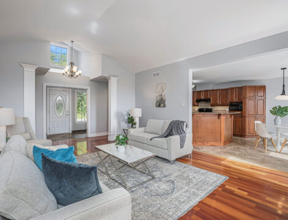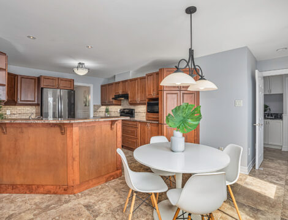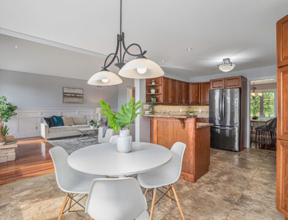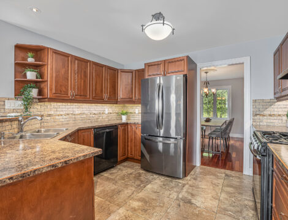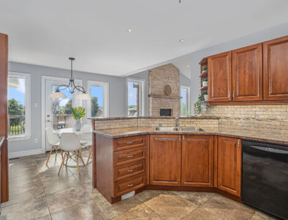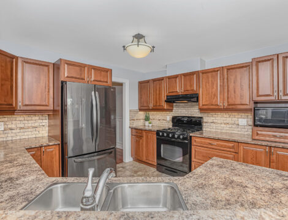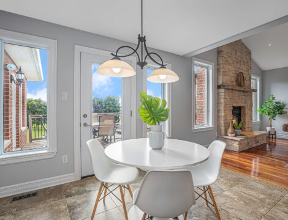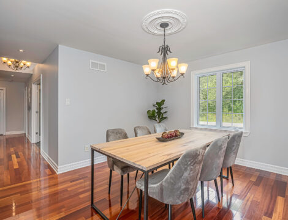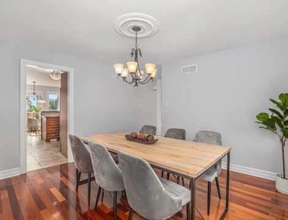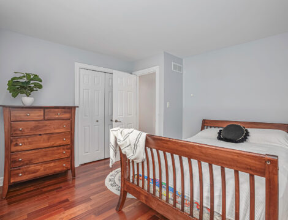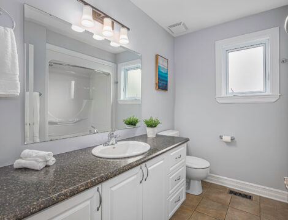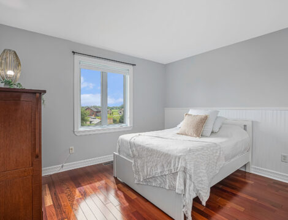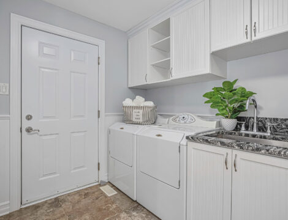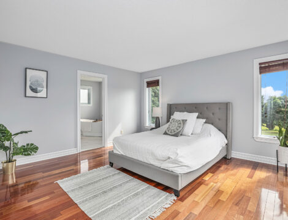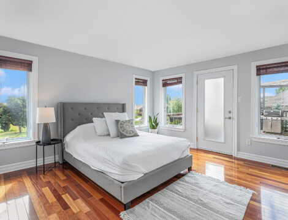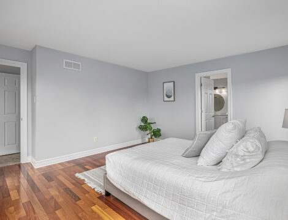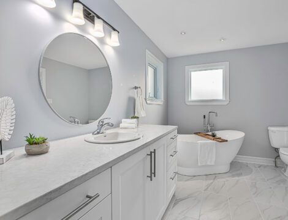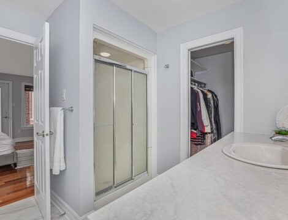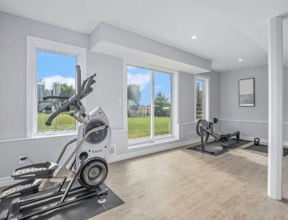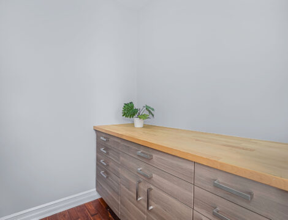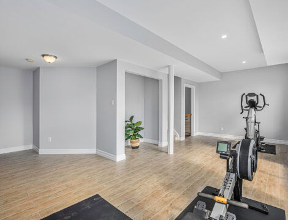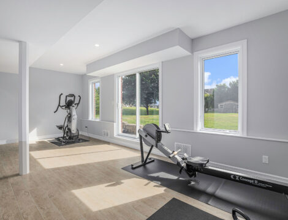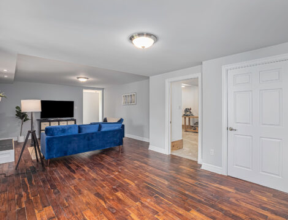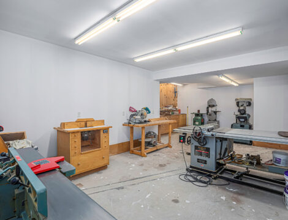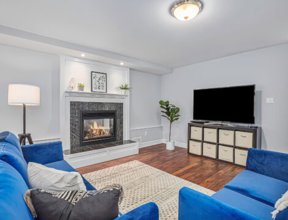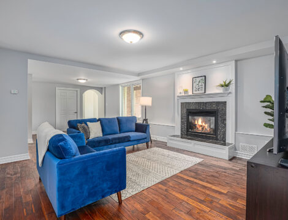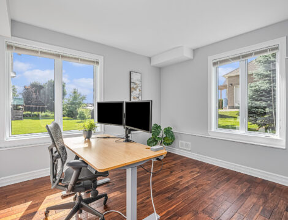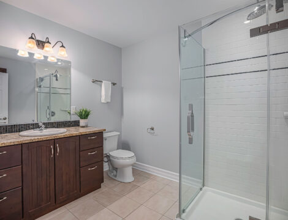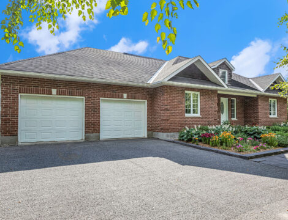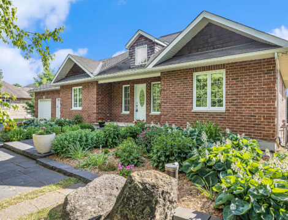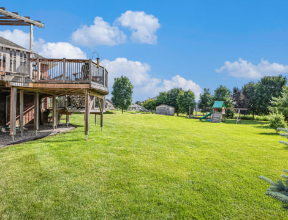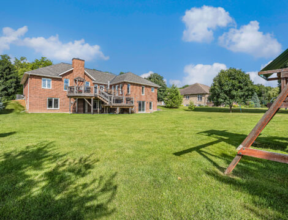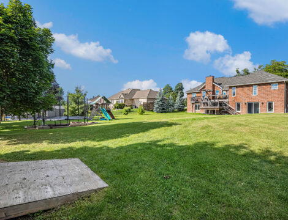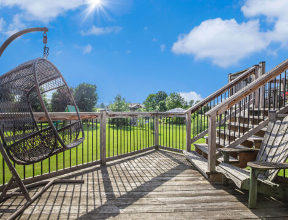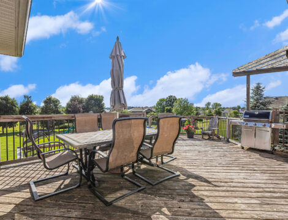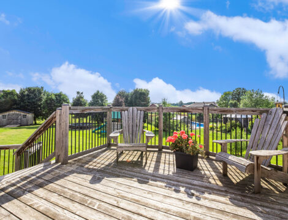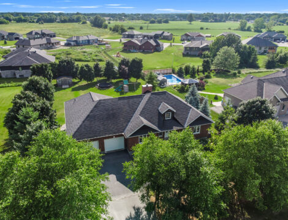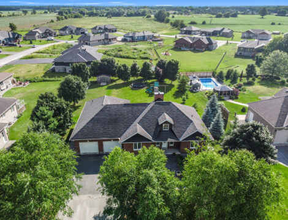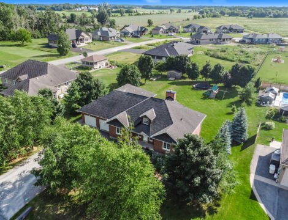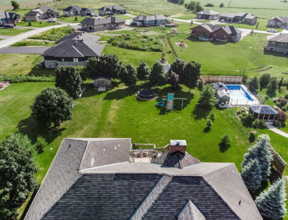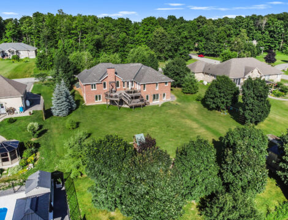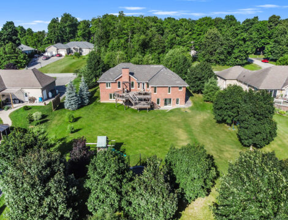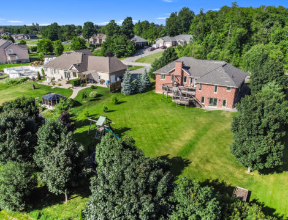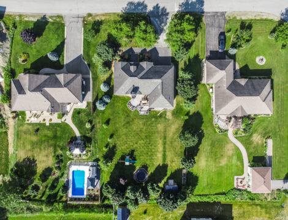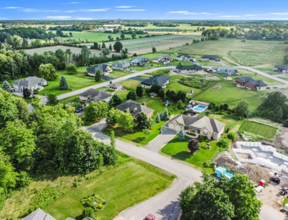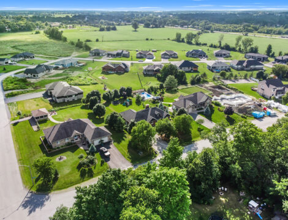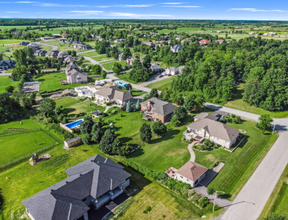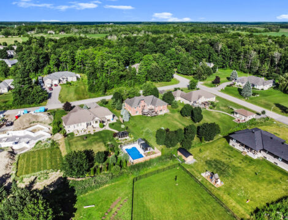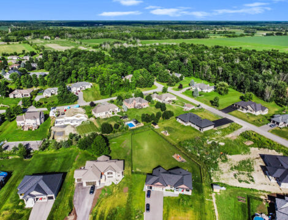***SOLD*** 2197 Trailwood Dr – Gorgeous All Brick Bungalow w/Walkout, on 1/2 Acre Lot
Stunning 4 bedroom 3 bathroom all brick home w/walkout, sitting on a beautifully landscaped 1/2 acre lot.
Great location 2 mins to the Hwy, 2 mins into the town of North Gower, 15 to Kemptville, & just over 30 into Ottawa.
The main level features a spacious entrance, gorgeous living space w/stone clad wood burning fireplace, formal dining area, 2 spacious secondary beds with a full bath between them, kitchen w/breakfast bar, eating area and loads of cabinet & counter space, laundry room, & a gorgeous primary bed w/walkin closet & stunning spa-like ensuite bath.
Lower level has a newly finished excercise room w/walkout, family room w/gas fireplace, 4th bed/office, 3 piece bath, large workshop & lots of storage.
Massive southwest facing yard space with mature trees, large multi tier deck for entertaining, and an oversized 2 car garage to cap it all off. Sched B to accom offers.
Offers to be presented at 4pm July 12, however Seller reserves the right to review and accept pre-emptive offers.
Video Walkthrough: https://youtu.be/_UQnWkM-_jo
Full Media Site: https://listings.nextdoorphotos.com/2197trailwooddr
Book an Appointment
Want more information or looking to book an appointment to view this listing?
Andrew Miller, Sales Representative
RE/MAX Hallmark Realty Group, Brokerage
613-447-7669 | Email Andrew
Photo Gallery
Property Features
- Property Class: Detached
- House Style: Bungalow with Walkout Basement
- District: North Gower
- Neighbouhood: Maple Forest Estates
- Bathrooms: 3
- Ensuites: 1
- Year Built: 2005
- Lot Imp Frontage: 108.27 Feet
- Lot Imp Depth: 213.25 Feet
- Acres / Hectares: 0.529
- Property Taxes: $4315
- Zoning: 1 Wood Fireplace, 1 Gas Fireplace
- Roughed-in Fireplaces: 0
- Rooms Above Grade: 3
- Rooms Below Grade: 1
- Total Bedrooms: 4
- Total Parking: 8
- Number of Garages: Oversized 2 Car Garage
- Exterior Finish: All Brick
- Floors: Hardwood, Tile, Mixed
- Basement: Fully Finished Basement with Walkout
Additional Details
- Appliances Included: Refrigerator, Stove, Dishwasher, Hood Fan, Washer, Dryer
- Equipment Included: Central Vac, Hot Water Tank, 2 Auto Garage Door Openers, HRV, Water Treatment,
- Air Conditioning: Central A/C
- Heat Type: Forced Air
- Heating Fuel: Natural Gas
- Sewer Type: Septic
- Water Supply: Drilled Well
Map and Address
Meet Your Next Realtor, Andrew Miller
Born and raised in the Ottawa area, with years of experience in the Real Estate industry, I have the tools needed to get you started on your next move. Be it buying or selling, I am confident that from your first home, to your dream home, I can help make your dreams become a Reality................ Read More
