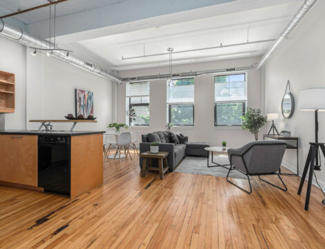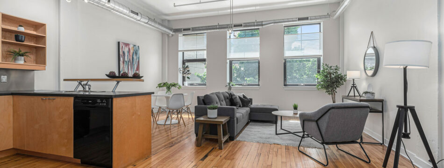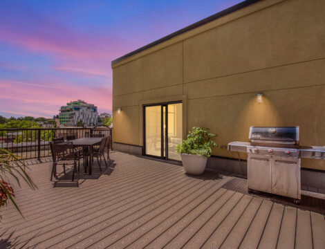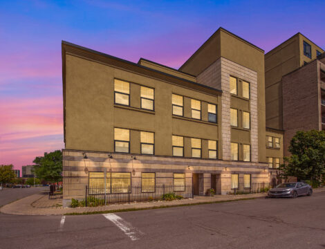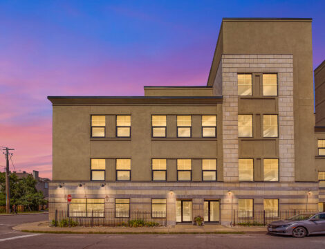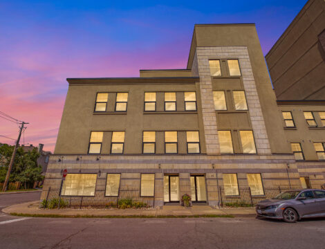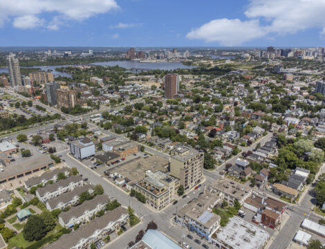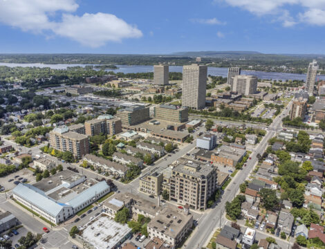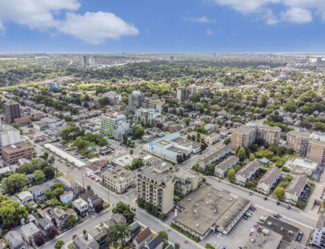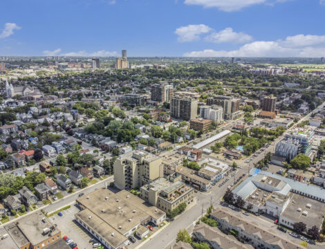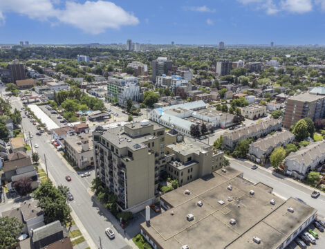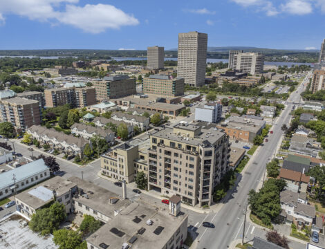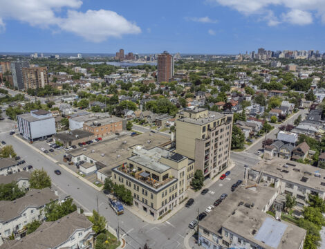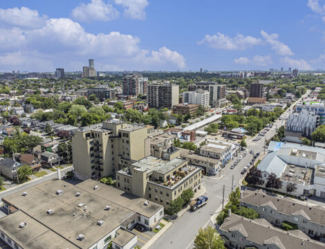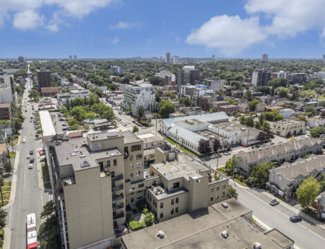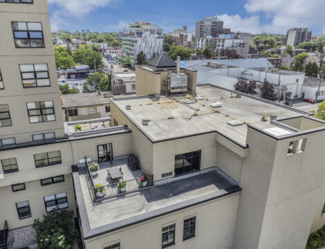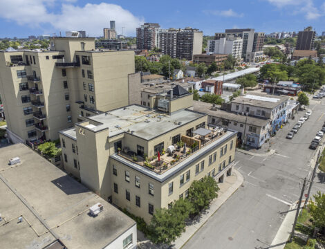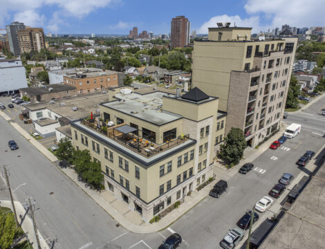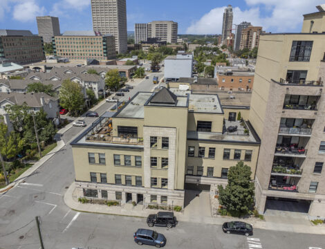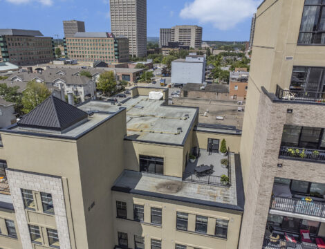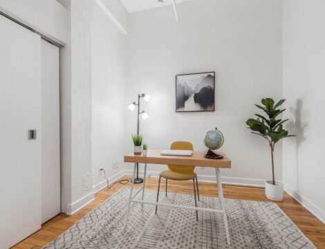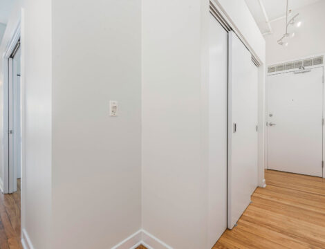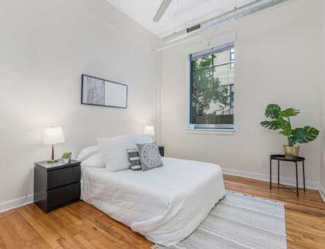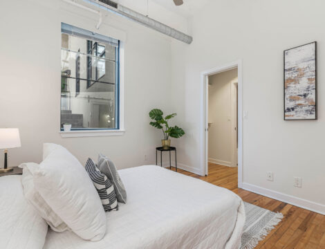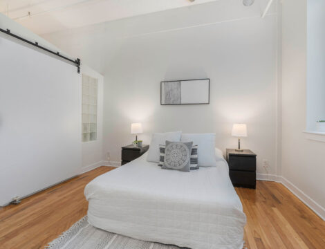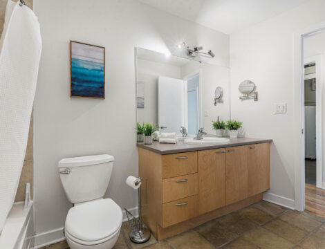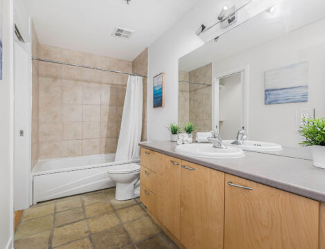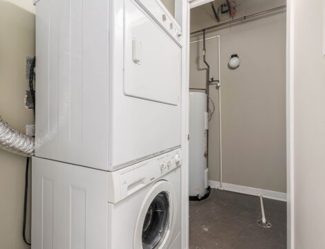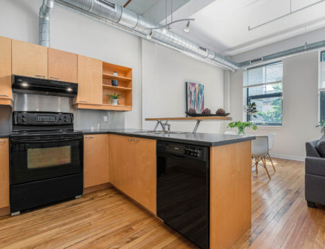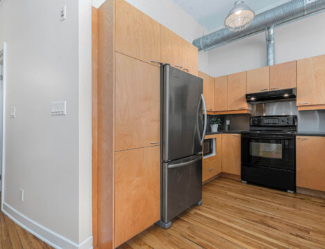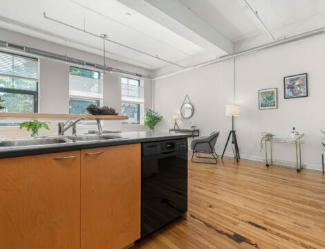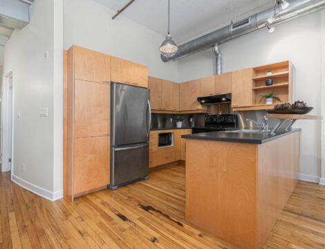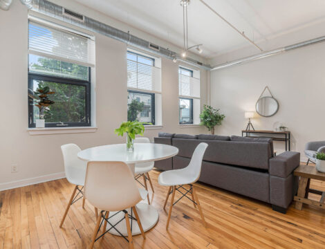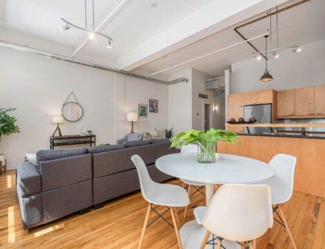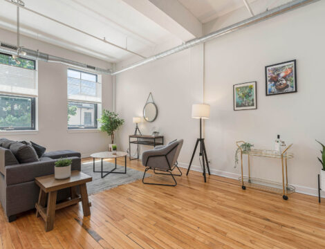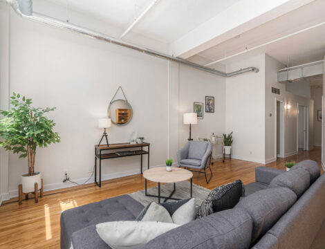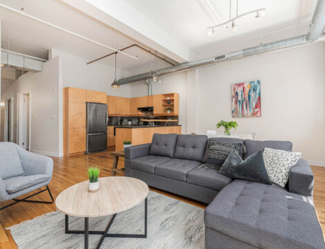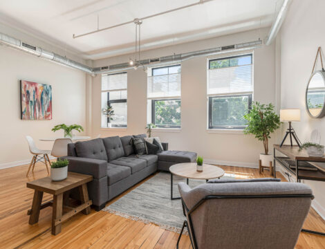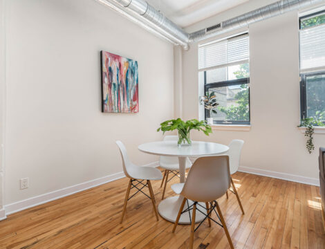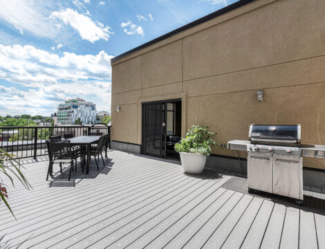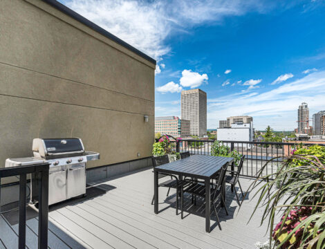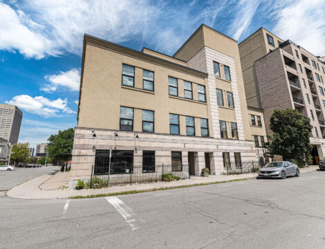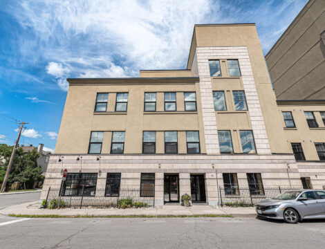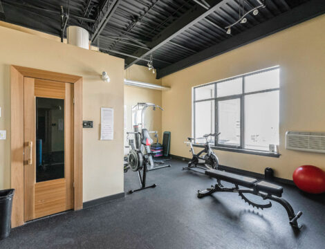***SOLD***206-45 Spencer St – A 2 Bed, 1 Bath in Award Winning Parkdale Market Lofts
| Rarely offered unit in the award winning Parkdale Market Lofts. Exceptional location bordering on Wellington Village & Hintonburg, across the street from Driphouse, 1/2 a block to Parkdale Market, & steps to LOADS of Ottawa’s best restaurants, pubs, cafes & shops.
This stunning loft features a spacious entry w/large storage closet, a primary room with walkthrough closet & full cheater ensuite bath, secondary bedroom that also makes for a great home office, laundry room w/additional storage space & a great open concept kitchen, living and dining space that is perfect for entertaining. With approx 1030sqft, 12ft ceilings, exposed duct work, reclaimed hardwood floors that are over 80 years old, and oversized windows that allows the natural light to pour through, you’re sure to love the balance of charm and character of this one. The building also has 2 rooftop patios w/BBQ’s, a party room & a gym w/sauna. 1 underground parking space included. Video Walkthrough: https://youtu.be/rKitLiexWQg Full Media Site: https://listings.nextdoorphotos.com/45spencerstunit206 |
Book an Appointment
Want more information or looking to book an appointment to view this listing?
Andrew Miller, Sales Representative
RE/MAX Hallmark Realty Group, Brokerage
613-447-7669 | Email Andrew
Photo Gallery
Property Features
- Property Class: Condo Loft
- House Style: 1 Level Apartment
- District: Ottawa Central West
- Neighbouhood: Hintonburg, Wellington Village
- Bathrooms: 1
- Ensuites: 1 Cheater Ensuite
- Year Built: 2005
- Property Taxes: $4232/2022
- Rooms Above Grade: 2
- Rooms Below Grade: 0
- Total Bedrooms: 2
- Total Parking: 1 Underground
- Exterior Finish: Stone, Concrete
- Floors: Reclaimed Hardwood(over 80 Years old), Tile
Additional Details
- Appliances Included: Refrigerator, Stove, Hood Fan, Dishwasher, Washer, Dryer,
- Air Conditioning: Central
- Heat Type: Central
- Heating Fuel: Natural Gas
- Sewer Type: Sewer Connected
- Water Supply: Municipal
Map and Address
Meet Your Next Realtor, Andrew Miller
Born and raised in the Ottawa area, with years of experience in the Real Estate industry, I have the tools needed to get you started on your next move. Be it buying or selling, I am confident that from your first home, to your dream home, I can help make your dreams become a Reality................ Read More
