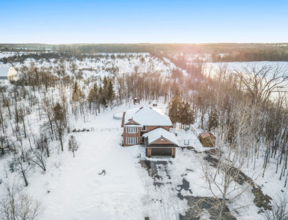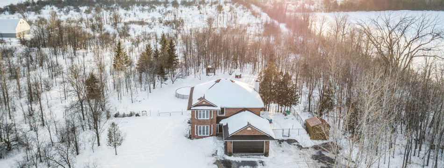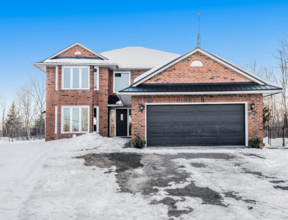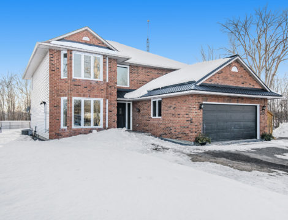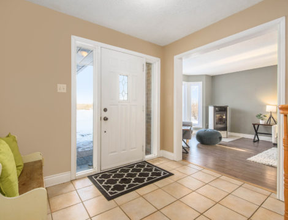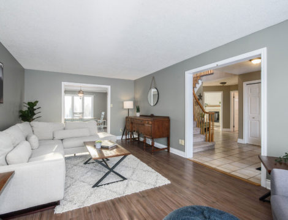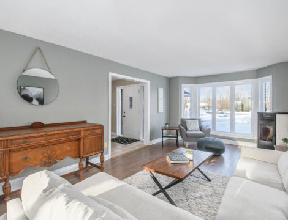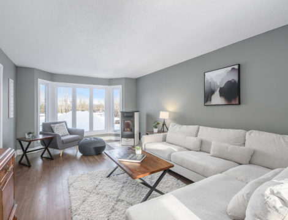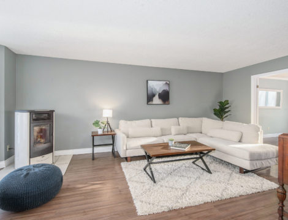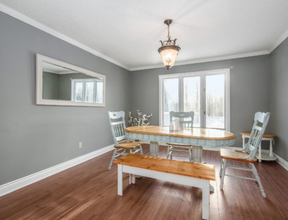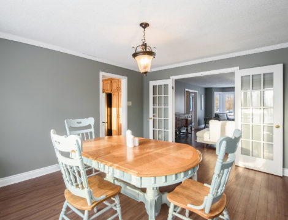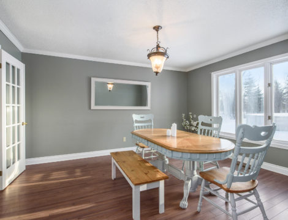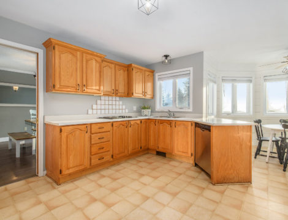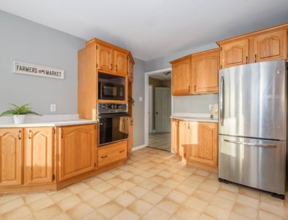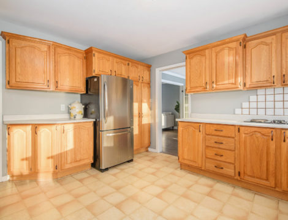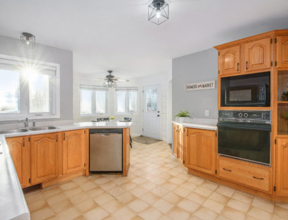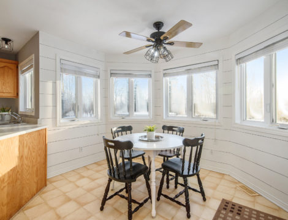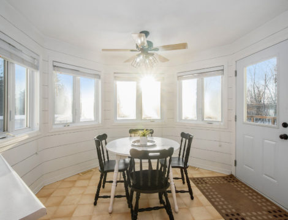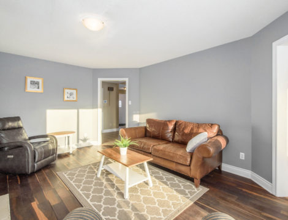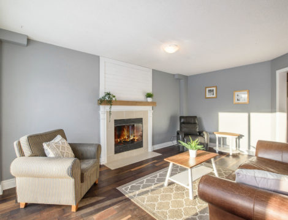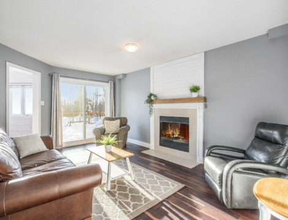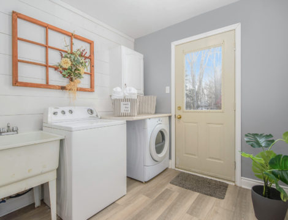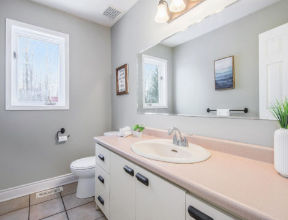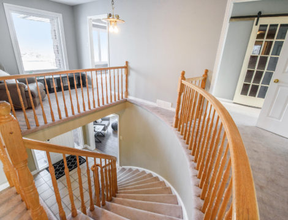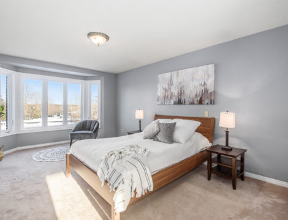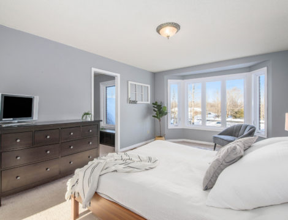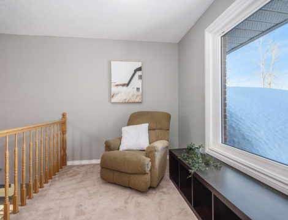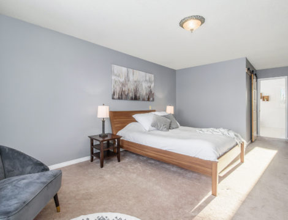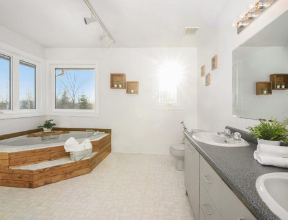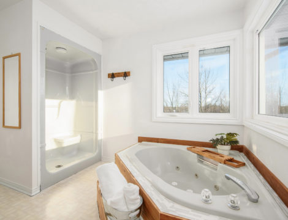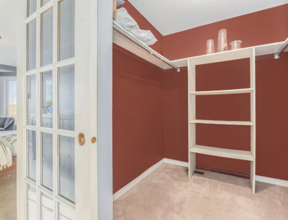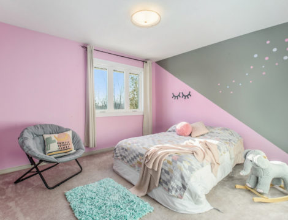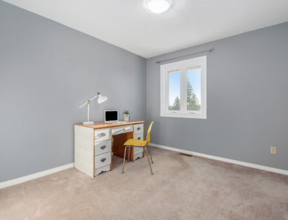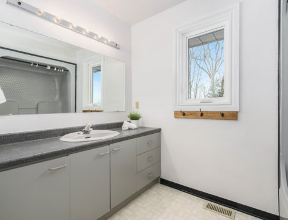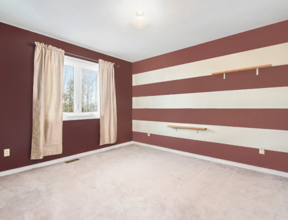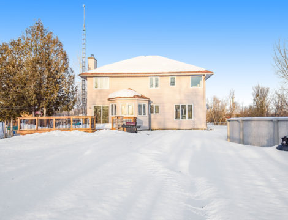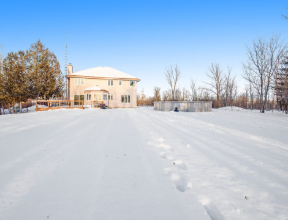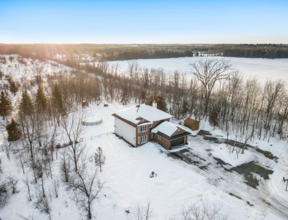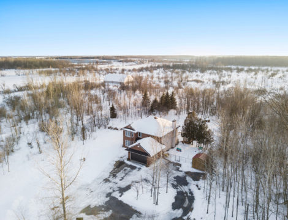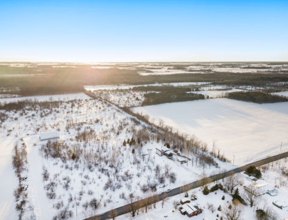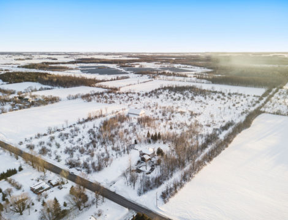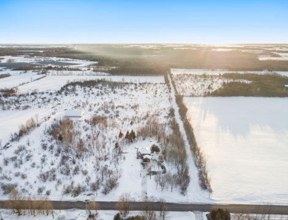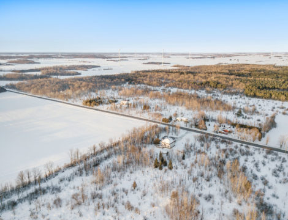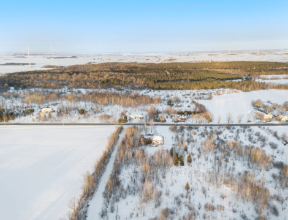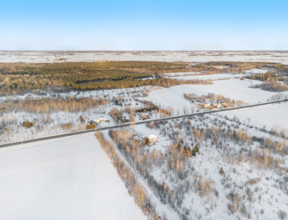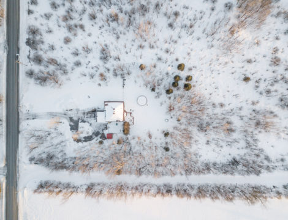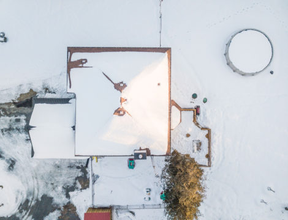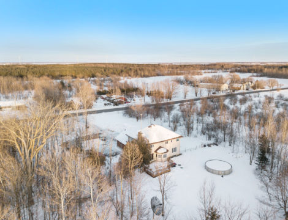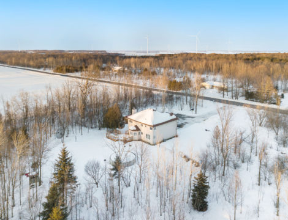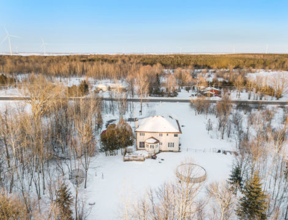***SOLD***1946 Finch-Winchester Boundary Rd. – 4 Bed +loft, 3 Bath home on 4.5 Acres of Land.
Large 4 bedroom + loft, 3 bathroom home sitting on 4.5 acres. A stunning property that is located just 10 mins south of Emrun and only 35 mins to Ottawa. If you are looking for space for you and your family to grow, this is IT!
The home features approximately 2637 square feet above grade and approx 1350 below. Main level has a spacious entry, large living area w/wood pellet stove(’14), formal dining area, large country kitchen with eating area, family room with wood burning fireplace, powder room and a great mud/laundry room off garage.
The upper level has a full bath, a 4 great sized bedrooms including a master with walkin closet, ensuite bath w/his & her sinks, large tub, separate shower, and a loft area.
Many recent updates including, metal roof for garage, A/C unit, Above Ground Pool all done in 2020. All upper level windows and patio door 2019, front bay window 2016, HWT and rear deck 2014.
Schedule B to Accompany all offers. No conveyance of any offers prior to 5pm March 10th, 2021
Full Media Site: http://listings.nextdoorphotos.com/1946finchwinchesterboundaryrd
Video Walkthrough: https://youtu.be/Hzl5P2eKiL0
Book an Appointment
Want more information or looking to book an appointment to view this listing?
Andrew Miller, Sales Representative
RE/MAX Hallmark Realty Group, Brokerage
613-447-7669 | Email Andrew
Photo Gallery
Property Features
- Property Class: Detached
- House Style: 2 Storey
- Bathrooms: 3
- Ensuites: 1
- Year Built: 1989
- Lot Imp Frontage: 400.00 Feet
- Lot Imp Depth: 500.00 Feet
- Acres / Hectares: 4.5 Acres
- Property Taxes: $4,602.00/2020
- Zoning: 1 Wood Burning Fireplace, 1 Wood Pellet Stove
- Rooms Above Grade: 4
- Rooms Below Grade: 0
- Total Bedrooms: 4
- Total Parking: 10 +
- Number of Garages: Double Garage Attached
- Exterior Finish: Brick and Siding
- Floors: Hardwood, Mixed
- Basement: Full Basement over 1300 Square feet of open space. Exterior walls are drywalled and outlets installed.
Additional Details
- Appliances Included: Dishwasher, Cooktop, Microwave, Stove
- Equipment Included: Hot Water Tank, Water Treatment, Garage Door Opener, Above Ground Pool and Related Equipment, Wood Pellet Stove
- Air Conditioning: Central A/C
- Heat Type: Forced Air, Wood Pellet Stove
- Heating Fuel: Electric
- Sewer Type: Septic installed
- Water Supply: Drilled Well
Map and Address
Meet Your Next Realtor, Andrew Miller
Born and raised in the Ottawa area, with years of experience in the Real Estate industry, I have the tools needed to get you started on your next move. Be it buying or selling, I am confident that from your first home, to your dream home, I can help make your dreams become a Reality................ Read More
