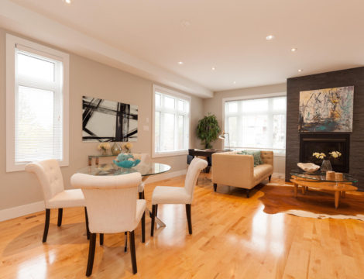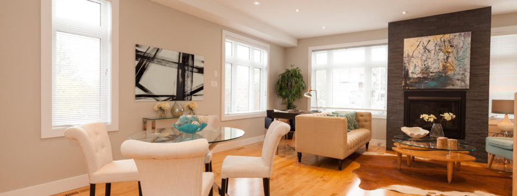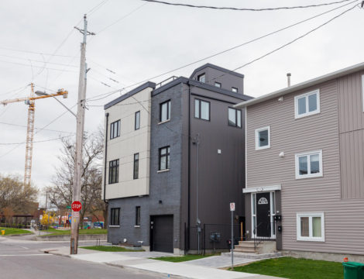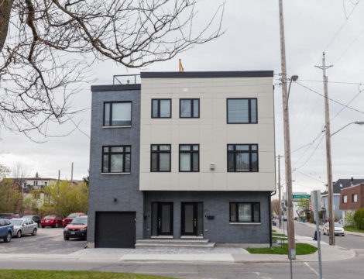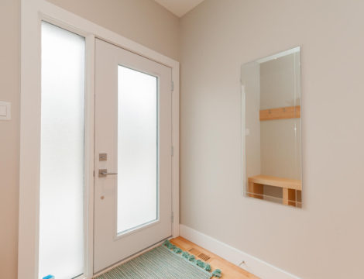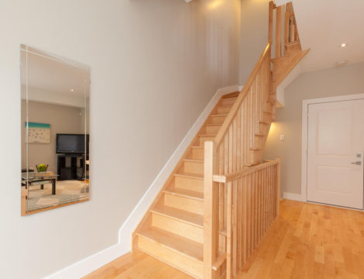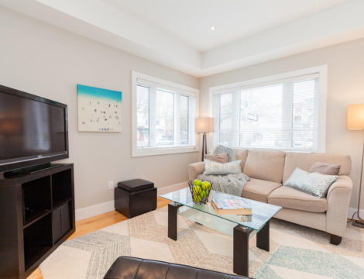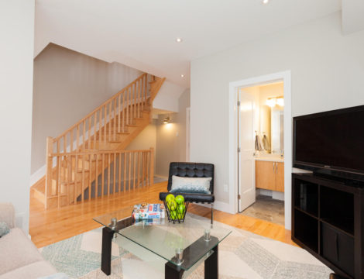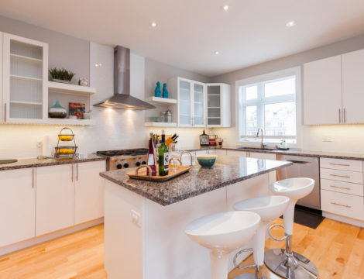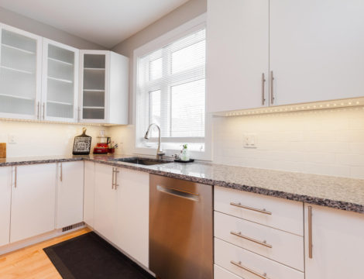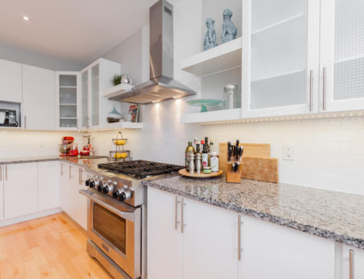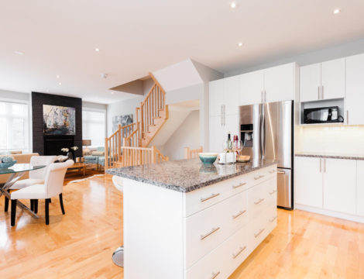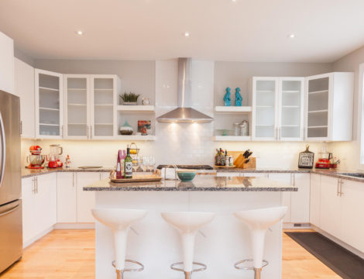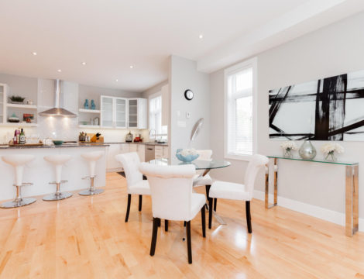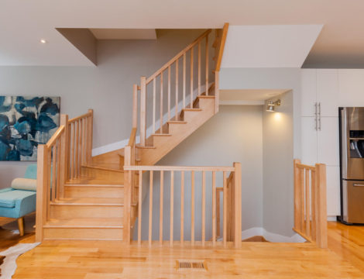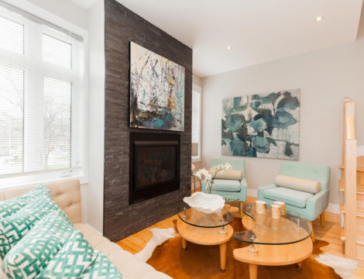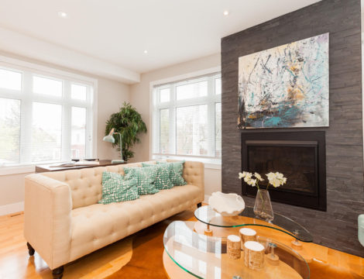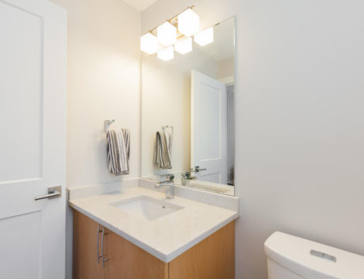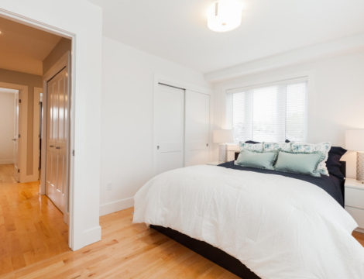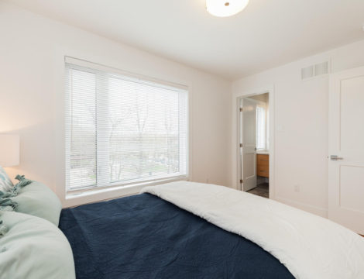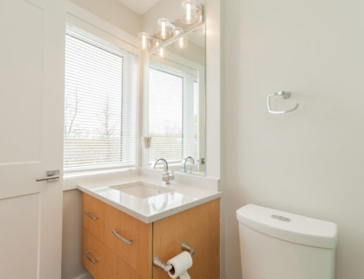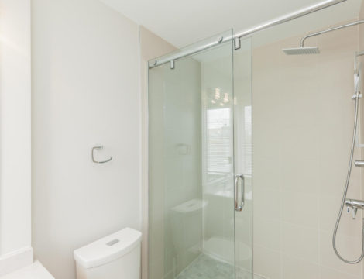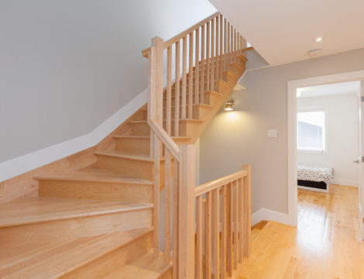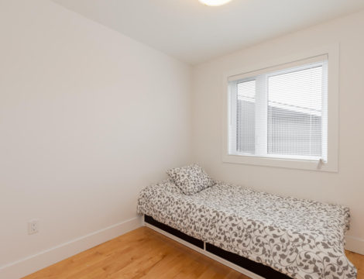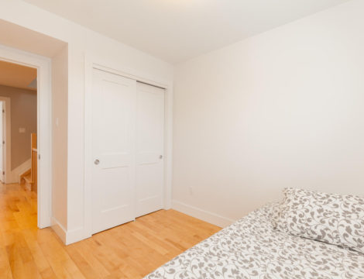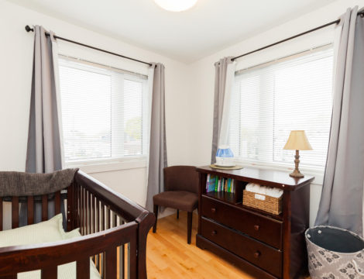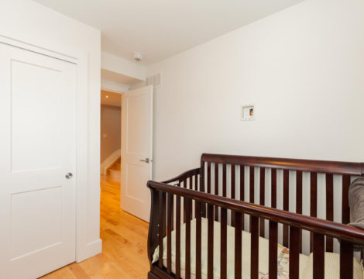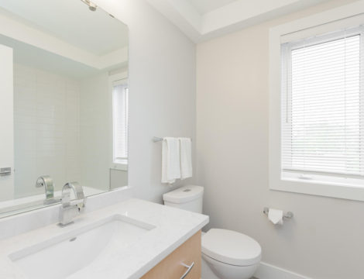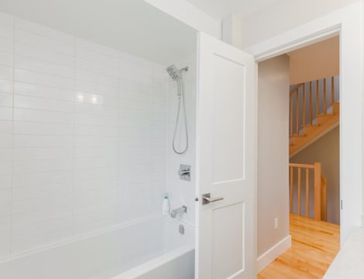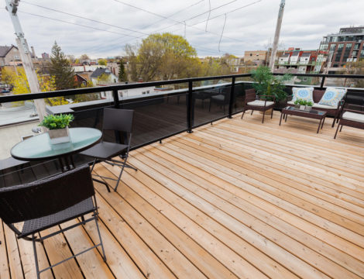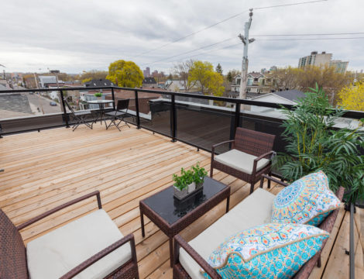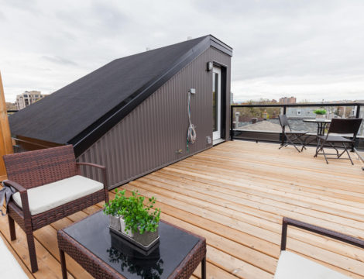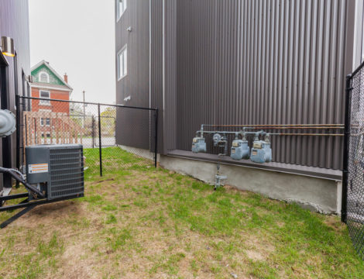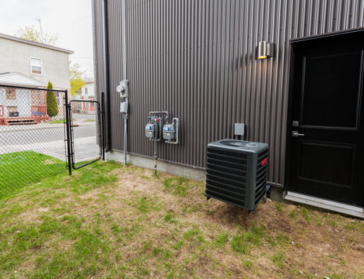***SOLD*** 173 Armstrong St. Gorgeous Semi On a Corner Lot in Hintonburg!
Outstanding semi-detached home on a corner lot. Located 1 block off Wellington St in the heart of Hintonburg with all its shops, restaurants, and cafe’s, & across the street from a park. 3 blocks to Parkdale Market, 5 Mins to Tunneys Pasture, close to the new LRT and Lebreton Flats. 2 Mins to 417 and 5-10 to Downtown
Built last year in 2016, this home is a stunner with 3 bedrooms, 3 bathrooms, 3 indoor living spaces, a rooftop patio, a back yard space AND, a garage. The Rooftop patio is where its at for the summer, w/almost 360 degree views, nat.gas BBQ hook up, and TV hook ups!
Main Level:
- Entrance with built in Bench and storage
- Inside Access to Garage and back yard
- Family Room & Powder Room.
Second Level:
- EXCELLENT space for entertaining
- Living Space with Nat.Gas Fireplace
- Dining Area
- Custom Kitchen with High End Stainless Steel Appliances, Granite Counters, Large Island with Breakfast Bar.
Third Level:
- Master Bedroom with Ensuite Bath
- 2nd & 3 Bedrooms
- Laundry
- Full Bath
Lower Level:
- Finished space perfect for a third living area, 4th bedroom, play room etc.,
- Utility Room
- Storage
This home has so much for value. Best price per sq.ft in the area. Won’t last long at all, best to call me ASAP!
3D and Virtual Tour Link: http://tours.ottlist.com/772162
Home Features
- Built in 2016
- Tarion Warranty
- Roof Top Patio, w/Nat Gas Hookup for BBQ, T.V. Connections and w/View of Gatineau Hills, Fireworks and Parliament
- Modern 4 Level Semi-Detached Home
- 2 Living Spaces
- Forced Air/ Natural Gas Heat
- Single Car Garage
- Central A/C
- 3 Bedrooms
- 3 Bathrooms
- Finished Lower Level Great for 4th Bedroom or Third Living Space
- Modern Finishes Throughout
- High End Appliances, including a 6 Burner Gas Stove
- Ring(C) Video Doorbell w/remote internet viewing/monitoring/recording (Can View on your smart phone)
- Central Home System By Leviton
- House Fully Wired with TV and CAT 6 Ethernet in Each Room as Well as Rooftop Patio
- Wireless Internet Access Points Throughout the Home(3 floors) For Flawless Internet Connection
- Massive Open Concept Custom Kitchen from KitchenCraft with Large Island, Stainless Steel Appliances, LED Undermount Lighting.
- Hardwood Flooring Throughout(Except Finished Basement with Carpet)
- Small Fenced Backyard with Grass Perfect For the Dog to Head Out.
Neighbourhood Features
- 5 Minute Walk to Tunneys Pasture
- One Block Off of Wellington with LOADS of Trendy Shops, Restaurants and Bars
- Public Transportation All Around and Close to the Coming LRT
- Playground Across the Street that is Scheduled to be Revamped, Two more within 3 block radius.
- 2 min drive to the 417
- 5 min drive to downtown
Book an Appointment
Want more information or looking to book an appointment to view this listing?
Andrew Miller, Sales Representative
RE/MAX Hallmark Realty Group, Brokerage
613-447-7669 | Email Andrew
Photo Gallery
Property Features
- Property Class: Condo/Townhome, Residential
- House Style: Semi Detached
- District: Hintonburg
- Neighbouhood: Hintonburg
- Bathrooms: 3
- Ensuites: 1
- Year Built: 2016
- Lot Imp Frontage: 25.79'
- Property Taxes: To be Determined
- Zoning: 1
- Rooms Above Grade: 3
- Rooms Below Grade: 0
- Total Bedrooms: 3
- Total Parking: 1
- Number of Garages: 1 Garage space attached
- Exterior Finish: Corrogated Steel and
- Floors: Hardwood, Tile, Mixed
- Basement: Full Basement, Fully Finished
Additional Details
- Appliances Included: Refrigerator, Stove, Dishwasher, Microwave, Washer, Dryer
- Air Conditioning: Central A/C
- Heat Type: Forced Air
- Heating Fuel: Natural Gas
- Sewer Type: Sewer Connected
- Water Supply: Municipal
Map and Address
Meet Your Next Realtor, Andrew Miller
Born and raised in the Ottawa area, with years of experience in the Real Estate industry, I have the tools needed to get you started on your next move. Be it buying or selling, I am confident that from your first home, to your dream home, I can help make your dreams become a Reality................ Read More
