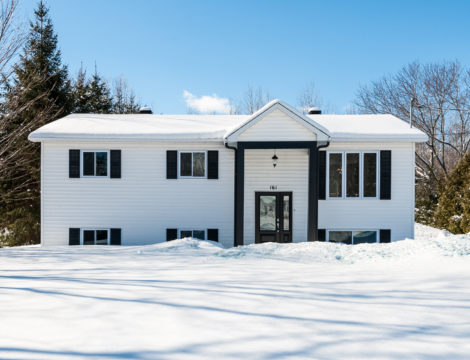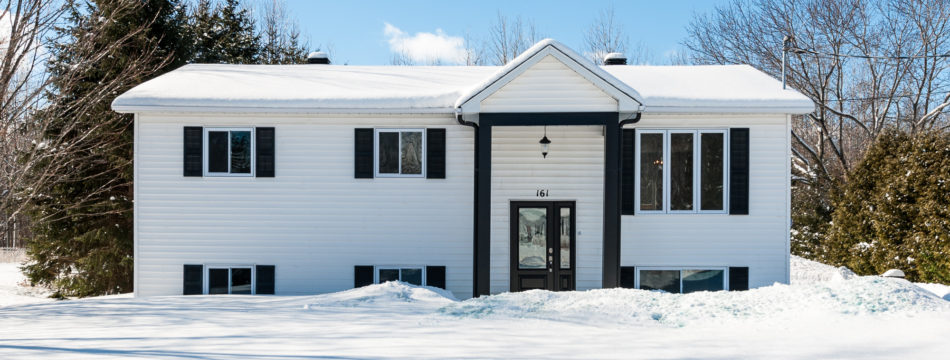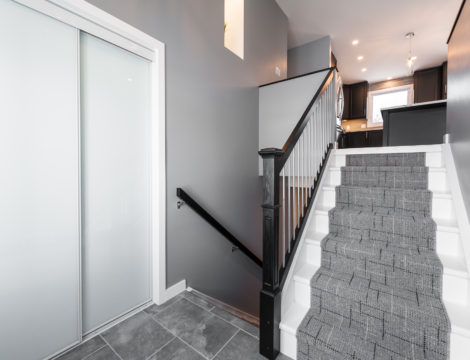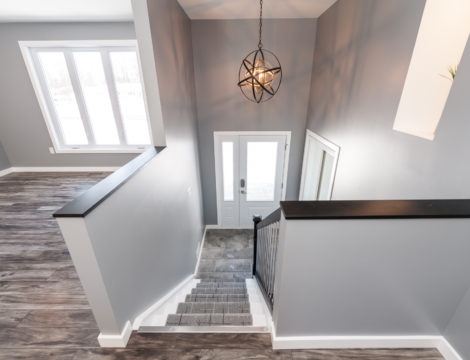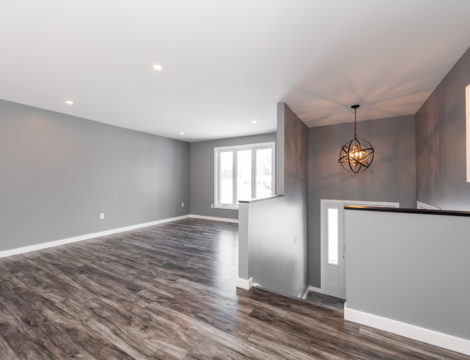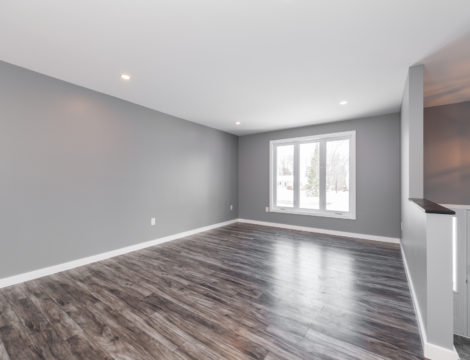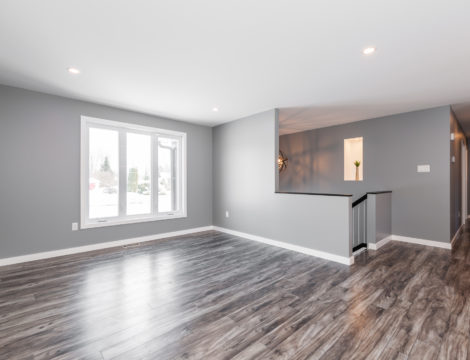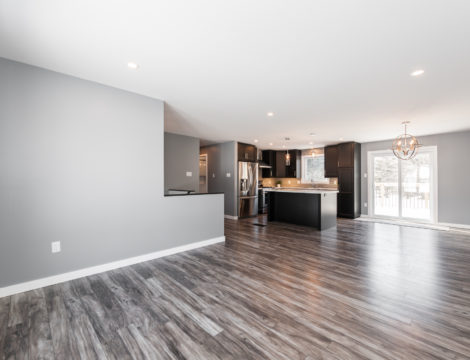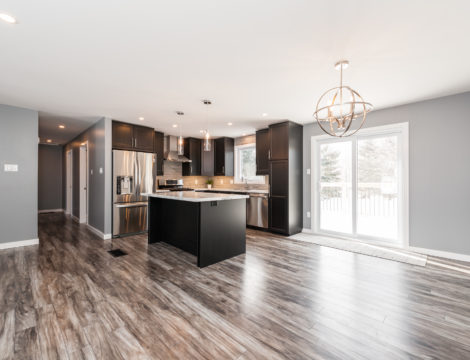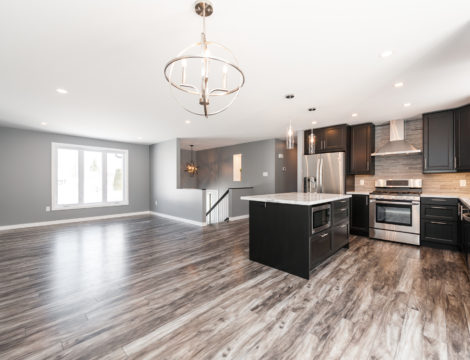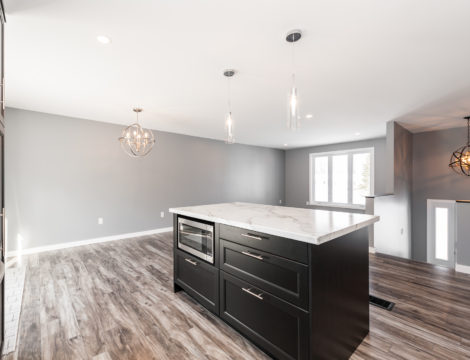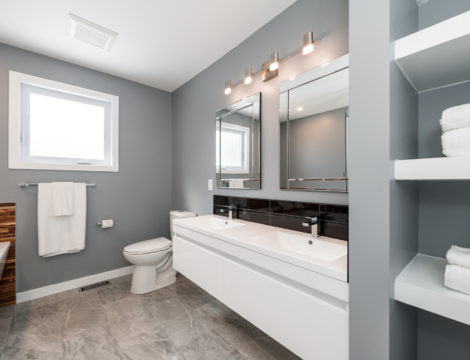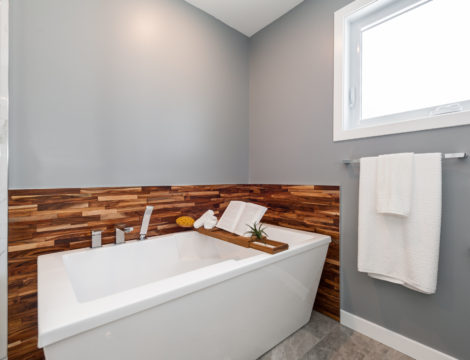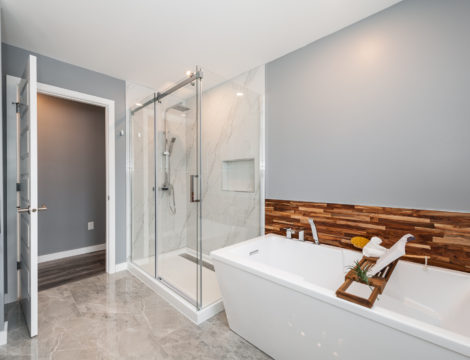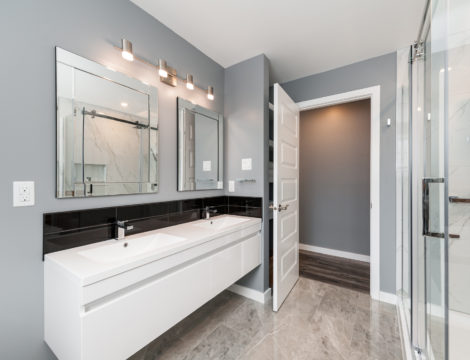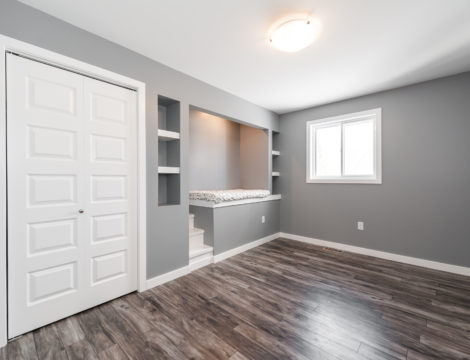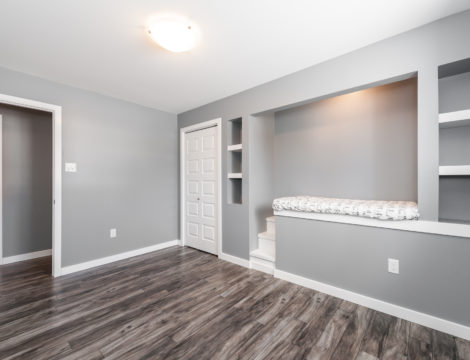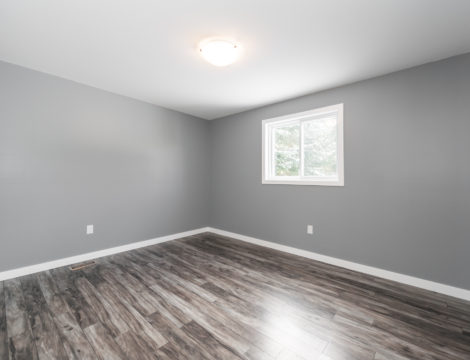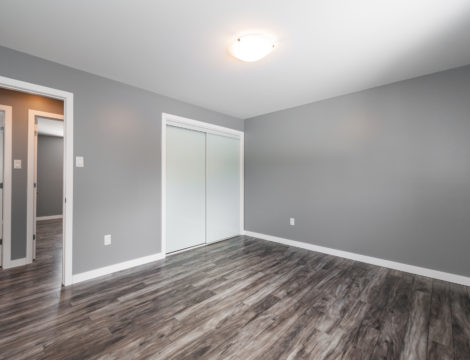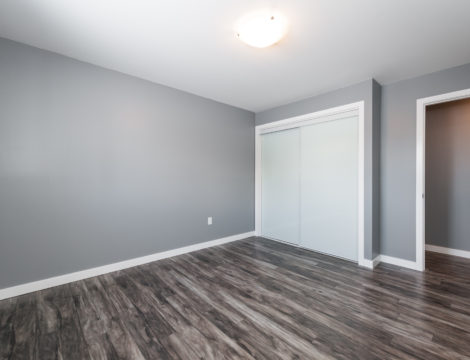***SOLD*** 161 Maple Grove St – A Fully Renovated and Redesigned Home on a Huge Lot.
Situated on a large mature lot(100’x180′), with no rear neighbors, this home has been completely renovated and redesigned. Don’t lift a finger for years to come with this MOVE IN READY home. Stunning finishes throughout and not a single detail has been overlooked. Best of all this lot is fully serviced with natural gas, municipal water, and sewer services! Its all the benefits of country living, with none of the headaches of expensive heating, and replacements of wells or septic systems typical of rural properties.
161 Maple Grove St. is located in Forest Park, Embrun Ont. A safe and quiet family oriented community, Only 25mins to downtown Ottawa. Walking distance to Cambridge Public School and to public outdoor skating rink, Walking paths and playground area.
New in 2017/18:
– Roof w/45 Year Shingles
– Windows and Doors
– Hi-Efficiency Furnace
– 100 % Plumbing Throughout
– Approx. 80% Electrical Redone, with ESA
– LG Easy Clean Stainless Steel Appliances, Including 5 Range Gas Stove, New Front Load Washer/Dryer
– Kitchen and Baths.
– LED Lighting Throughout the Home
– Flooring Throughout
– Freshly Painted Throughout
– Custom Made Railing
– New Interlock Walkway
– New Deck in the Back
– Natural Gas BBQ Hookup
– Upgraded Light Fixtures
– And, just about everything else you see….
For the price of a townhome in other areas, you are getting an almost brand NEW SINGLE HOME on a huge lot, in a sought after community. This one is a no brainer. Exceptional Value. Come and see it soon as its sure not to last.
Call for a private showing. 613-447-7669
24 Hours Irrevocable on all offers, no conveyance of offers until 5pm Monday Feb.19th 2018.
Recent Home Updates
- Windows and doors 2017
- Furnace 2017
- Roof 2017
- All new Plumbing 2017
- Interlock Walkway 2017
- Paint and Flooring throughout
- Kitchens and Baths, Remodeled and Redesigned.
- LED Lighting Throughout
Home Features
- 4 Bedrooms (3+1)
- 2 Bathrooms
- Over 2000 Sq.ft of Living Space (As per Geowarehouse)
- Single Family Hi-Ranch Home
- Fully Serviced with Municipal Water/Sewer and Natural Gas
- Large Private Lot 100' x 180'
- NO REAR NEIGHBORS!
Neighbourhood Features
- Walk to Cambridge Public School
- Walk to Skating Rink
- Walk to Basketball Court
- Walk to Childrens Park
- Nature Trails Out Back
- Close to 417
- 5 Mins to Calypso Water Park
- 10 Mins to Downtown Embrun
- 25 Mins to Ottawa
Main Level Features
- Redesigned and remodelled Open concept kitchen, dining, living space.
- Large custom Chefs kitchen with stainless steel appliances, 5 range gas stove, oversized Island, loads of counter and cabinet space.
- Patio doors leading out to a brand new deck
- Gorgeous Full bath with custom tile work, stand up shower, deep luxurious soaker tub, His/Her Sinks with Floating Vanity
- Master bedroom with built in closet organizers
- 2 other great sized rooms one of which with built in shelving and an elevated reading nook.
Lower Level Features
- Large Family Room
- 3 Piece bath with floating vanity, custom tile work, large shower with rainfall shower head
- Spacious fourth bedroom
- Gorgeous laundry room with shelving, counter space, storage and modern laundry tub.
- Utility room
- Storage Space
Book an Appointment
Want more information or looking to book an appointment to view this listing?
Andrew Miller, Sales Representative
RE/MAX Hallmark Realty Group, Brokerage
613-447-7669 | Email Andrew
Photo Gallery
Property Features
- Property Class: Detached, Residential
- House Style: High Ranch
- District: Embrun
- Municipality: The Nation
- Neighbouhood: Embrun
- Bathrooms: 2
- Ensuites: 0
- Year Built: 1987
- Lot Imp Frontage: 100.00 Feet
- Lot Imp Depth: 180.00 Feet
- Rooms Above Grade: 3
- Rooms Below Grade: 1
- Total Bedrooms: 4
- Total Parking: 6
- Number of Garages: 0
- Exterior Finish: Siding
- Floors: Laminate, Tile
- Basement: Fully Finished
Additional Details
- Appliances Included: Refrigerator, Stove, Hood Fan, Washer, Dryer
- Equipment Included: Sump Pump
- Air Conditioning: Central Air
- Heat Type: Natural Gas
- Heating Fuel: Forced Air
- Sewer Type: Sewer Connected
- Water Supply: Municipal
Map and Address
Meet Your Next Realtor, Andrew Miller
Born and raised in the Ottawa area, with years of experience in the Real Estate industry, I have the tools needed to get you started on your next move. Be it buying or selling, I am confident that from your first home, to your dream home, I can help make your dreams become a Reality................ Read More
