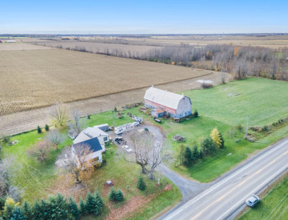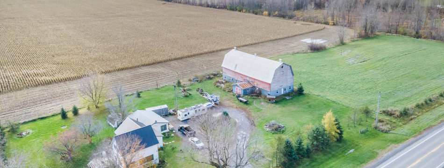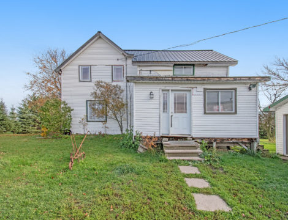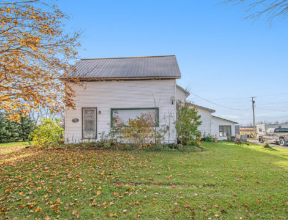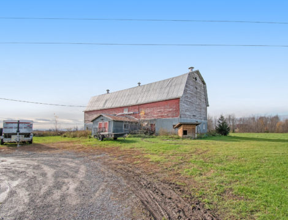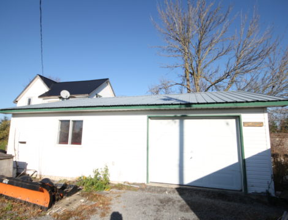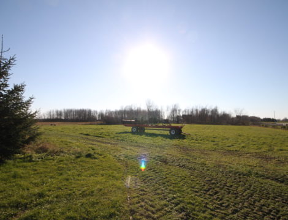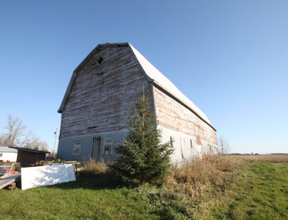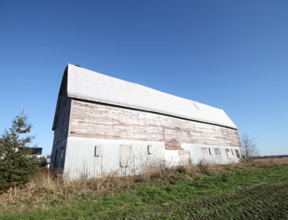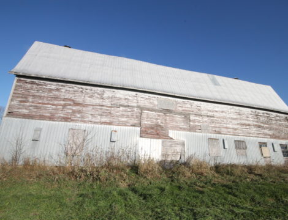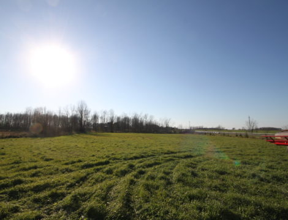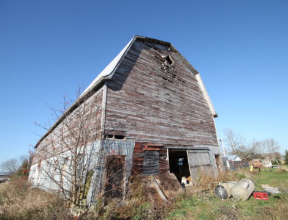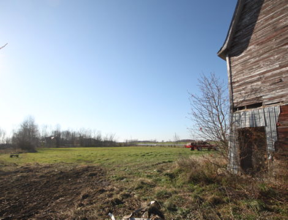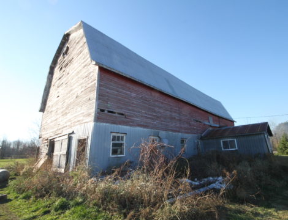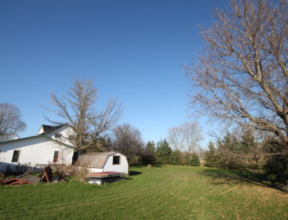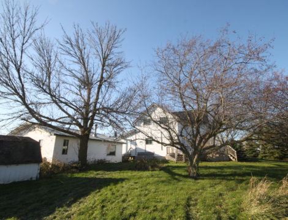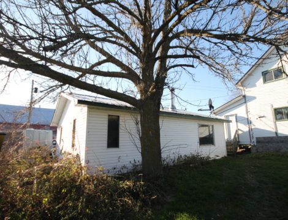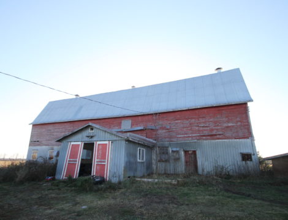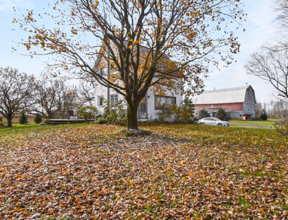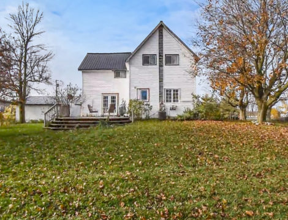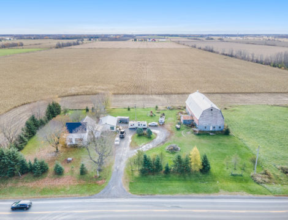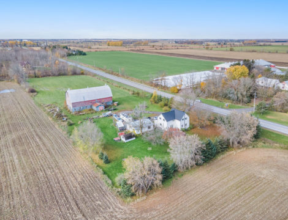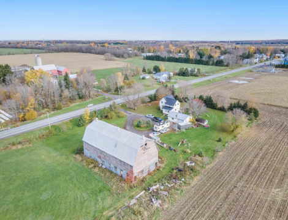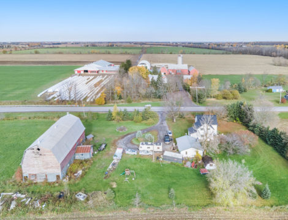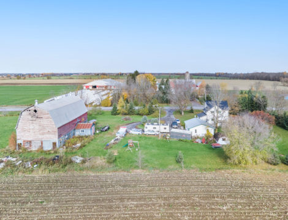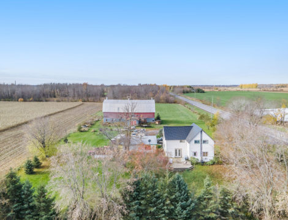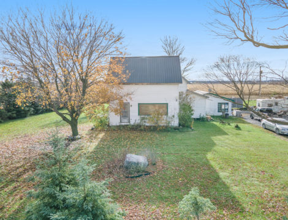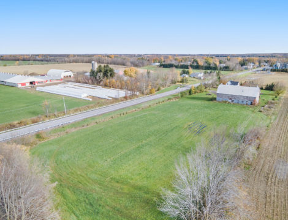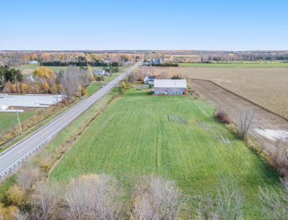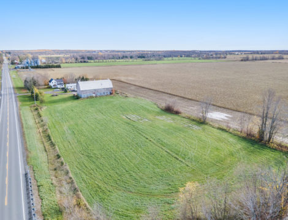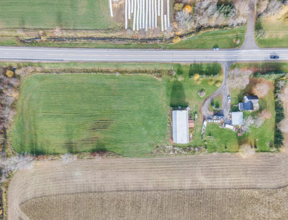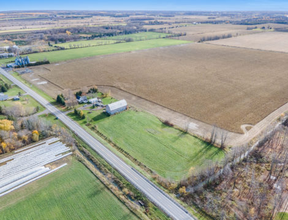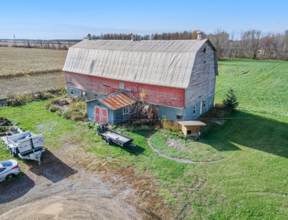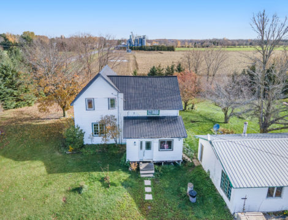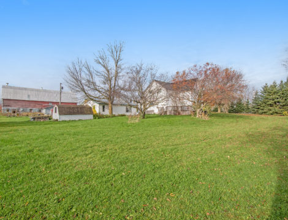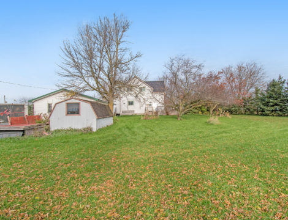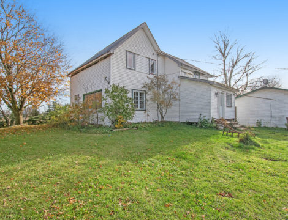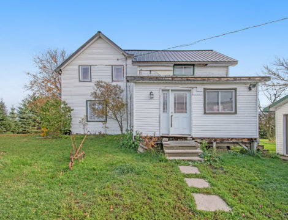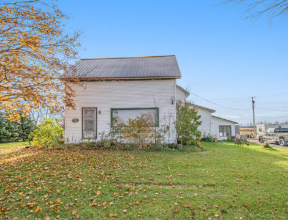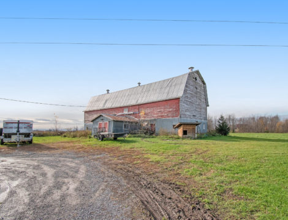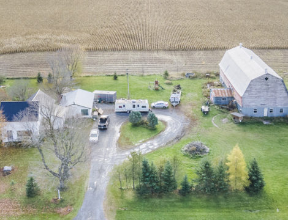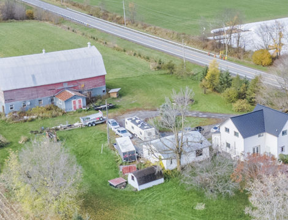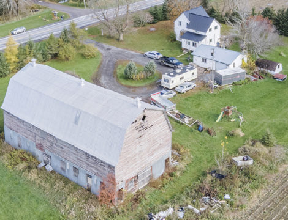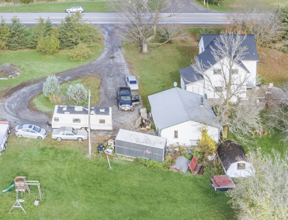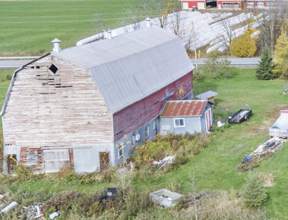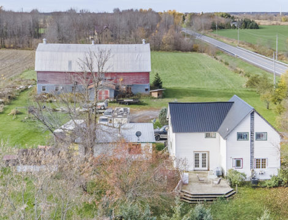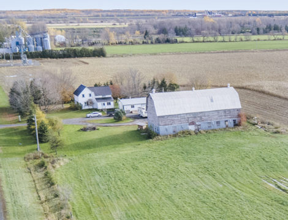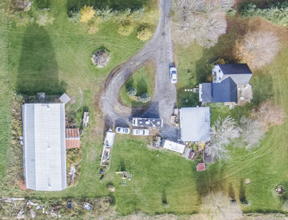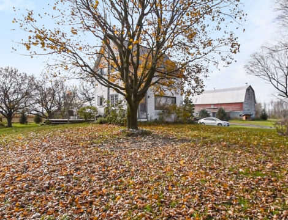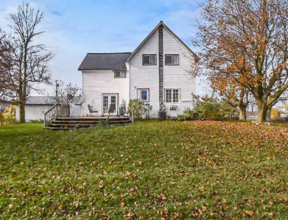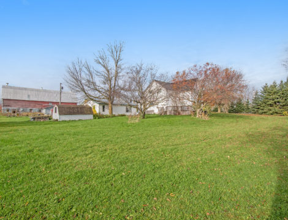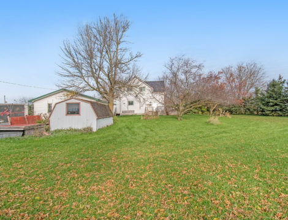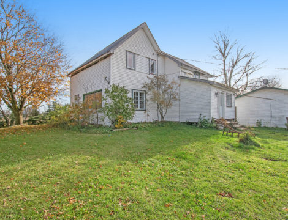***SOLD*** 15010 County Rd 9, Berwick Ont. Your Slice of Country Heaven is Waiting!
Outstanding opportunity for investors, 1st time buyers, or those that want some space outside of the city. Maybe it’s time to start a hobby farm? A turn of the century home sitting on over 3.2acres, that with a bit of TLC will be a BEAUTY!
The home itself features 2 bedrooms and a loft area(can be converted back to 3 bedrooms) The master bedroom has a large ensuite bath w/Large 2 person shower & soaker tub. Main level has a spacious country kitchen w/eating area, a large living space, 3 piece bath with shower, an enclosed porch, and patio doors leading out to a great sized deck.
The home also has some great updates including a newer forced air natural gas furnace, newer central A/C, newer tin roof, and a nice and dry basement.
Detached 2 car garage with concrete slab features approx 700 sqft and is framed in for a second garage door should one require. Large barn is perfect for additional storage.
Tenant occupied/min 24 hours notice. Schedule B to Accomp all offers
Andrew Miller Sales Representative REmax Hallmark Realty Group
MEDIA SITE: http://listings.nextdoorphotos.com/15010countyrd9
Book an Appointment
Want more information or looking to book an appointment to view this listing?
Andrew Miller, Sales Representative
RE/MAX Hallmark Realty Group, Brokerage
613-447-7669 | Email Andrew
Photo Gallery
Property Features
- Property Class: Lots / Acreage, Residential
- House Style: 2 Storey
- District: North Stormont
- Neighbouhood: Berwick
- Bathrooms: 2
- Ensuites: 1
- Year Built: 1900
- Lot Imp Frontage: 687 Feet
- Lot Imp Depth: 230 Feet
- Acres / Hectares: 3.23 Acres
- Property Taxes: $1,883.00/2019
- Rooms Above Grade: 2
- Rooms Below Grade: 0
- Total Bedrooms: 2 Bedrooms and a Loft Space, Easily turned back to 3 Bedrooms
- Total Parking: 10+
- Number of Garages: 2 Car Detached Garage/Workshop Over 700 sq.ft
- Exterior Finish: Siding
- Floors: Hardwood
- Basement: Full, Unfinished
Additional Details
- Appliances Included: Stove, Hood Fan
- Air Conditioning: Central A/C
- Heat Type: Forced Air
- Heating Fuel: Natural Gas
- Sewer Type: Septic Installed
- Water Supply: Drilled Well
Map and Address
Meet Your Next Realtor, Andrew Miller
Born and raised in the Ottawa area, with years of experience in the Real Estate industry, I have the tools needed to get you started on your next move. Be it buying or selling, I am confident that from your first home, to your dream home, I can help make your dreams become a Reality................ Read More
