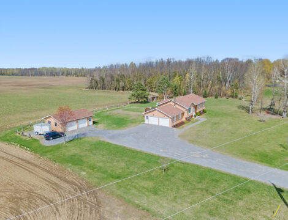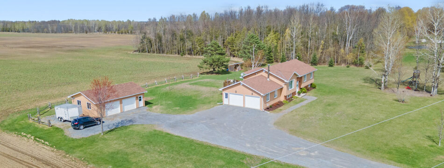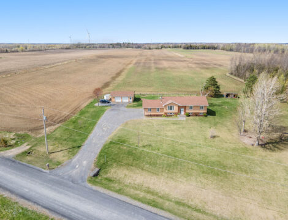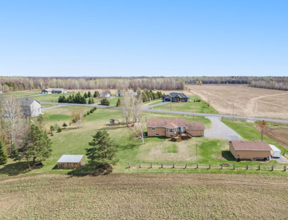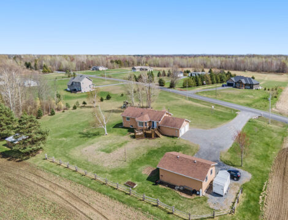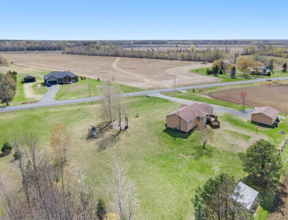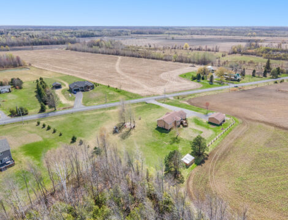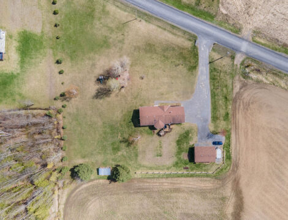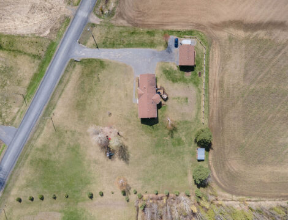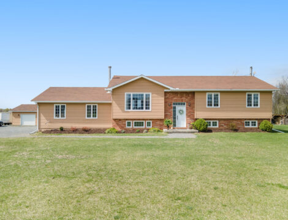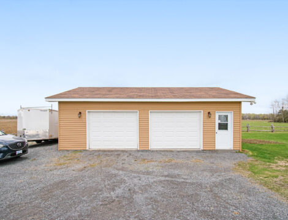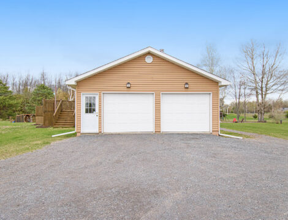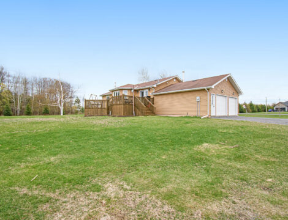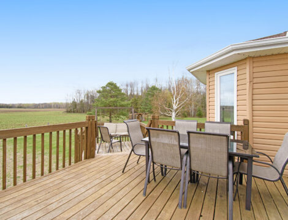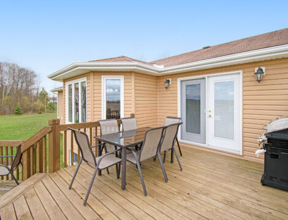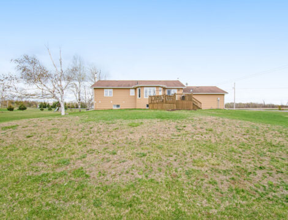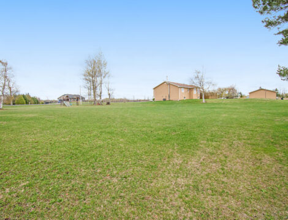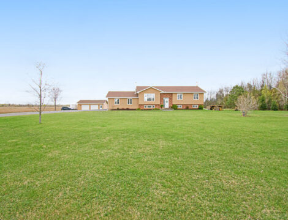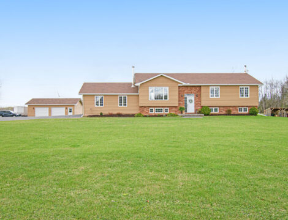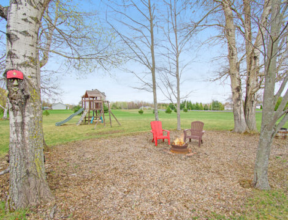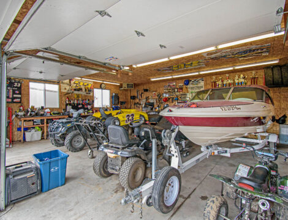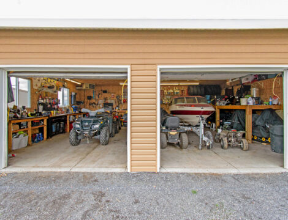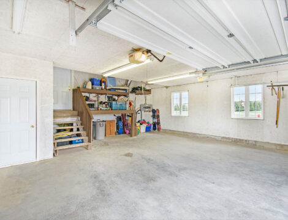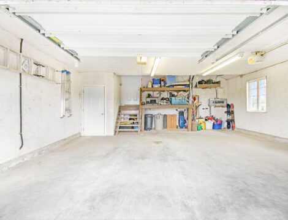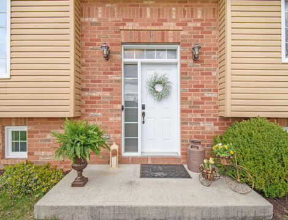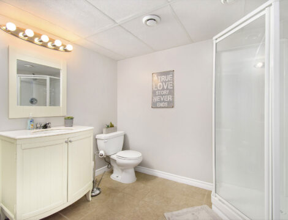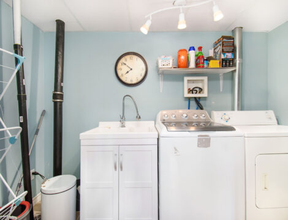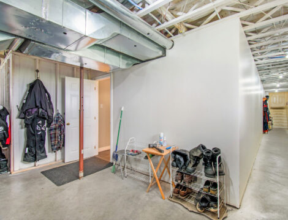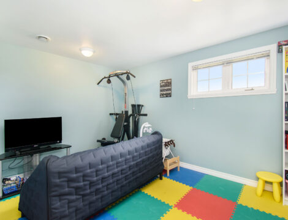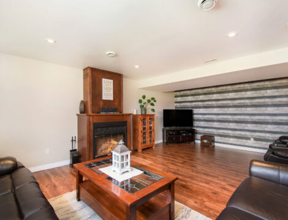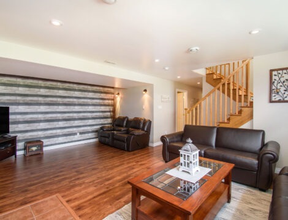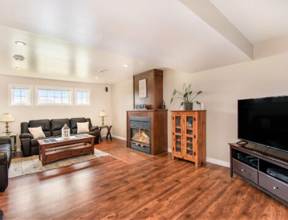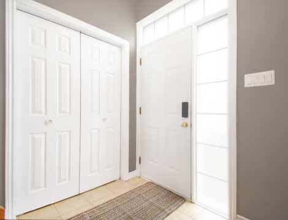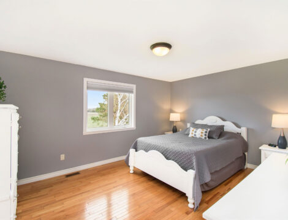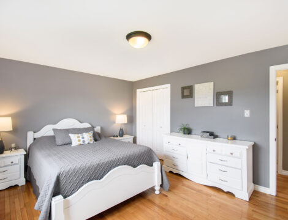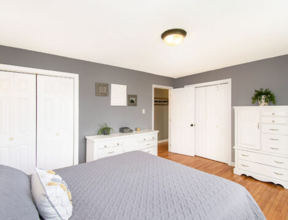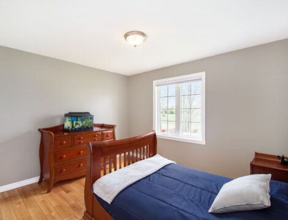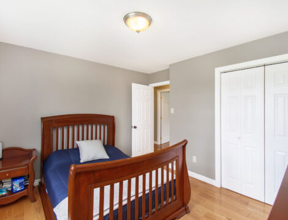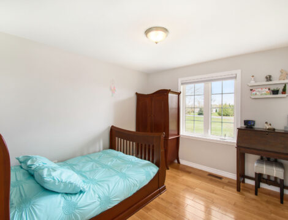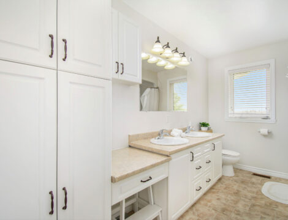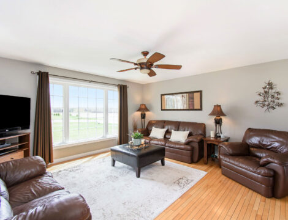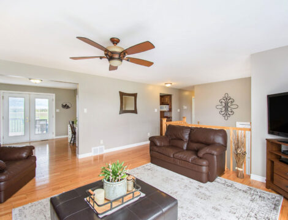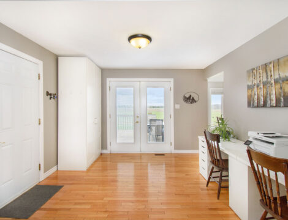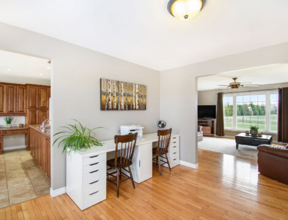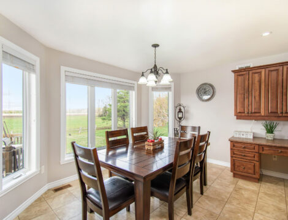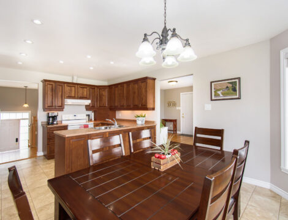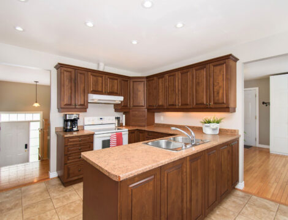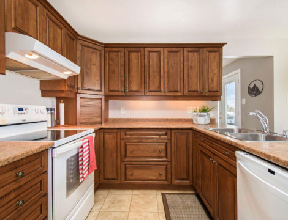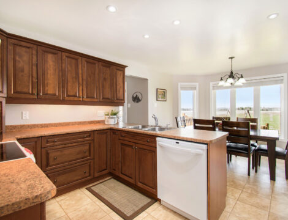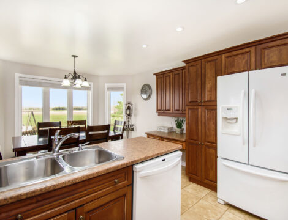***SOLD*** 14909 Sandtown Rd. Stunning Home Sitting on 2.26 Acre Lot, with No Rear Neighbors
Beautiful 3+1 bedroom, 2 bath hi-ranch home sitting on over 2 acres of land(2.259) w/no rear neighbors.
Located just south of Finch, only 45 mins to Ottawa, 25 mins to Cornwall & Morrisburg, and just 15 mins to Long Sault and Ingleside.
Main level has a large living space, spacious country style kitchen w/lots of cabinet and counter space, eating area over looking the beautiful back yard, another formal dining area(home office currently), full bath w/his & her sinks, master bed w/his and hers closets, 2 other great sized bedrooms and inside access to the garage.
Lower level features a large, bright family room w/wood burning fireplace, 3 piece bathroom with shower, laundry room, another finished room great for 4th bedroom, office, home gym or office, loads of storage, and inside access again to the garage from the lower level.
A crucial feature for the country, this home also comes with a large 2 car detached garage/workshop to store all the toys!
Home constructed with ICF foundation. Furnace is a wood/electric combo.
Sched B to accom all offers. No conveyance of offers until 4pm on April 27th 2021.
Video Walkthrough: https://youtu.be/WbgnYuj6YGA
Full Media Site: http://listings.nextdoorphotos.com/14909sandtownrd
Book an Appointment
Want more information or looking to book an appointment to view this listing?
Andrew Miller, Sales Representative
RE/MAX Hallmark Realty Group, Brokerage
613-447-7669 | Email Andrew
Photo Gallery
Property Features
- Property Class: Residential
- House Style: High Ranch
- District: South Stormont
- Neighbouhood: Finch
- Bathrooms: 2
- Ensuites: 0
- Year Built: 2008
- Lot Imp Frontage: 351.97 Feet
- Lot Imp Depth: 186.24 Feet
- Acres / Hectares: 2.259
- Property Taxes: $3,300.00/2020
- Zoning: 1
- Rooms Above Grade: 3
- Rooms Below Grade: 1
- Total Bedrooms: 4
- Total Parking: 10+
- Number of Garages: 2 Car Oversized Attached Garage. 2 Car Oversized Detached Workshop
- Exterior Finish: Brick & Siding
- Floors: Hardwood, Tile, Laminate Mixed
- Basement: Fully Finished
Additional Details
- Appliances Included: Fridge, Stove, Hood Fan, Dishwasher, Washer, Dryer,
- Equipment Included: Hrv, Auto Garage Door Openers and Remotes. Water Treatment
- Air Conditioning: Central A/C
- Heat Type: Forced Air
- Heating Fuel: Wood/Electric
- Sewer Type: Septic Installed
- Water Supply: Drilled Well
Map and Address
Meet Your Next Realtor, Andrew Miller
Born and raised in the Ottawa area, with years of experience in the Real Estate industry, I have the tools needed to get you started on your next move. Be it buying or selling, I am confident that from your first home, to your dream home, I can help make your dreams become a Reality................ Read More
