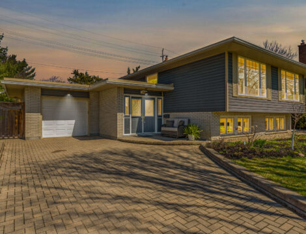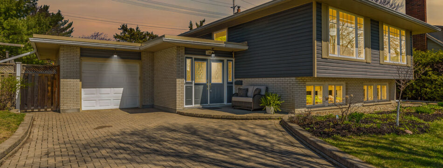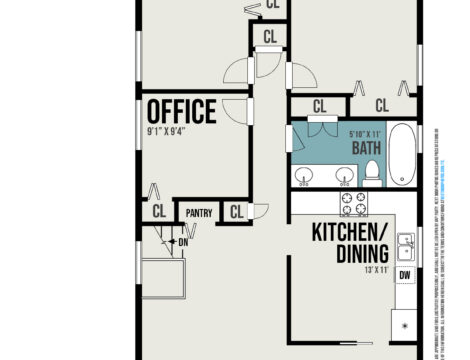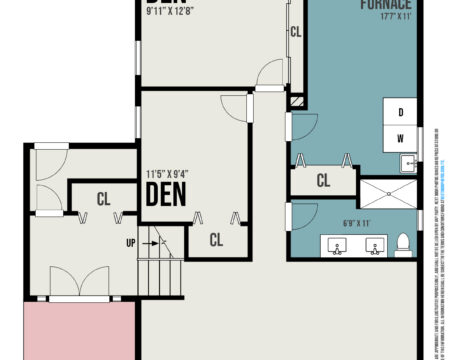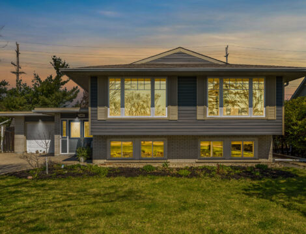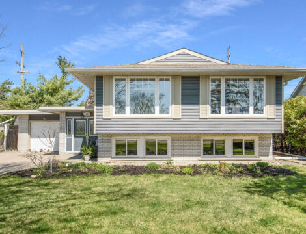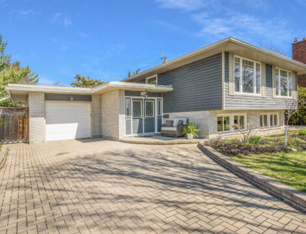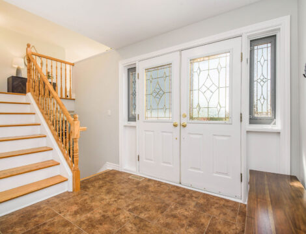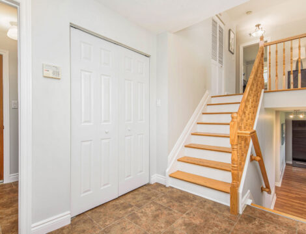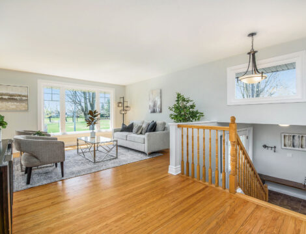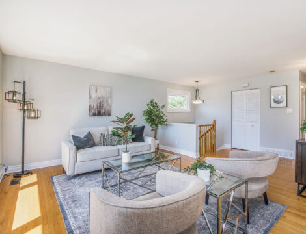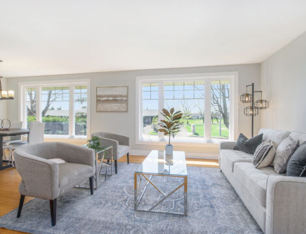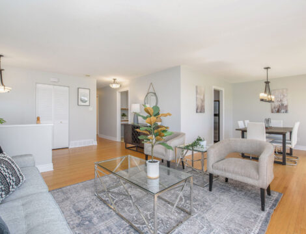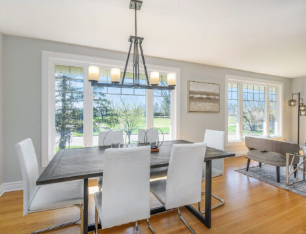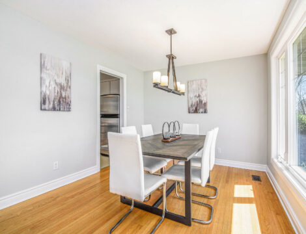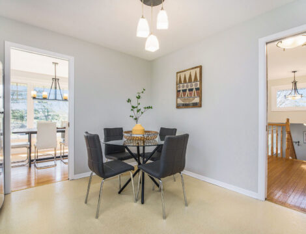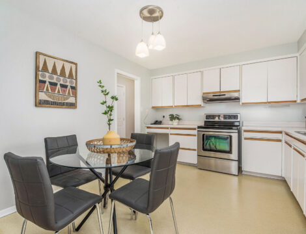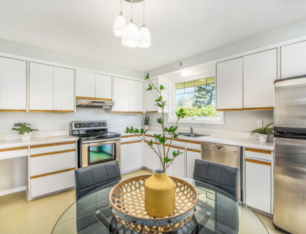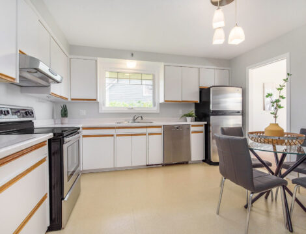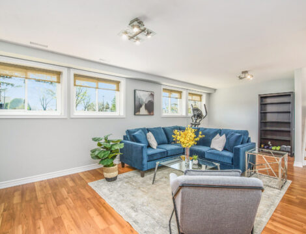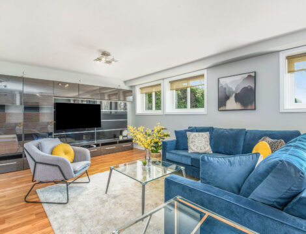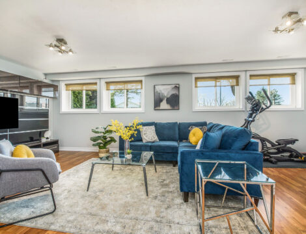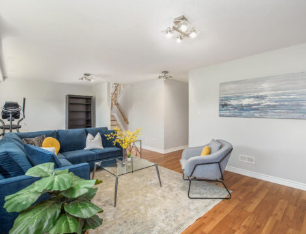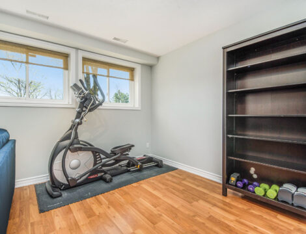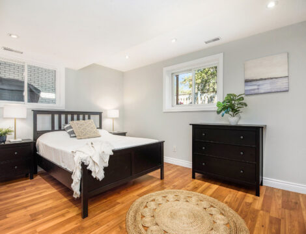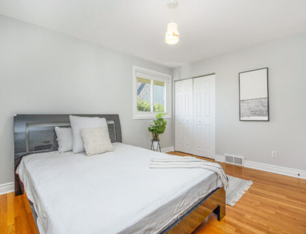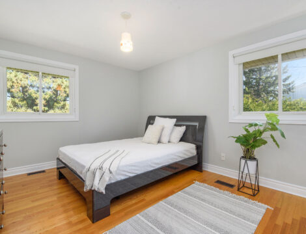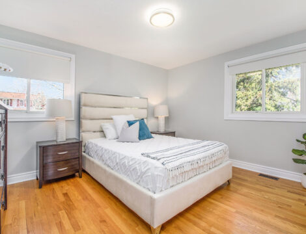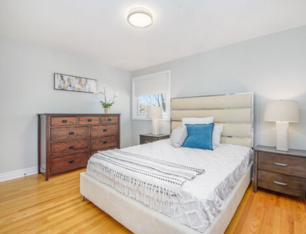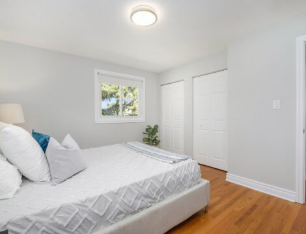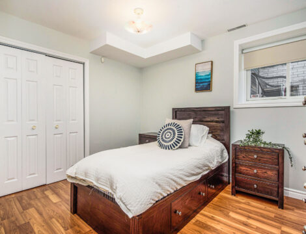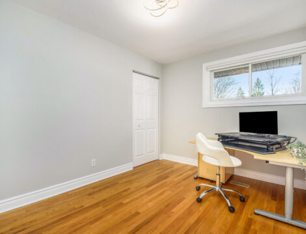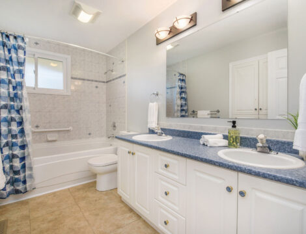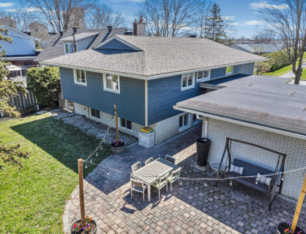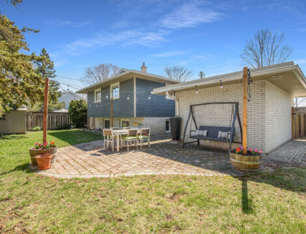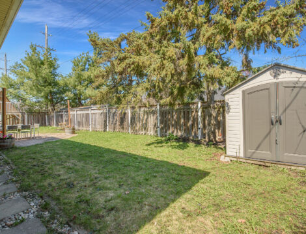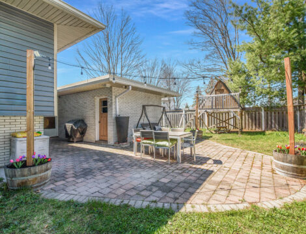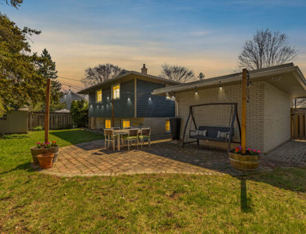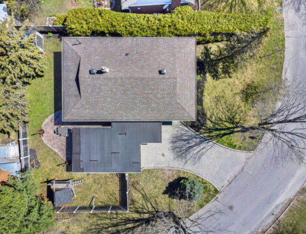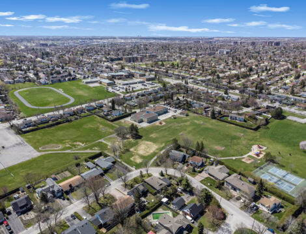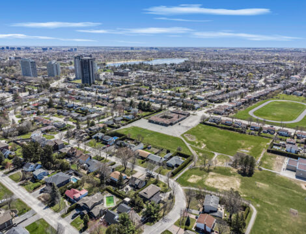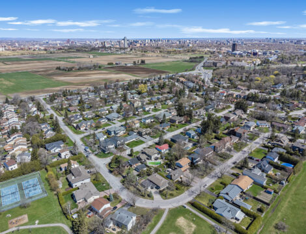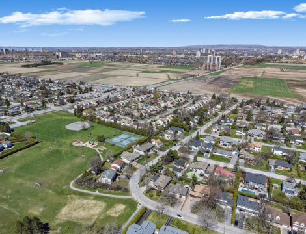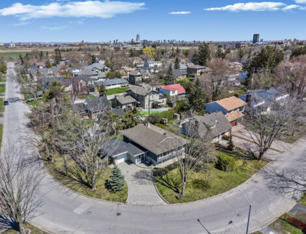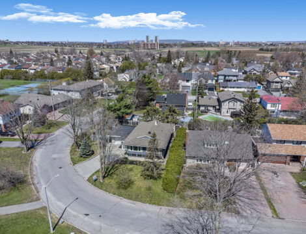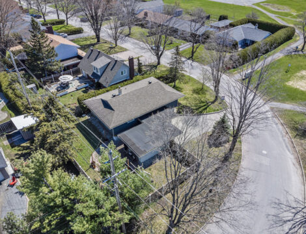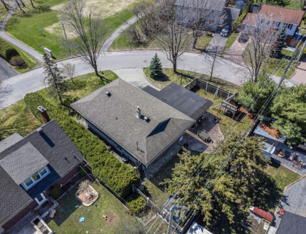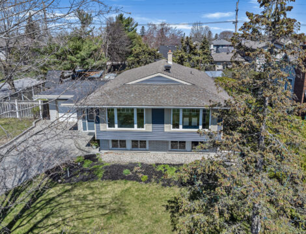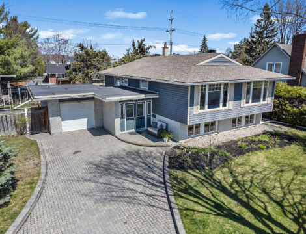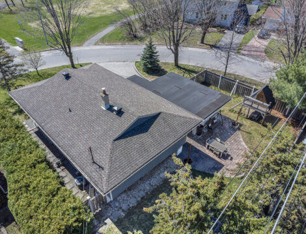***SOLD*** 1401 Lexington Street – Beautiful 5 Bed, 2 Bath Home on Large Corner Lot
Beautiful 5 bed, 2 bath split level hi-ranch home on a large corner lot in sought after Courtland Park. An absolutely fantastic location, fronting onto Lexington Park, a short walk to Moonies Bay, Hogs Back Park and Falls, Dow’s Lake, Experimental Farm & only 5-10 mins into the downtown core.
Main level features 3 spacious bedrooms, full bathroom, bright living and dining space and a large eat in kitchen w/stainless steel appliances & loads of counter and cabinet space.
The lower level features 2 additional bedrooms, laundry/storage, a gorgeous bathroom with large walk in shower, and a large family room with loads of natural light.
Unlike most corner lots, this one is very spacious to allow for a generous back yard as well as side yard. Great for those summer BBQ’s having friends and family over.
Single car garage and parking for 3 more vehicles in the interlock driveway.
This home has a LOT to offer, a MUST see.
No conveyance of offers until 4pm May 11,2022.
Full Media Site: https://listings.nextdoorphotos.com/1401lexingtonstreet
Walkthrough Video: https://youtu.be/mCcKQDs3Fsk
Book an Appointment
Want more information or looking to book an appointment to view this listing?
Andrew Miller, Sales Representative
RE/MAX Hallmark Realty Group, Brokerage
613-447-7669 | Email Andrew
Photo Gallery
Property Features
- Property Class: Detached
- House Style: Split Level
- District: Central Ottawa
- Neighbouhood: Courtland Park
- Bathrooms: 2
- Ensuites: 0
- Year Built: 1967
- Lot Imp Frontage: 141.7 Feet
- Lot Imp Depth: 78.97 Feet
- Property Taxes: $4,794.00/2021
- Rooms Above Grade: 3
- Rooms Below Grade: 2
- Total Bedrooms: 5
- Total Parking: 4
- Number of Garages: Single Car Garage
- Exterior Finish: Brick and Siding
- Floors: Hardwood, Tile, mixed
- Basement: Fully Finished
Additional Details
- Appliances Included: Dishwasher, Dryer, Freezer, Hood Fan, Refrigerator, Stove, Washer
- Equipment Included: Auto Garage Door Opener, Storage Shed, Wall to Wall Entertainment Unit in Family Room
- Air Conditioning: Central A/C
- Heat Type: Forced Air
- Heating Fuel: Natural Gas
- Sewer Type: Sewer Connected
- Water Supply: Municipal Water
Map and Address
Meet Your Next Realtor, Andrew Miller
Born and raised in the Ottawa area, with years of experience in the Real Estate industry, I have the tools needed to get you started on your next move. Be it buying or selling, I am confident that from your first home, to your dream home, I can help make your dreams become a Reality................ Read More
