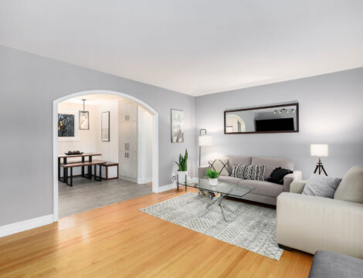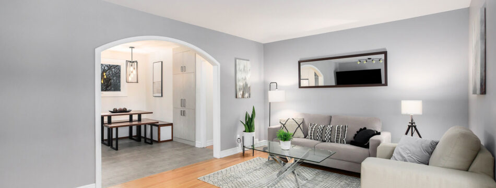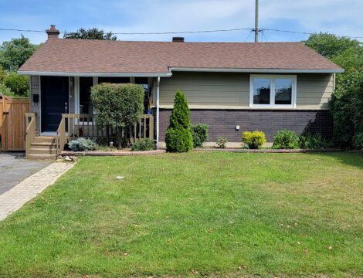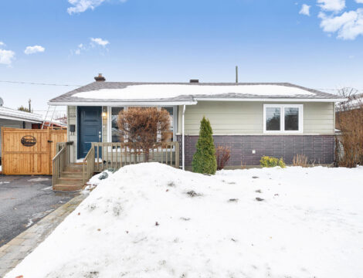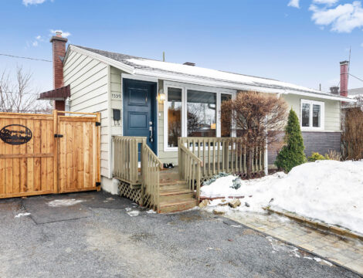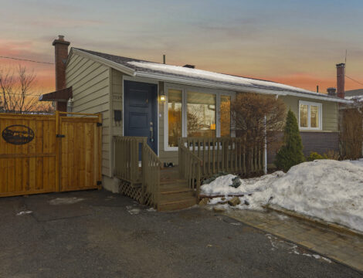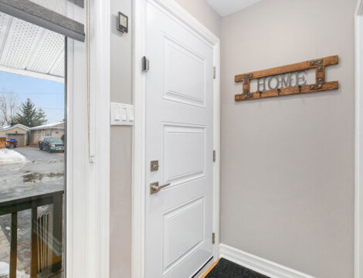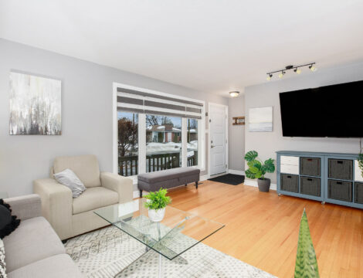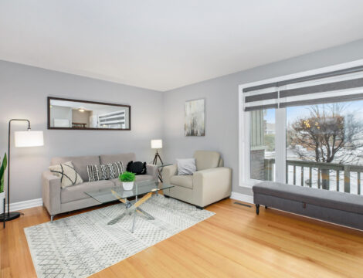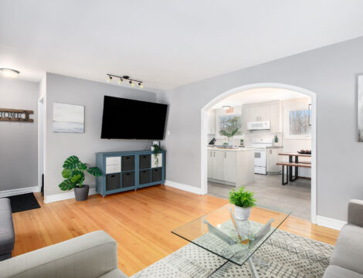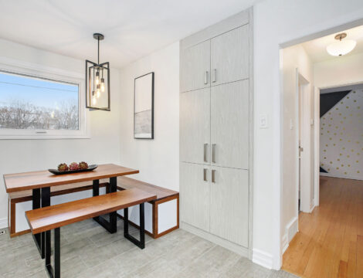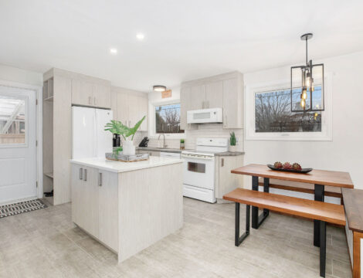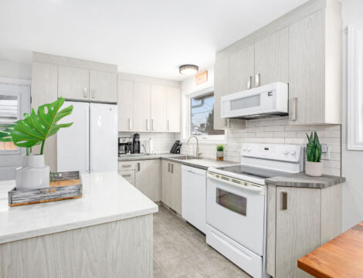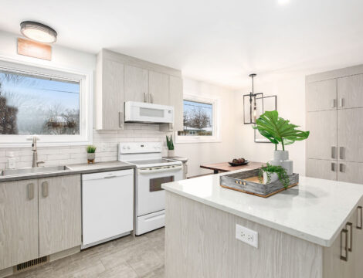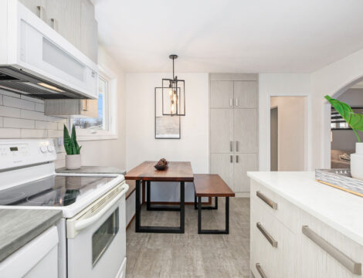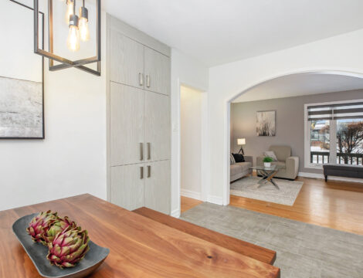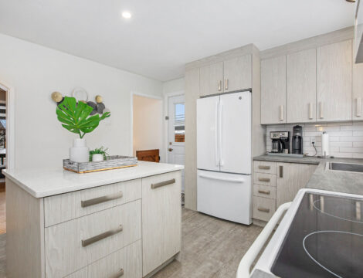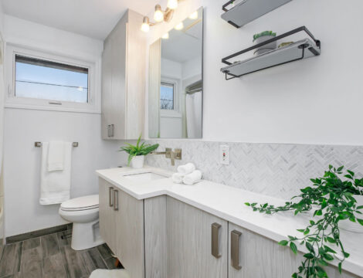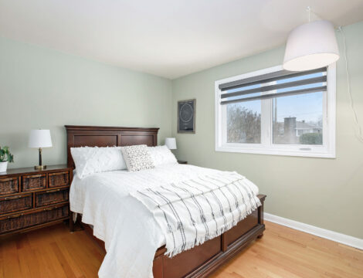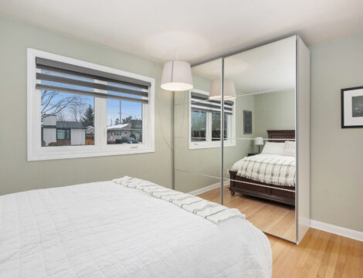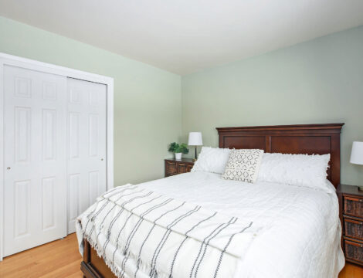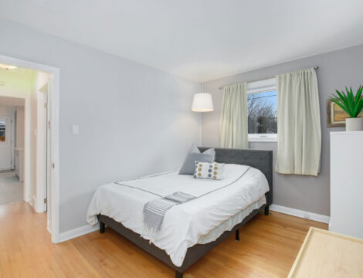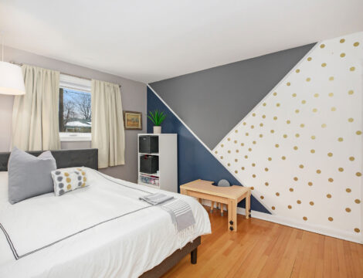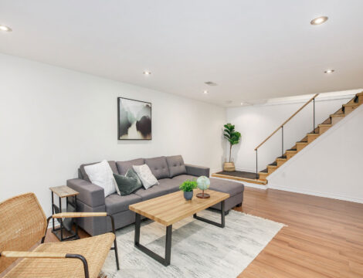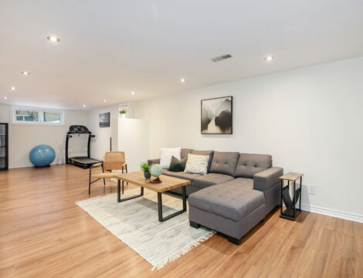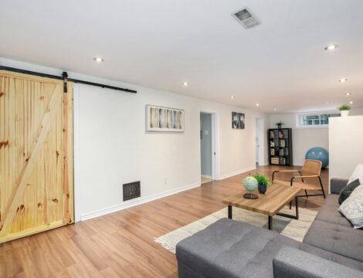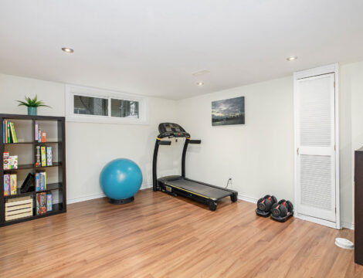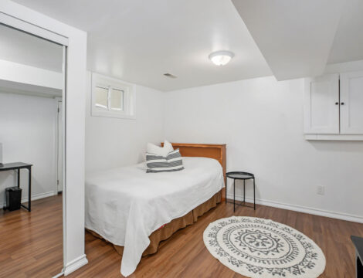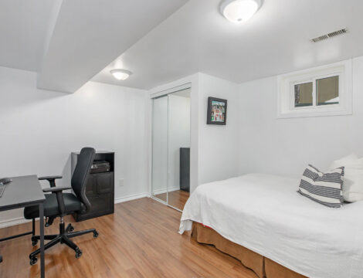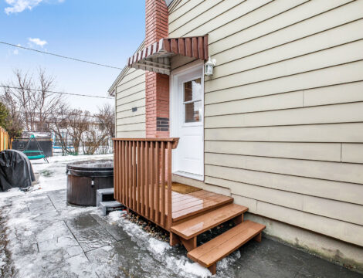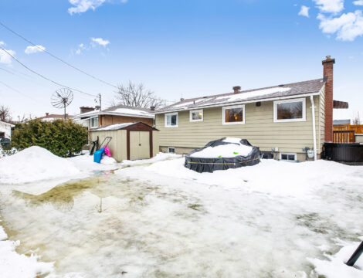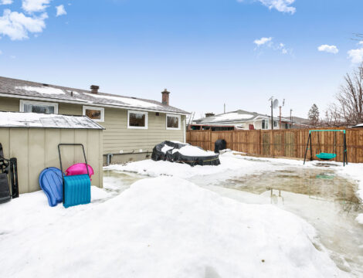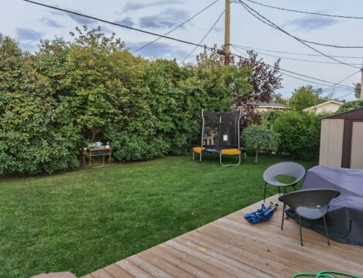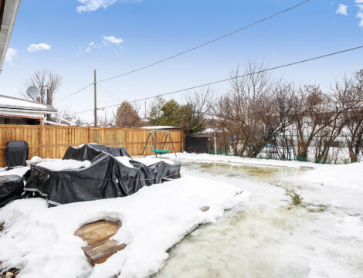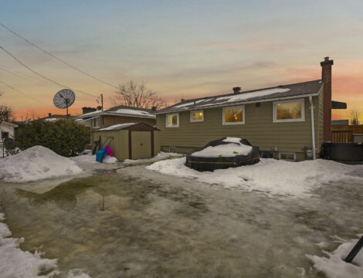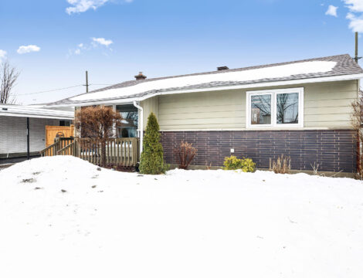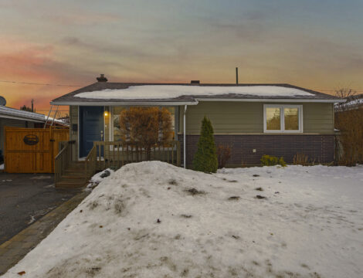***SOLD***1339 Avenue S – Gorgeous 2+1 Bed, 2 Bath Single in Alphabet City
| Gorgeous 2+1 bed, 2 bath home in central location. Perfect for 1st time buyers, investors or those looking to downsize. Located in Eastway Gardens on a dead end street, close to Public transpo, restaurants, shopping, only 5mins to DT & much more.
This home is loaded w/updates including Roof 2018, windows/doors 2020, kitchen 2019, upstairs bath 2021, patio stones 2019, & rear deck 2018. The main level features a spacious living area, full bath with lots of storage & counter space, 2 good sized bedrooms, & a gorgeous kitchen w/eating area, island, & loads of cabinet and counterspace; perfect for entertaining. The lower level(finished ’14) includes a large family room, a flex space(used for home gym), a 3rd bedroom/den/office, and laundry/storage/utility room. The private backyard in the summer is a stunner w/lilac bushes, perennials, lots of lawn space, patio area w/hot tub(Dec 2020), a deck for lounging and more. Sched B to accomp offers, no conveyance of offers until 4pm Feb 23. Full Media Site: https://listings.nextdoorphotos.com/1339avenues Walkthrough Video: https://youtu.be/SZIou4v_-5M |
||||||||||||||||||
Book an Appointment
Want more information or looking to book an appointment to view this listing?
Andrew Miller, Sales Representative
RE/MAX Hallmark Realty Group, Brokerage
613-447-7669 | Email Andrew
Photo Gallery
Property Features
- Property Class: Detached
- House Style: Bungalow
- District: Central East
- Bathrooms: 2
- Ensuites: 0
- Year Built: 1958
- Lot Imp Frontage: 50 Feet
- Lot Imp Depth: 90 Feet
- Property Taxes: $3,812.00/2021
- Zoning: 0
- Roughed-in Fireplaces: 0
- Rooms Above Grade: 2
- Rooms Below Grade: 1
- Total Bedrooms: 3
- Total Parking: 3
- Number of Garages: 0
- Exterior Finish: Brick and Siding
- Floors: Hardwood, Tile, Mixed
- Basement: Fully Finished
Additional Details
- Appliances Included: Dishwasher, Dryer, Microwave/Hood Fan, Refrigerator, Stove, Washer
- Equipment Included: Hot Tub, Hot Water Tank, Storage Shed
- Air Conditioning: Central
- Heat Type: Forced Air
- Heating Fuel: Natural Gas
- Sewer Type: Sewer Connected
- Water Supply: Municipal
Map and Address
Meet Your Next Realtor, Andrew Miller
Born and raised in the Ottawa area, with years of experience in the Real Estate industry, I have the tools needed to get you started on your next move. Be it buying or selling, I am confident that from your first home, to your dream home, I can help make your dreams become a Reality................ Read More
