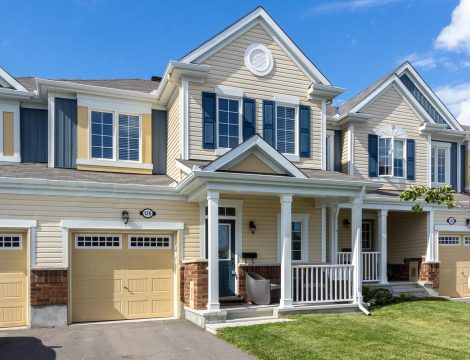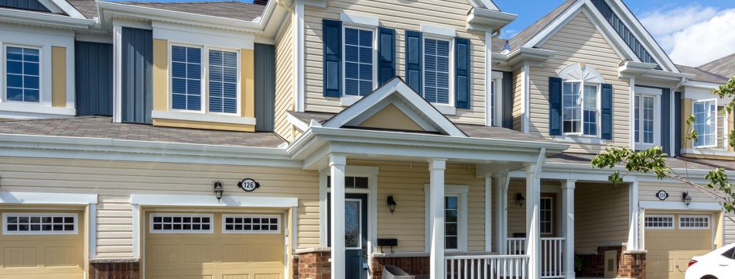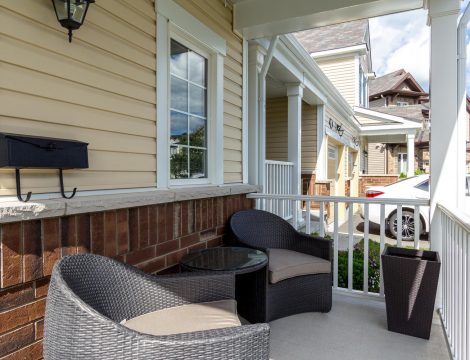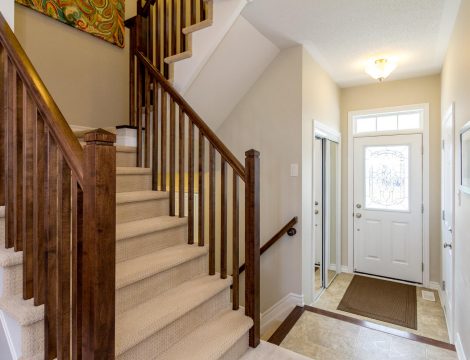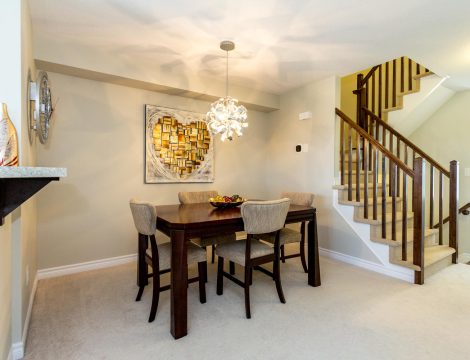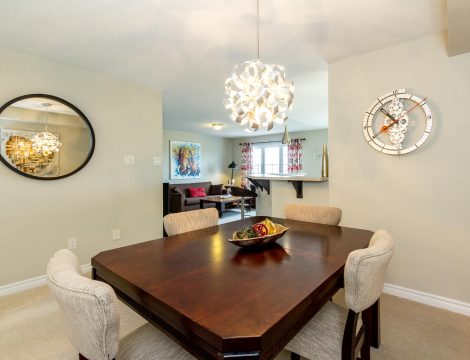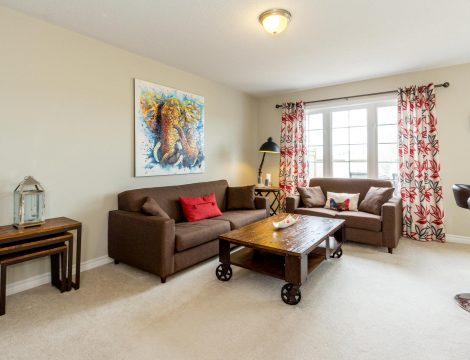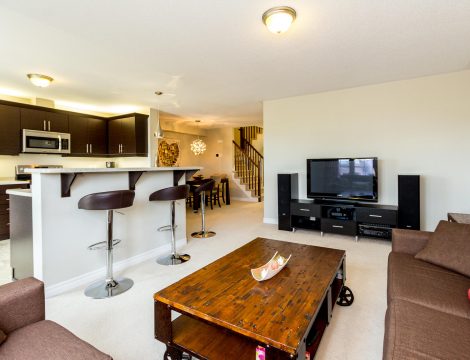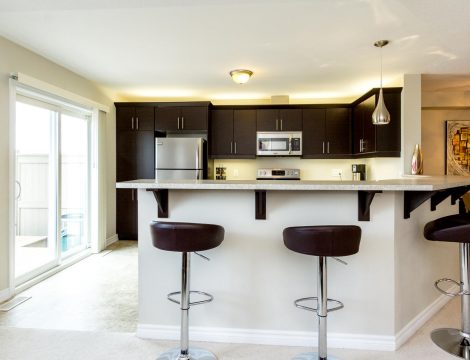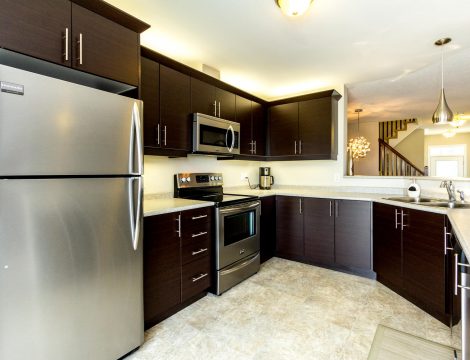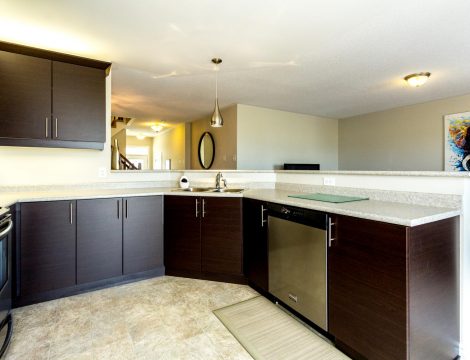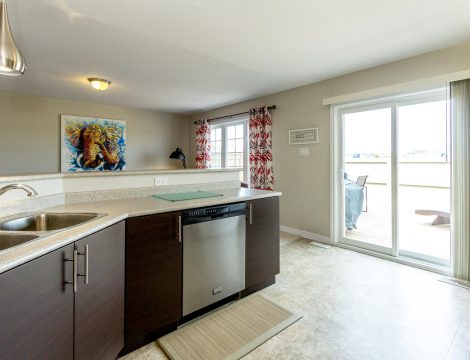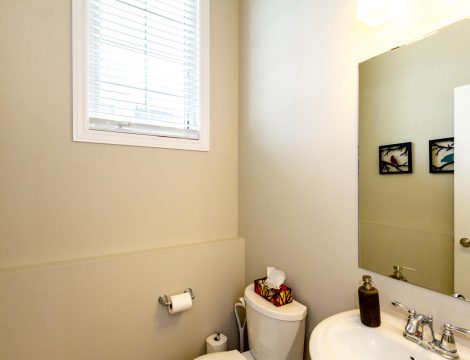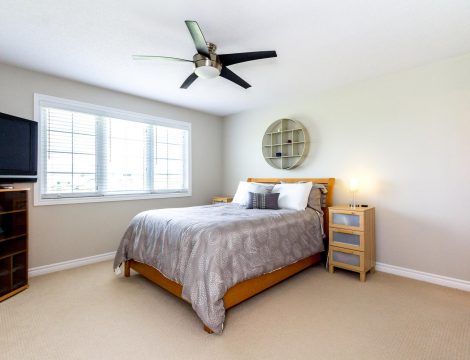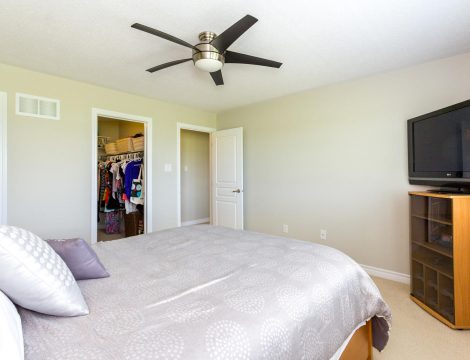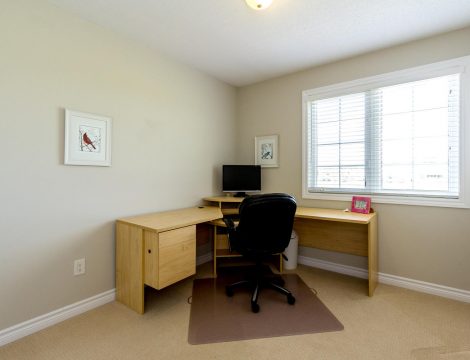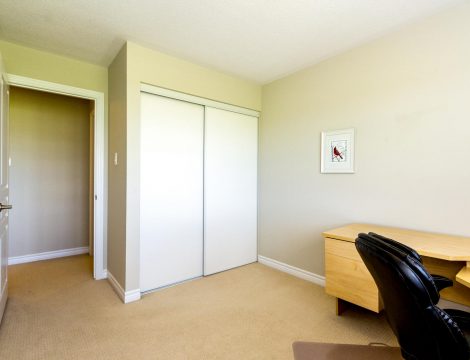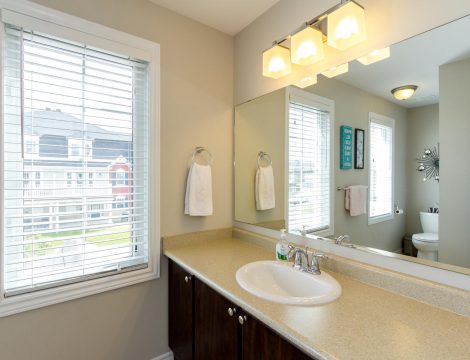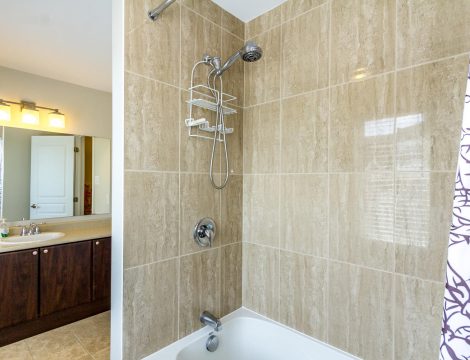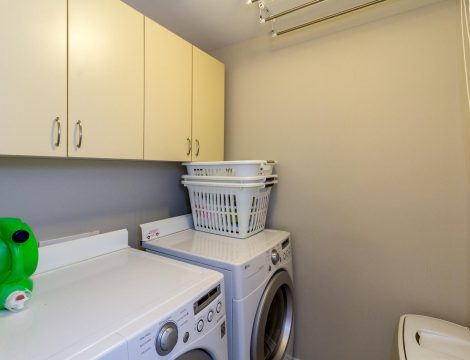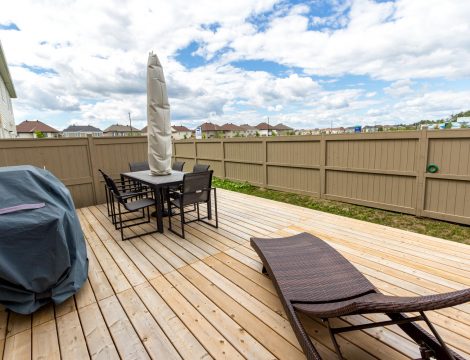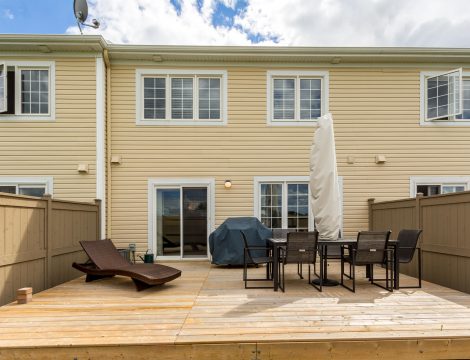***SOLD*** 126 Eclipse Cr. Where Contemporary Meets Cozy.
Built in 2013, this Mattamy Fernwater home is bright, clean and move in ready. 126 Eclipse is as cozy as you can ask a home to be, but still modern and contemporary in design. Right from walking through the front door it will feel like home.
Bright and spacious entrance that flows into a great open main level with good sized dining area, comfortable living space and an open kitchen with MASSIVE breakfast bar that could seat 6-8 people comfortably, loads of counter and cabinet space, and stainless steel appliances. This is Summerside, so it wouldn’t be right to skip out on mentioning the large back deck in the back that is great for summer entertaining. Upstairs has a full bathroom, 2 good sized bedrooms, large laundry room, and a great master bedroom with walkin closet and a stunning master ensuite with large stand up glass enclosed shower. The basement is unfinished and awaiting your creative input.
Great home and well priced. Must see
Home Features
- Single Car Garage with Inside Access
- 3 Bedrooms
- 3 Bathrooms
- Built in 2013
- Forced Air Natural Gas Heating
- High Efficient Hot Water Tank
- Central A/C
Neighbourhood Features
- Close to Schools
- Close to Parks
- Close to Public Transportation
- Close to Shopping
- Close to Restaurants
Main Level Features
- Open Concept Design
- Powder Room with Vaulted Ceilings
- Spacious Entrance
- Inside Access to Garage
- Good Sized Living and Dining Spaces
- Massive Chef's Kitchen with Large Breakfast Bar and Stainless Steel Appliances
Upper Level Features
- Full Bathroom with Exception Tile Work
- Large Laundry Room
- 2 Spacious Secondary Bedrooms
- Master Bedroom with Walkin Closet
- Master Ensuite with Large Glass Enclosed Stand Up Shower
Book an Appointment
Want more information or looking to book an appointment to view this listing?
Andrew Miller, Sales Representative
RE/MAX Hallmark Realty Group, Brokerage
613-447-7669 | Email Andrew
Photo Gallery
Property Features
- Property Class: Residential
- House Style: 2 Storey Townhome
- District: Orleans
- Neighbouhood: Summerside
- Bathrooms: 3
- Ensuites: 1
- Year Built: 2013
- Lot Imp Frontage: 23'
- Lot Imp Depth: 82.94'
- Property Taxes: $3200/2016
- Zoning: 0
- Roughed-in Fireplaces: 0
- Rooms Above Grade: 3
- Rooms Below Grade: 0
- Total Bedrooms: 3
- Total Parking: 3
- Number of Garages: Single Garage
- Exterior Finish: Brick, Siding
- Floors: Carpet wall to wall/ Mixed
- Basement: Full, Unfinished
Additional Details
- Appliances Included: Refrigerator, Stove, Dishwasher, Hoodfan
- Equipment Included: Hot Water Tank, Auto Garage Door Opener and Remotes
- Air Conditioning: Central A/C
- Heat Type: Forced Air
- Heating Fuel: Natural Gas
- Sewer Type: Sewer Connected
- Water Supply: Municipal Water
Map and Address
Meet Your Next Realtor, Andrew Miller
Born and raised in the Ottawa area, with years of experience in the Real Estate industry, I have the tools needed to get you started on your next move. Be it buying or selling, I am confident that from your first home, to your dream home, I can help make your dreams become a Reality................ Read More
