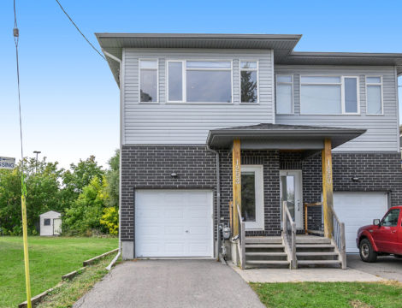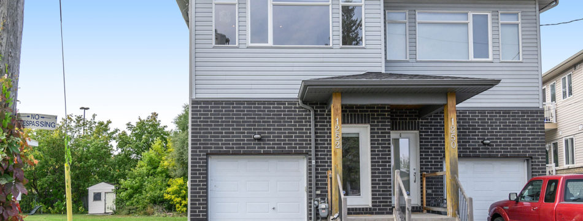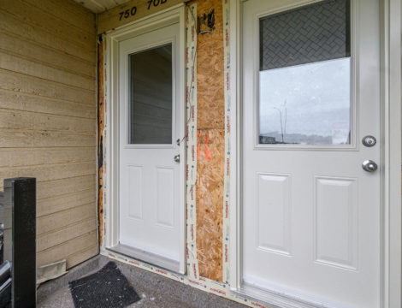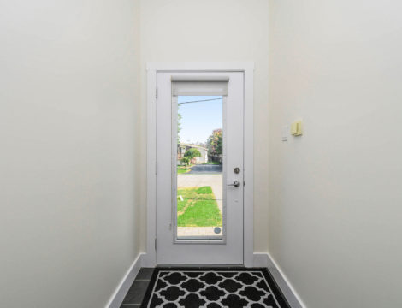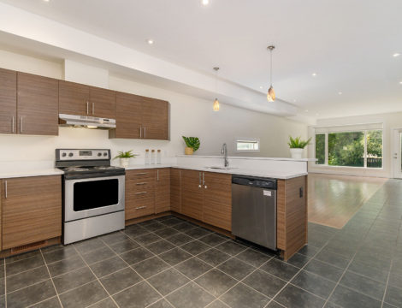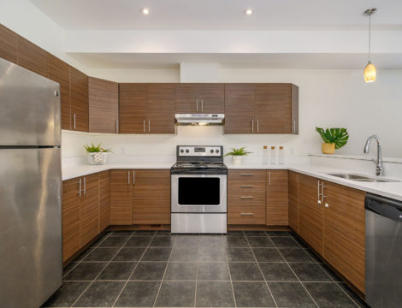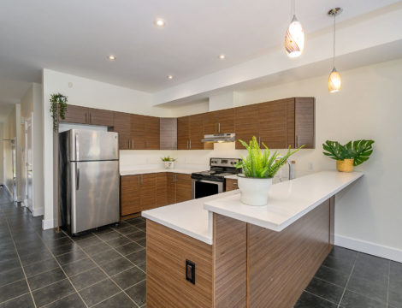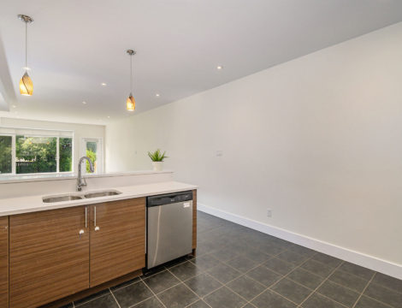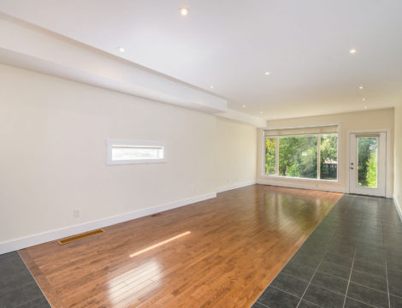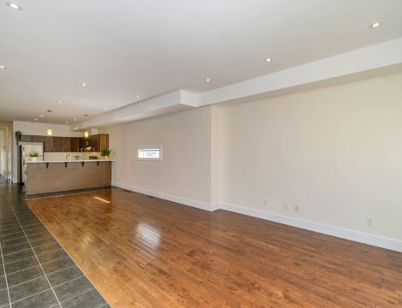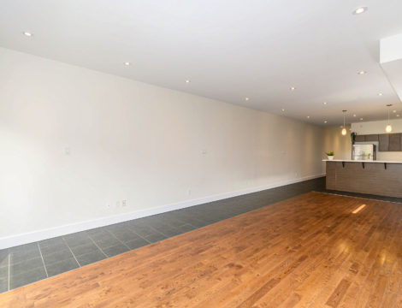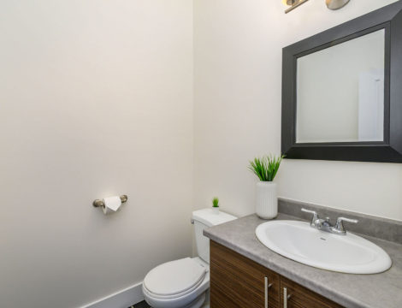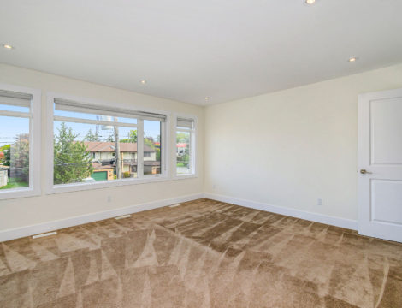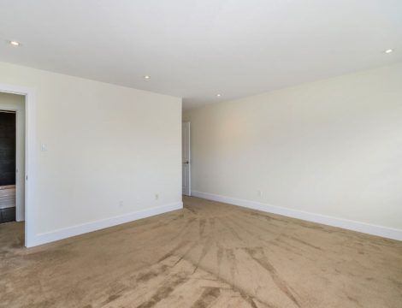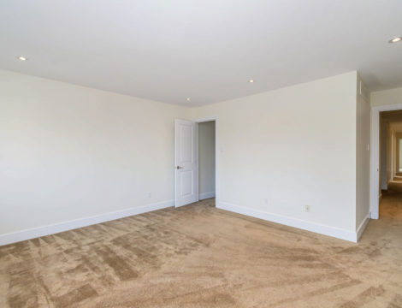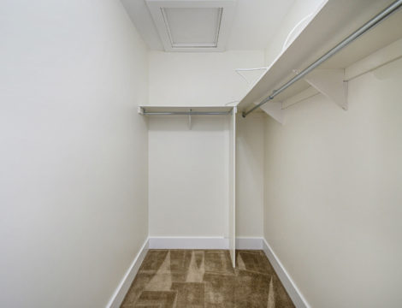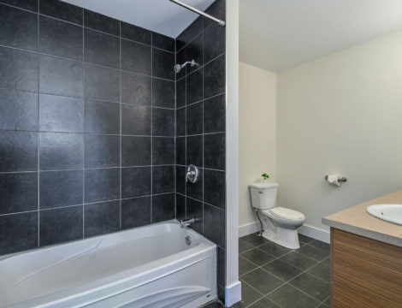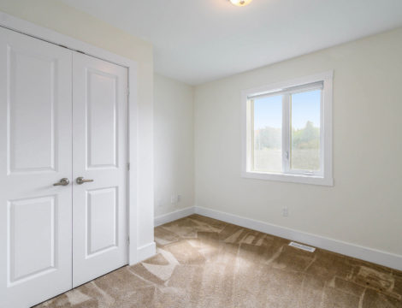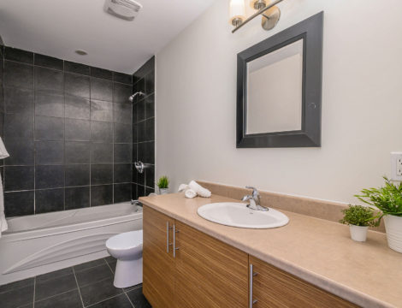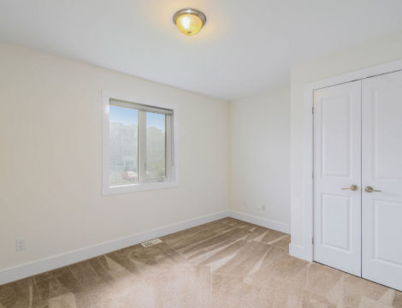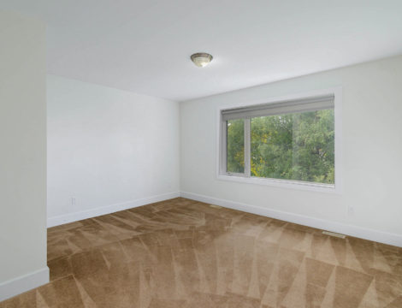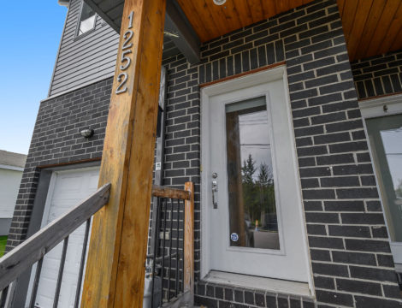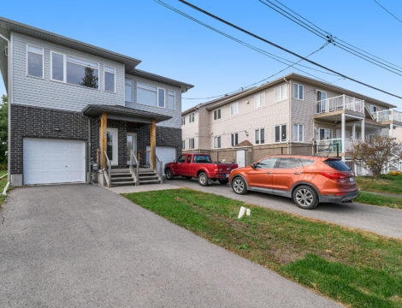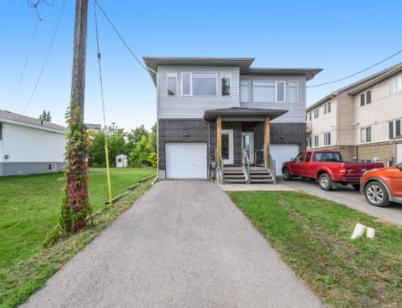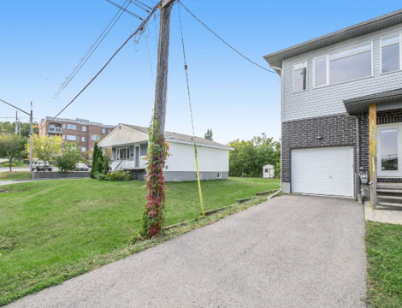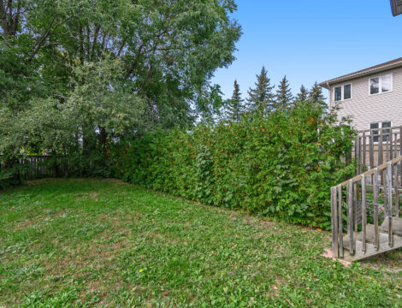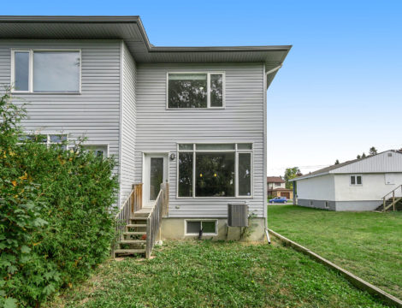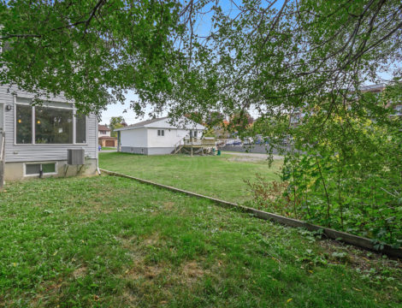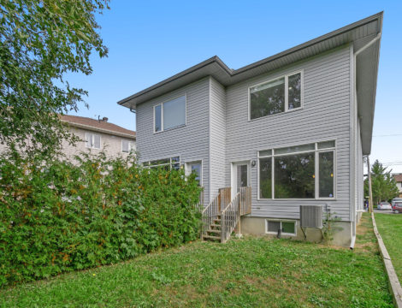***SOLD*** 1252 Marenger – Custom Built 4 Bedroom, 3 Bathroom Home on Dead End Street w/No Rear Neighbors
| Custom built 4 bed, 3 bath, home with NO REAR NEIGHBORS AND, located on a dead end street. Approx 10-15 mins to downtown, close to White Sands Golf Course, public transportation(& future LRT), Close to parks, and walking distance to shopping and restaurants.
Main level features a spacious entry way, powder room, and a large open concept living, kitchen and dining area. Kitchen has all stainless steel appliances, brand new countertops, breakfast bar, & loads of cabinet and counterspace. Upper level features 4 spacious bedrooms included a master bed with walkin closet and ensuite bath with his & her sinks. The home features approx 2077sqft above grade, and an unfinished basement with rough in for another bathroom to add even more square footage. Lots of natural light throughout the home, & windows complete with custom blinds. Single car garage w/inside access and parking for 2 more in the driveway. Schedule B to accompany all offers. Some photos are virtually staged of the mirror unit. |
Video Walkthrough: https://youtu.be/az2TuwbuF0c
Full Media Site: http://listings.nextdoorphotos.com/1252marengerst
Book an Appointment
Want more information or looking to book an appointment to view this listing?
Andrew Miller, Sales Representative
RE/MAX Hallmark Realty Group, Brokerage
613-447-7669 | Email Andrew
Photo Gallery
Property Features
- Property Class: Semi-Detached
- House Style: 2 Storey
- District: Orleans
- Neighbouhood: Convent Glen South
- Bathrooms: 3
- Ensuites: 1
- Year Built: 2012
- Lot Imp Frontage: 19.19 Feet
- Lot Imp Depth: 155.81 Feet
- Property Taxes: $4,221.00/2020
- Zoning: 0
- Rooms Above Grade: 4
- Rooms Below Grade: 0
- Total Bedrooms: 4
- Total Parking: 3
- Number of Garages: Single Attached Garage
- Exterior Finish: Brick and Siding
- Floors: Hardwood, Tile, Mixed
- Basement: Unfinished, rough in for Bathroom
Additional Details
- Appliances Included: Refrigerator, Stove, Microwave/Hood Fan, Dishwasher, Washer, Dryer
- Equipment Included: HRV
- Air Conditioning: Central A/C
- Heat Type: Forced Air
- Heating Fuel: Natural Gas
- Sewer Type: Sewer Connected
- Water Supply: Municipal Water
Map and Address
Meet Your Next Realtor, Andrew Miller
Born and raised in the Ottawa area, with years of experience in the Real Estate industry, I have the tools needed to get you started on your next move. Be it buying or selling, I am confident that from your first home, to your dream home, I can help make your dreams become a Reality................ Read More
