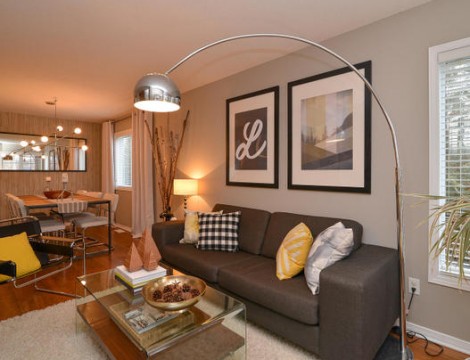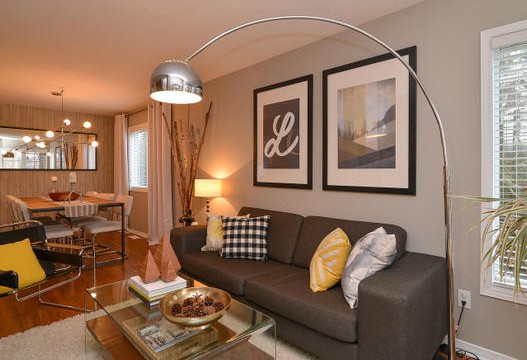***SOLD***1070 Ballantyne Dr. – Immaculate End Unit!
Welcome home to 1070 Ballantyne Dr. A bright & immaculate end unit with no rear neighbors and a walk to all amenities. An absolute show stopper, this 3 bedroom, 2 bathroom home is move in ready.
The main floor has a fantastic layout. Spacious entry with inside access to garage, storage space and a powder room. Not one, but two main floor living spaces with a formal living & dining room, and a large family room with a natural gas fireplace. Both of which have loads of sunlight pouring in from the south and the west. In the middle of it all, is a spacious eat-in kitchen, with patio doors leading out to a maintenance free backyard. Perfect for entertaining with a large interlock patio.
The 2nd level sports a large master bedroom with walkin closet, cheater ensuite with soaker tub and shower, & 2 other spacious bedrooms.
The home is professionally decorated & designed and has upgraded light fixtures throughout. If it looks like it belongs in a magazine, that’s because it does as this home has been featured in various magazines, websites & design blogs.
http://tours.virtualtoursottawa.com/440957
Recent Home Updates
- Roof 2015
- Family Room Hardwood 2013
- Light Fixtures 2010-2015
- Master Bedroom Windows 2011
Home Features
- Interlock and professionally landscaped front
- Large interlock patio in the backyard
- Bright End Unit.
- No rear neighbors
- Formal living room, dining room and Family room on main floor
- Bright white Kitchen with eat in area
- Contemporary neutral colours throughout
- Home featured on Houzz.com, magazines and design blogs
Book an Appointment
Want more information or looking to book an appointment to view this listing?
Andrew Miller, Sales Representative
RE/MAX Hallmark Realty Group, Brokerage
613-447-7669 | Email Andrew
Photo Gallery
Property Features
- Property Class: Residential
- House Style: 2 Storey
- District: Orleans
- Neighbouhood: Fallingbrook
- Bathrooms: 2
- Year Built: 2001
- Lot Imp Frontage: 23.1 Feet
- Lot Imp Depth: 115.98 Feet
- Property Taxes: $2856
- Zoning: 1
- Rooms Above Grade: 3
- Rooms Below Grade: 0
- Total Bedrooms: 3
- Total Parking: 3
- Number of Garages: 1 Car Garage with inside access to home
- Exterior Finish: Brick, Siding
- Floors: Hardwood, Tile, Mixed
- Basement: Full Basement, Unfinished.
Additional Details
- Appliances Included: Refrigerator, Stove, Dishwasher, Microwave, Hoodfan, Washer, Dryer
- Equipment Included: Auto Garage Door Opener
- Air Conditioning: Central A/C
- Heat Type: Forced Air
- Heating Fuel: Natural Gas
- Sewer Type: Sewer Connected
- Water Supply: Municipal
Map and Address
Meet Your Next Realtor, Andrew Miller
Born and raised in the Ottawa area, with years of experience in the Real Estate industry, I have the tools needed to get you started on your next move. Be it buying or selling, I am confident that from your first home, to your dream home, I can help make your dreams become a Reality................ Read More






































