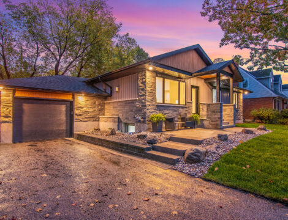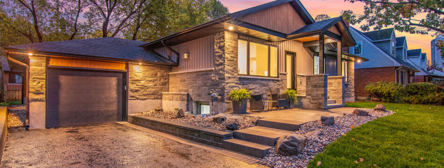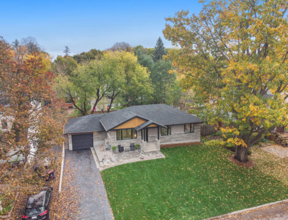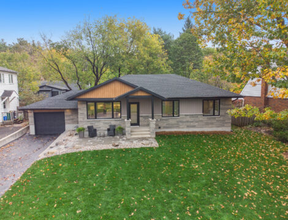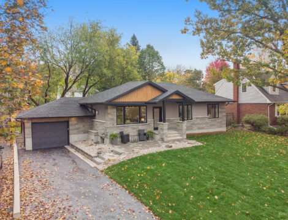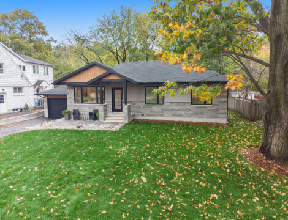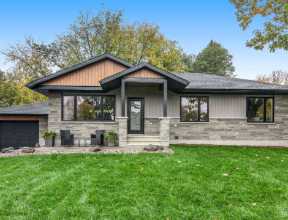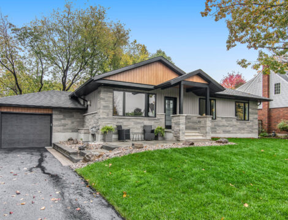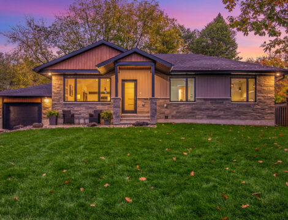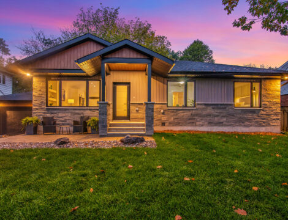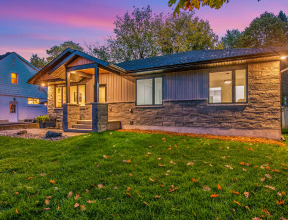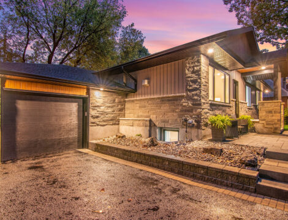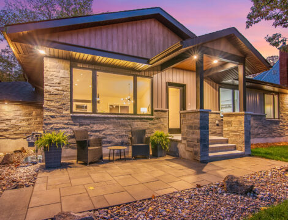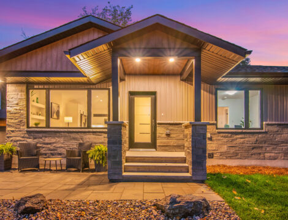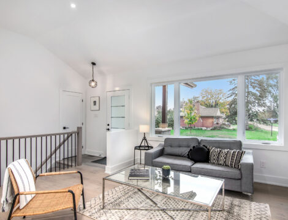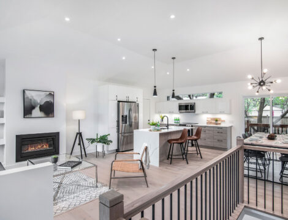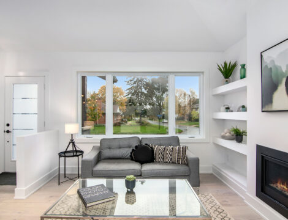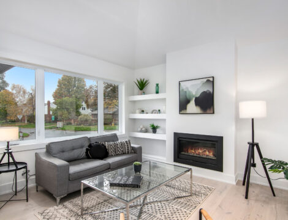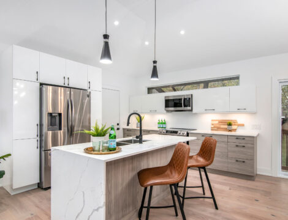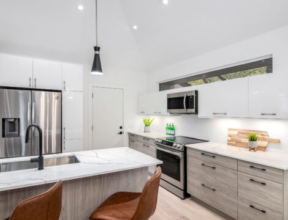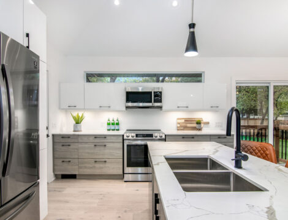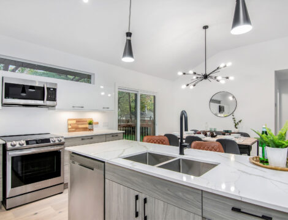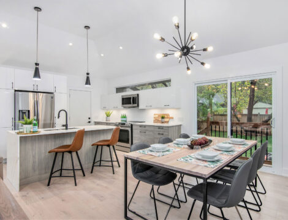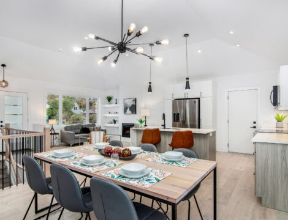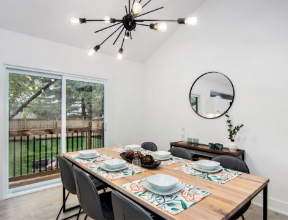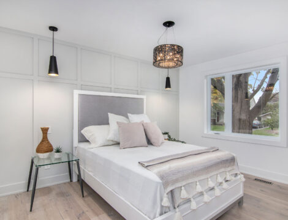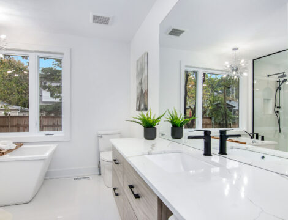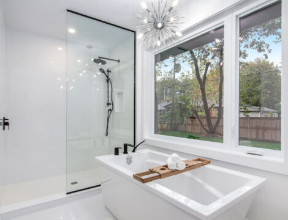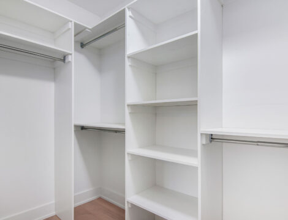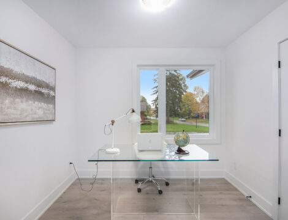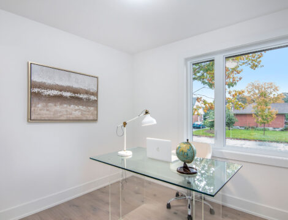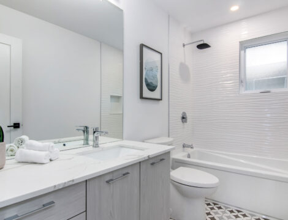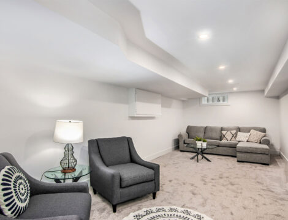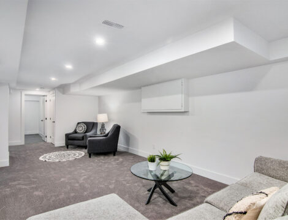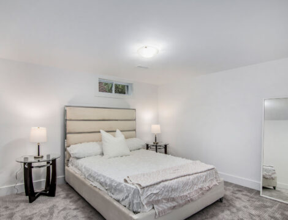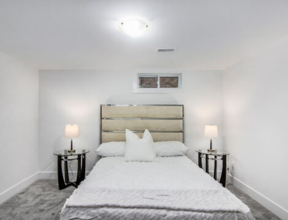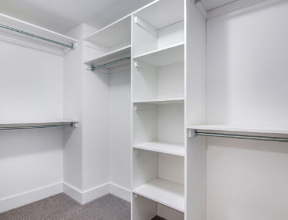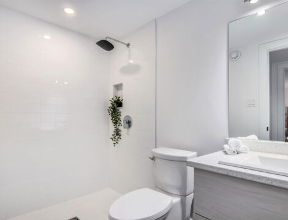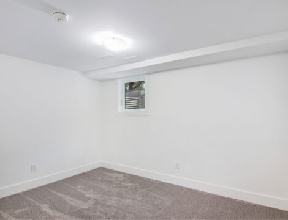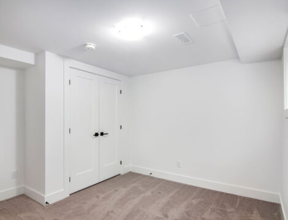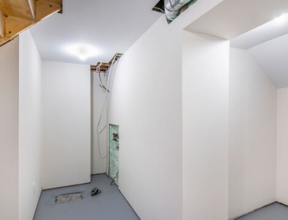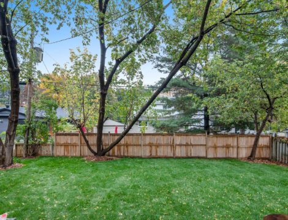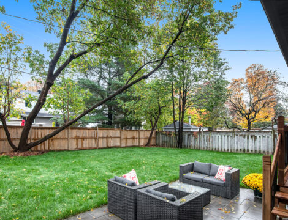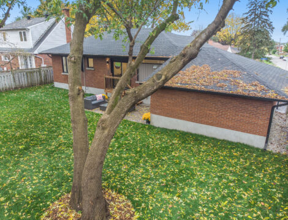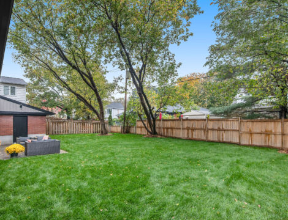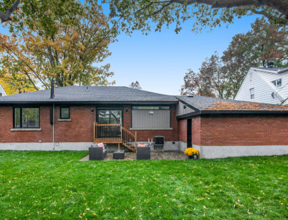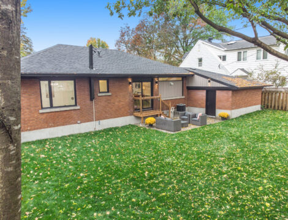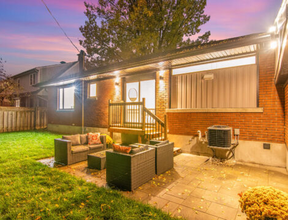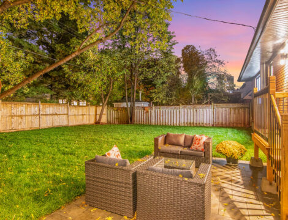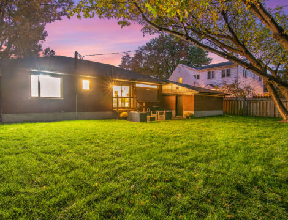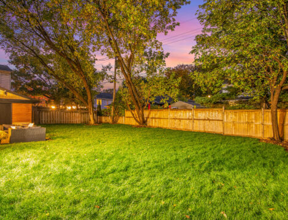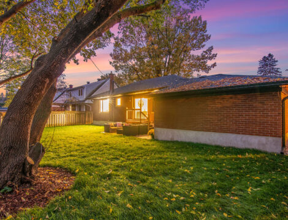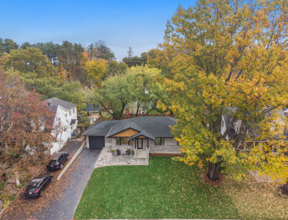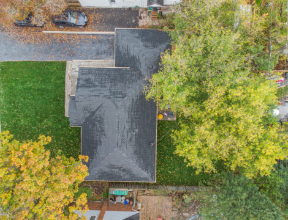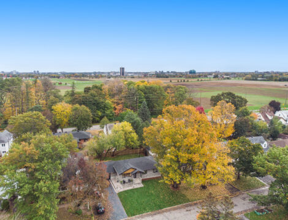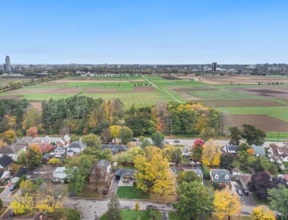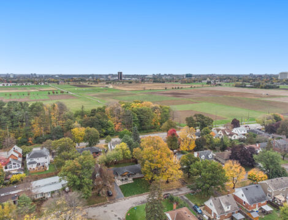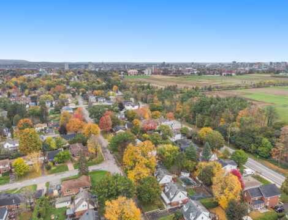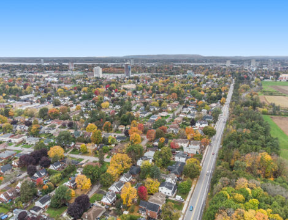***SOLD*** 1049 Bakervale Dr. – Stunning 4 Bedroom, 3 Bathroom Home on a Large Lot In Central Location
Stunning 4 bedroom, 3 bathroom home, turnkey & in a stellar central location.
Located on a gorgeous tree lined street, 1 block off Fisher Ave, next to the Experimental Farm & its trails for biking/running, close to Civic Hospital, Wellington Village, Little Italy, 417, 5-10 mins to DT, & close to schools, parks & more.
Extensively renovated top to bottom w/high end, quality finishes throughout.
Main level features vaulted ceilings, living area w/nat.gas fireplace, dining area, chef’s kitchen w/gorgeous cabinetry, quartz counter tops, SS appliances & island w/waterfall edge, a full bath, and 2 beds including the primary w/walkin closet, & a spa like ensuite bath.
Lower level has 2 more beds, a 3 piece bath, family room, laundry room and loads of storage.
Pool sized back yard w/patio area & LOADS of yard space.
Single car oversized attached garage & parking for 4 more.
Sched B to accomp offers, to be presented 5pm Oct 28 2021, however seller reserves right to review/accept pre-emptive offers
Video Walkthrough: https://youtu.be/yB2m_VrSvQA
Full Media Site: https://listings.nextdoorphotos.com/1049bakervaledr
Book an Appointment
Want more information or looking to book an appointment to view this listing?
Andrew Miller, Sales Representative
RE/MAX Hallmark Realty Group, Brokerage
613-447-7669 | Email Andrew
Photo Gallery
Property Features
- Property Class: Detached
- House Style: Bungalow
- District: Central Ottawa
- Bathrooms: 3
- Ensuites: 1
- Year Built: 1963
- Lot Imp Frontage: 70.01 Feet
- Lot Imp Depth: 95.61 Feet
- Property Taxes: $4768/2021
- Zoning: 1 Natural Gas Fireplace
- Rooms Above Grade: 2
- Rooms Below Grade: 2
- Total Bedrooms: 4
- Total Parking: 5
- Number of Garages: Oversized Single Car Garage
- Exterior Finish: Stone, Brick, Siding
- Floors: Hardwood, Tile, Mixed
- Basement: Full Basement, Fully Finished
Additional Details
- Appliances Included: Refrigerator, Stove, Dishwasher, Microwave/Hood Fan, Washer, Dryer
- Equipment Included: Hot Water Tank, Auto Garage Door Opener
- Air Conditioning: Central A/C
- Heat Type: Forced Air
- Heating Fuel: Natural Gas
- Sewer Type: Sewer Connected
- Water Supply: Municipal Water
Map and Address
Meet Your Next Realtor, Andrew Miller
Born and raised in the Ottawa area, with years of experience in the Real Estate industry, I have the tools needed to get you started on your next move. Be it buying or selling, I am confident that from your first home, to your dream home, I can help make your dreams become a Reality................ Read More
