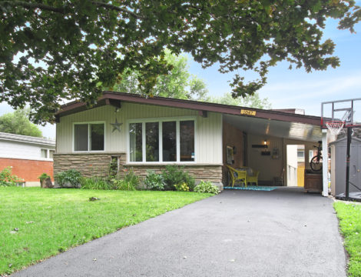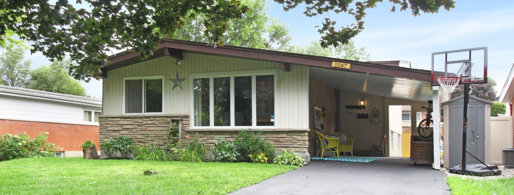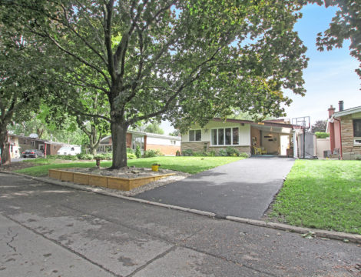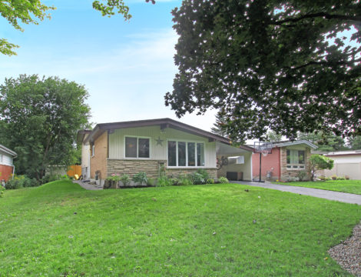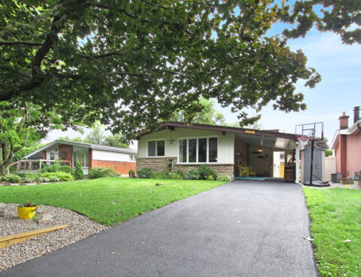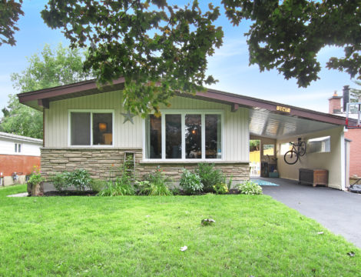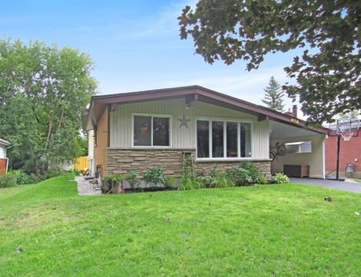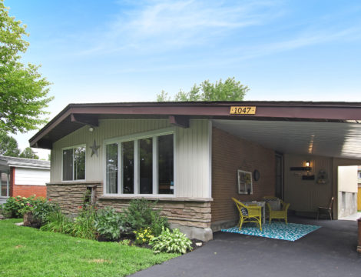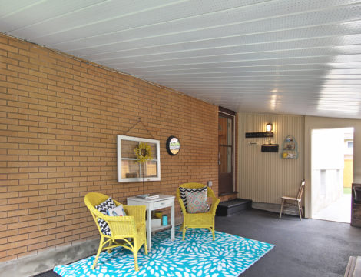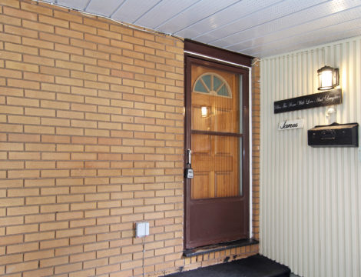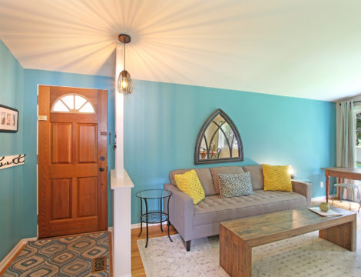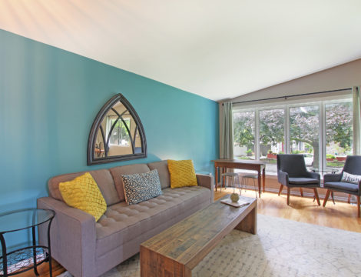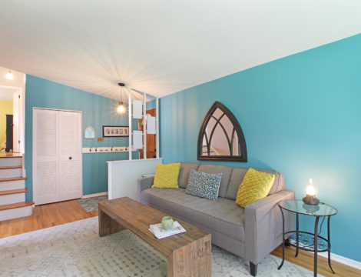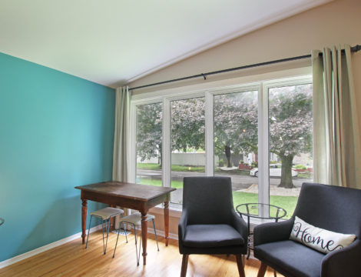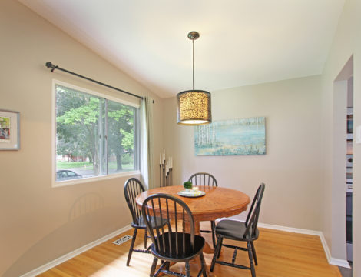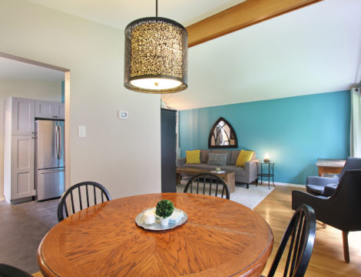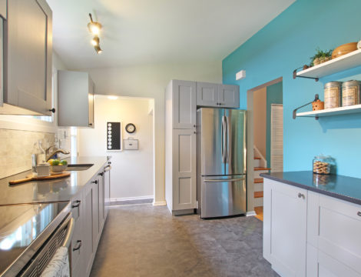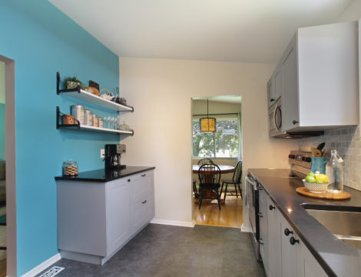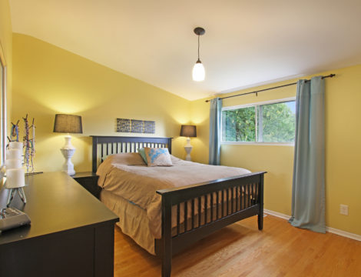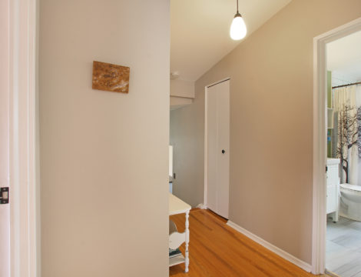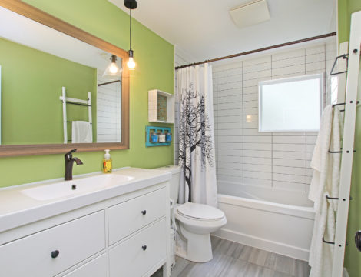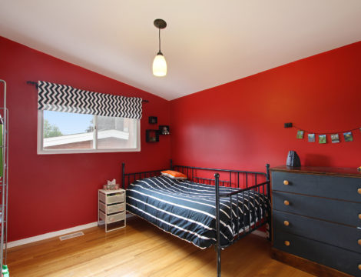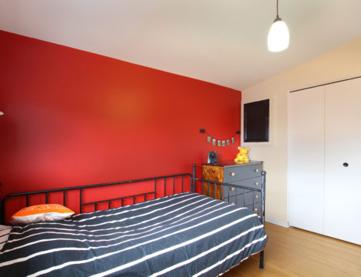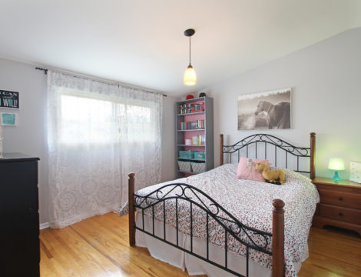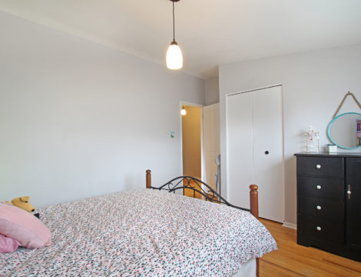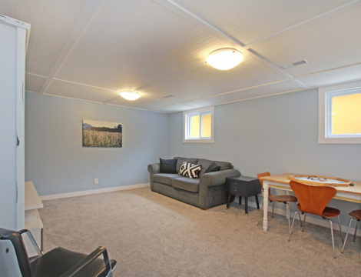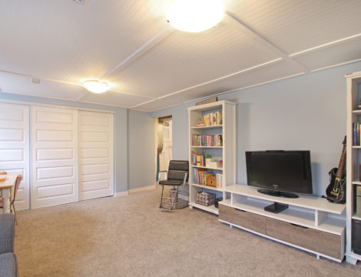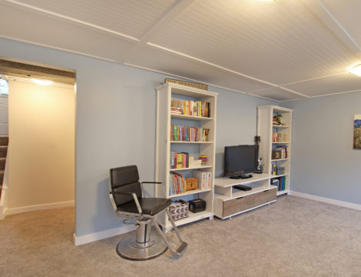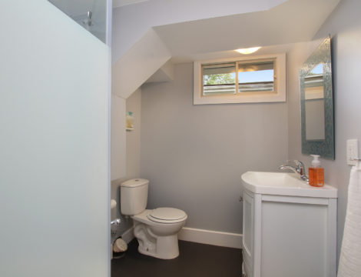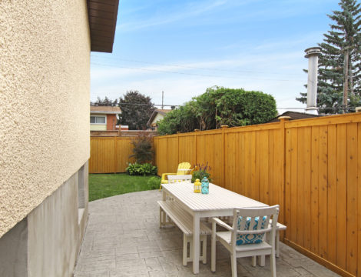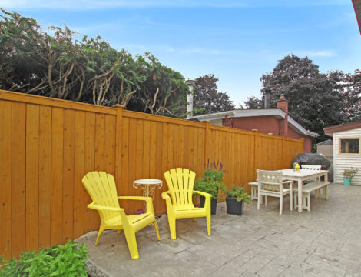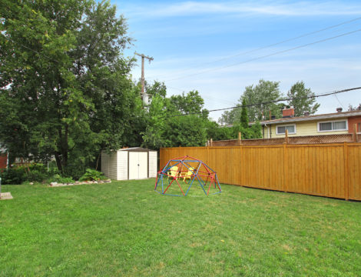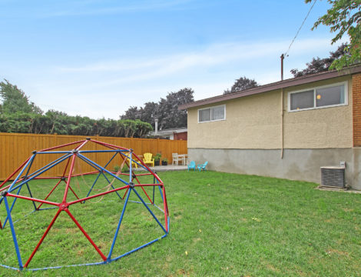***SOLD***1047 Edmond Ave. Gorgeous 3 Bed 2 Bath, Reno’d Inside & Out, in Elmvale Acres
Welcome to 1047 Edmond Ave, an absolutely gorgeous 3 bedroom, 2 bathroom home that’s been tastefully renovated inside & out.
Located in Elmvale Acres, Edmond Ave is a very quiet street with no through traffic, and is accented by a canopy of tall mature trees. Being close to parks, schools, public transit, CHEO, The General Hospital and only 10 mins to downtown, this location is hard to beat.
The exterior of the home features some exceptional curb appeal with a large rock garden by the road, nice plush lawn and a great garden at the home. On the side leading to the backyard is a stunning concrete patio perfect for those summer BBQ’s, and just a bit further brings you to a large backyard with loads of grass for the kids to run and play. All enclosed on 2 of 3 sides with a new wood fence.
The interior of the home will continue to impress you with refinished hardwood, updated light fixtures, & stunning updated kitchen & baths. Main level has bright & spacious living & dining areas with huge windows allowing the natural light to flood in, 3 spacious bedrooms, an updated full bath and a newly renovated kitchen w/quartz countertops, Stainless Steel Appliances, & gorgeous marble tiled backsplash. The lower level is fully finished with a 3 piece bath, large family room, laundry, and LOADS of storage.
This is not one to be missed. Call NOW for a private viewing.
Offers presented Aug.28, 8-10pm
Recent Home Updates
- Windows Throughout - 2016-2018 (remainder to be installed Aug/Sept)
- Kitchen Reno - 2018
- Bathrooms - 2016/2017
- New Light Fixtures - 2018
- Refinished Original Hardwood Floors - 2014
- Basement- Fully renovated with new framing, insulation, walls, enlarged windows, huge closet, carpet and under-pad, custom ceiling, new light fixtures - 2017-18
- Fully landscaped w perennial, herb and vegetable gardens, front cedar retaining wall and rock garden - 2017
- 10x8 shed - 2016
- 450 sq.ft poured stamped concrete patio - 2016
- rear concrete retaining wall - 2016
- 7ft western red cedar privacy fence - 2016
- Flag Stone & River Rock Pathways - 2018
- Enlarged / New Basement Windows - 2017
Home Features
- Built 1962
- Detached Back Split Home
- 3 Bedrooms
- 2 Bathroom
- Single Carport
- Forced Air Natural Gas Heating
- Central A/C
Neighbourhood Features
- Close to CHEO
- Close to General Hospital
- Close to Schools
- Close to Shopping
- Close to Parks
- Close to Public Transportation
- 10 Mins to Downtown
Main Level Features
- Spacious Foyer
- Large Living Area
- Dining Space
- Fully Renovated Kitchen w/Quartz Countertops, Stainless Steel Appliances, Marble Tiled Backsplash
- 3 Spacious Bedrooms
- Renovated Full Bathroom
Lower Level Features
- Finished Family Room with large windows, plush carpets, built in storage and custom ceiling
- Renovated 3 Piece Bathroom with stand up shower.
- Laundry and Utility Room
- Ample Storage Areas
Book an Appointment
Want more information or looking to book an appointment to view this listing?
Andrew Miller, Sales Representative
RE/MAX Hallmark Realty Group, Brokerage
613-447-7669 | Email Andrew
Photo Gallery
Property Features
- Property Class: Detached
- House Style: Back Split
- District: Ottawa Central East, Ottawa east
- Neighbouhood: Elmvale Acres
- Bathrooms: 2
- Ensuites: 0
- Year Built: 1962
- Lot Imp Frontage: 50.00 Feet
- Lot Imp Depth: 100.00 Feet
- Property Taxes: $3620/2018
- Zoning: 0
- Roughed-in Fireplaces: 0
- Rooms Above Grade: 3
- Rooms Below Grade: 0
- Total Bedrooms: 3
- Total Parking: 3
- Number of Garages: Single Attached Carport
- Exterior Finish: Stone, Brick, Stucco, Siding
- Floors: Hardwood, Carpet, Tile, Mixed
- Basement: Full, Fully Finished
Additional Details
- Appliances Included: Refrigerator, Stove, Microwave Hoodfan, Dishwasher, Washer, Dryer
- Air Conditioning: Central A/C
- Heat Type: Forced Air
- Heating Fuel: Natural GAs
- Sewer Type: Sewer Connected
- Water Supply: Municipal Water
Map and Address
Meet Your Next Realtor, Andrew Miller
Born and raised in the Ottawa area, with years of experience in the Real Estate industry, I have the tools needed to get you started on your next move. Be it buying or selling, I am confident that from your first home, to your dream home, I can help make your dreams become a Reality................ Read More
