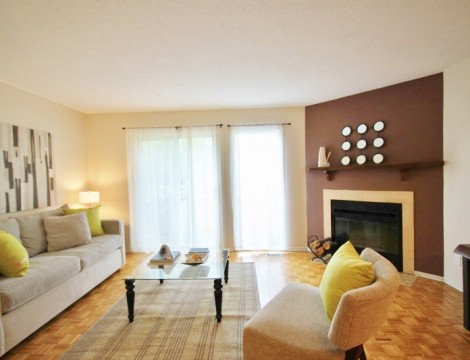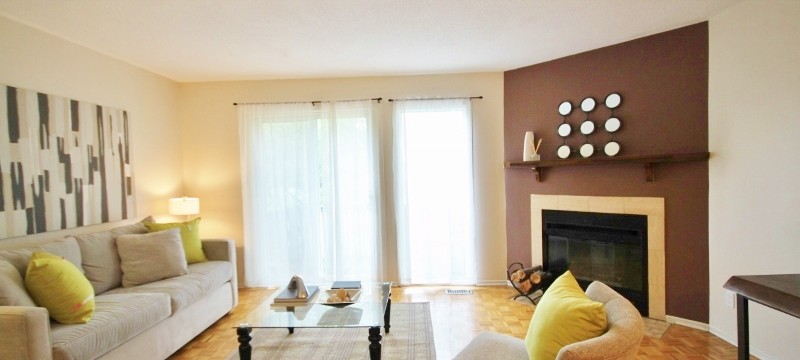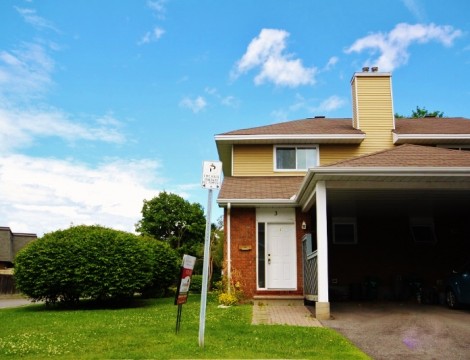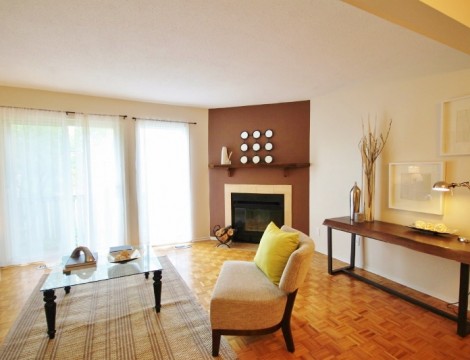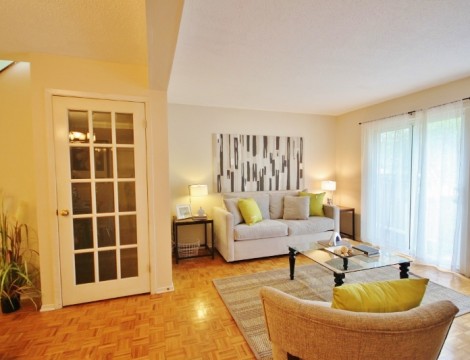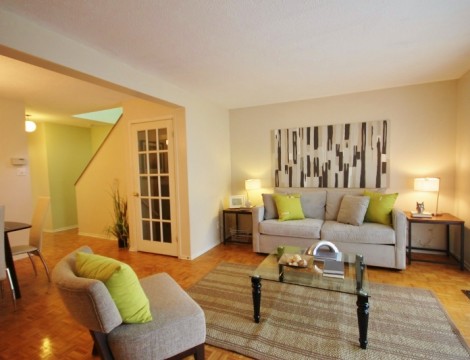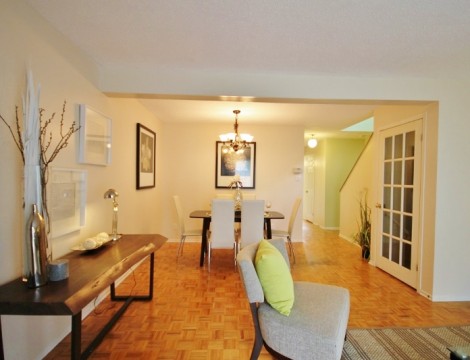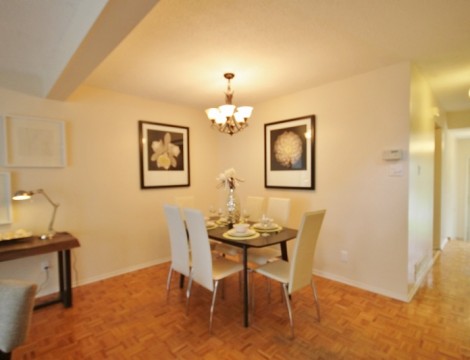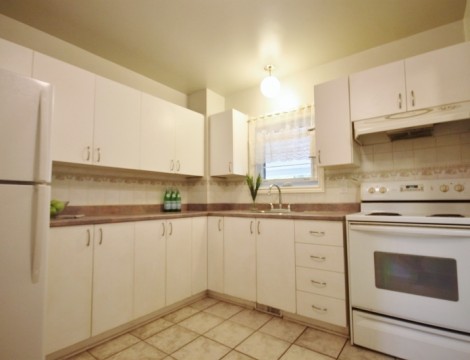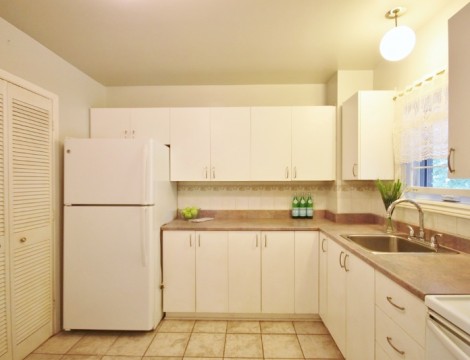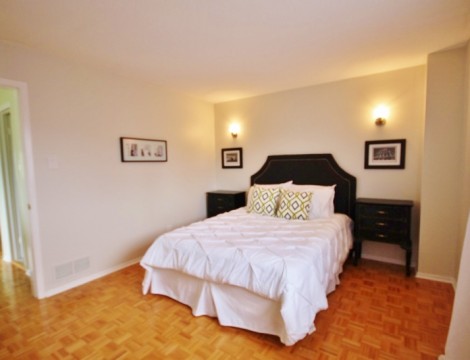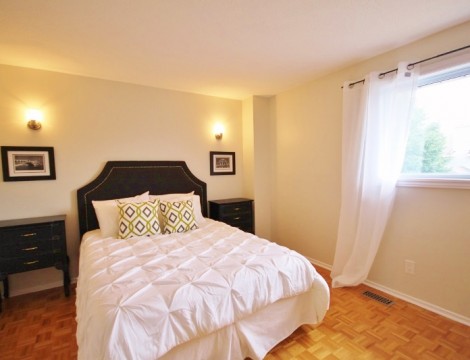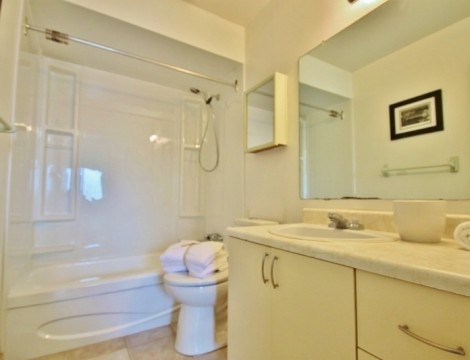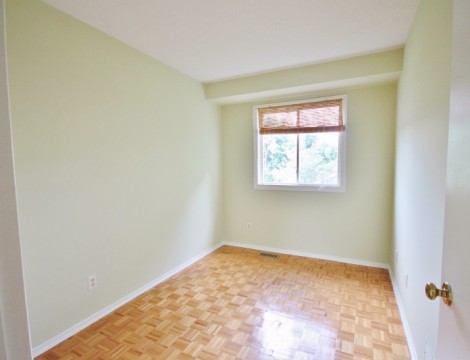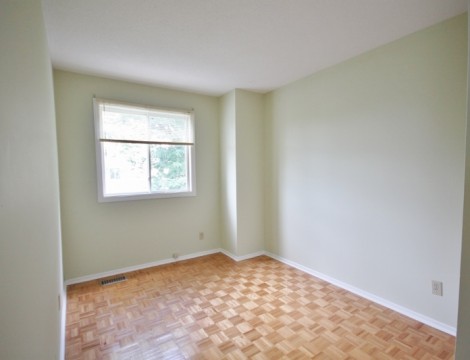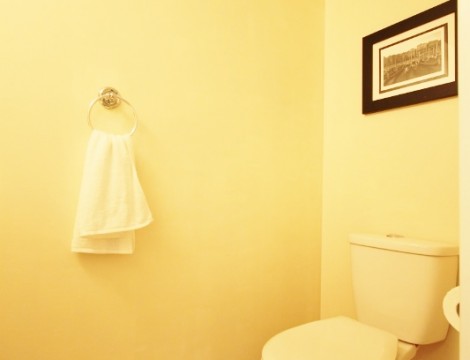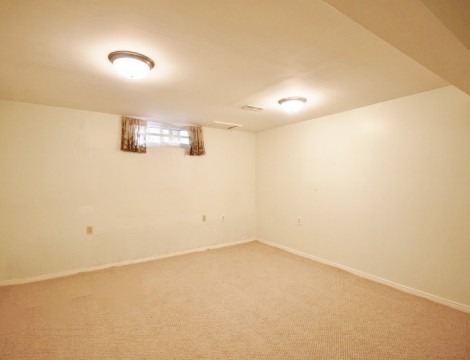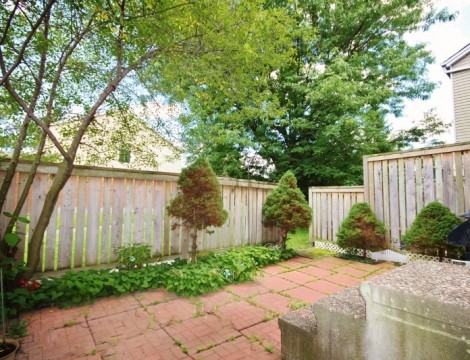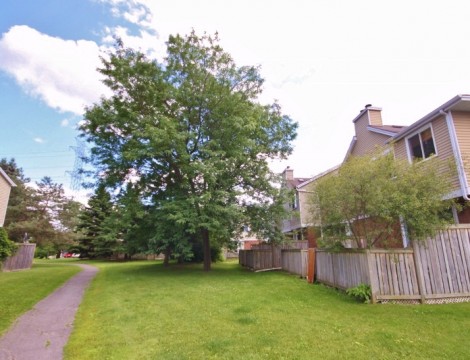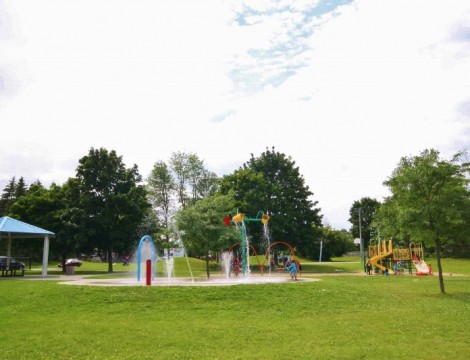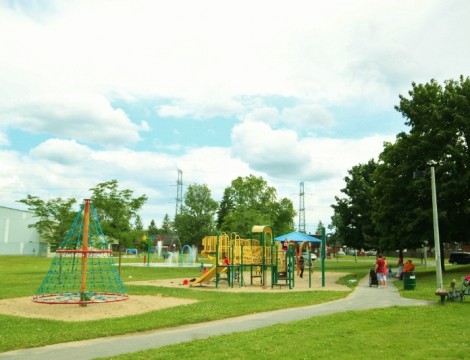***SOLD***End Unit Townhome Close to School, Shopping, Transpo.
This new low price makes this one a no brainer!
Fantastic central location in a popular and very convenient location. This end unit townhome sits tucked away on a quiet street and backs onto a nice walking path. Lots of updates in the last few months. Updated shower and bath, low flush toilets and fresh paint. This home is sure to keep monthly costs low with a Natural gas furnace, central A/C, newer windows, wood burning fireplace, and a low condo fee that includes your lawn maintenance, water bill and building insurance! 2 Blocks from a great park with lots of play structures, a WATER PARK, and bball court.
Only steps away from all the shopping you need including a pharmacy and a grocery, and bus stops within a block for easy access to anywhere else. This unit is a great buy for a starter home, and perfect for investors as well. Only 2 blocks away from Prince of Peace Elementary School (JK – Grade 6). Get this one before its gone.
Home Features
- Wood Burning Fireplace
- Forced Air Natural Gas Heating
- Central A/C
Neighbourhood Features
- Close to Schools
- Close to Park
- Close to Shopping
- Close to Restaurants
- Block to Bus Stop
Book an Appointment
Want more information or looking to book an appointment to view this listing?
Andrew Miller, Sales Representative
RE/MAX Hallmark Realty Group, Brokerage
613-447-7669 | Email Andrew
Photo Gallery
Property Features
- Property Class: Condo/Townhome, Rental
- House Style: 2 Storey
- District: Ottawa Central South
- Neighbouhood: Heron Gate
- Bathrooms: 1.5
- Year Built: 1987
- Property Taxes: 2065
- Zoning: 1
- Rooms Above Grade: 3
- Total Bedrooms: 3
- Total Parking: 2
- Number of Garages: Single Carport
- Exterior Finish: Brick, Siding
- Floors: Hardwood, Tile, Mixed
- Basement: Finished
Additional Details
- Appliances Included: Fridge, Stove, Washer, Dryer
- Air Conditioning: Central A/C
- Heat Type: Forced Air
- Heating Fuel: Natural Gas
- Sewer Type: Sewer Connected
- Water Supply: Municipal
Map and Address
Meet Your Next Realtor, Andrew Miller
Born and raised in the Ottawa area, with years of experience in the Real Estate industry, I have the tools needed to get you started on your next move. Be it buying or selling, I am confident that from your first home, to your dream home, I can help make your dreams become a Reality................ Read More
