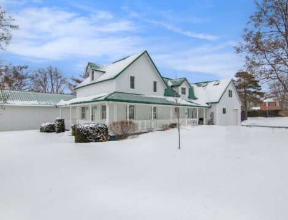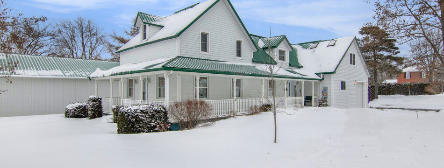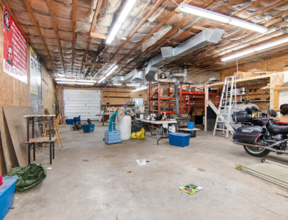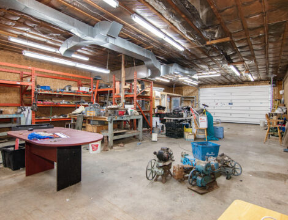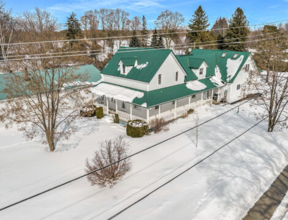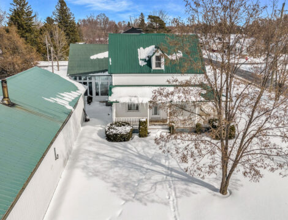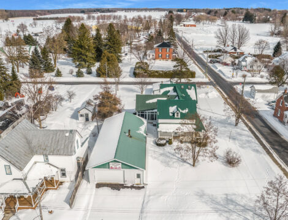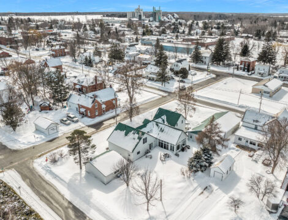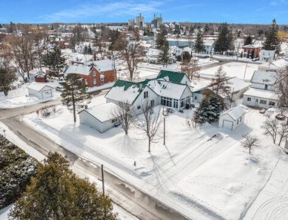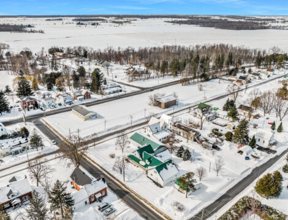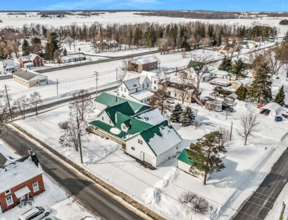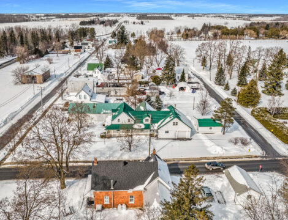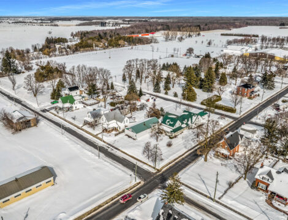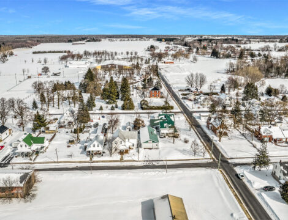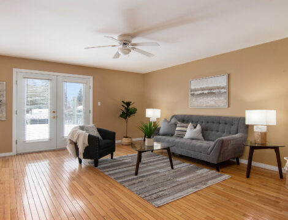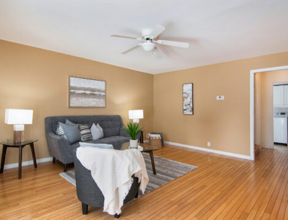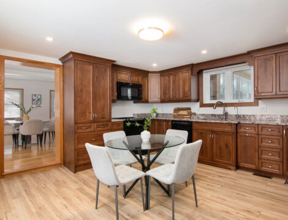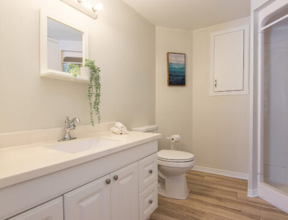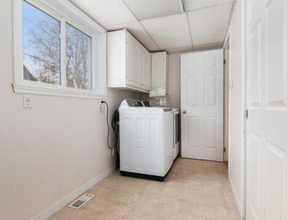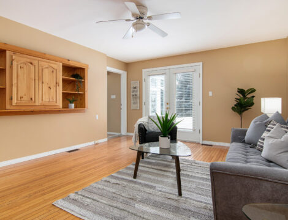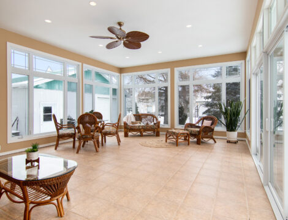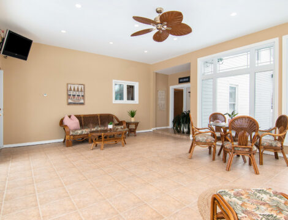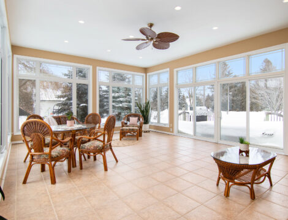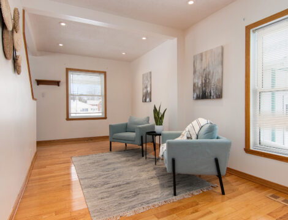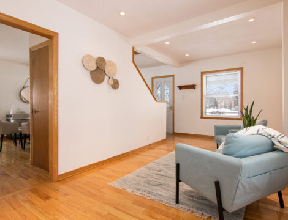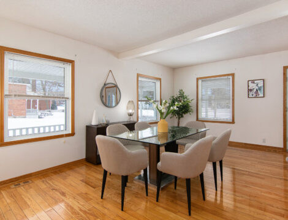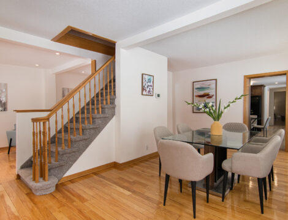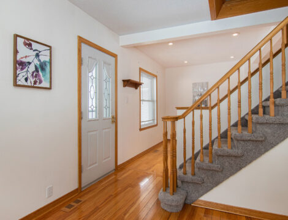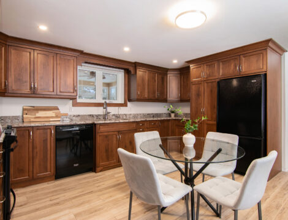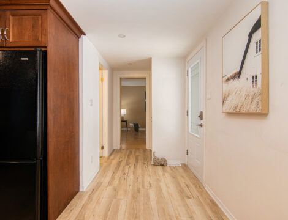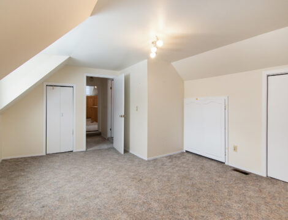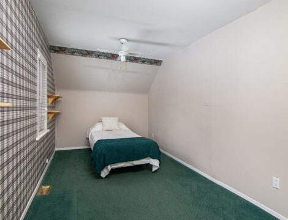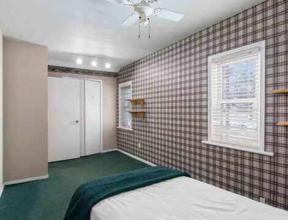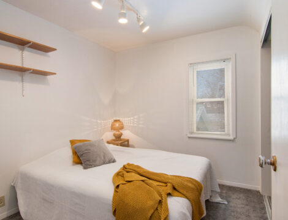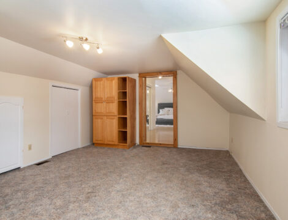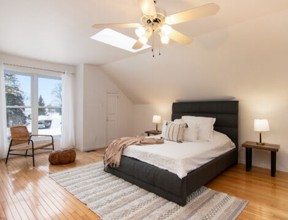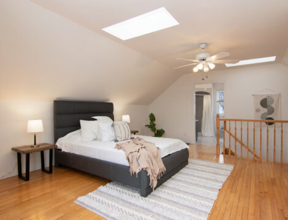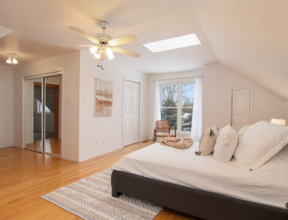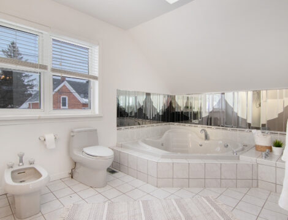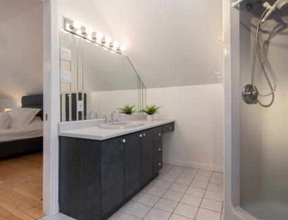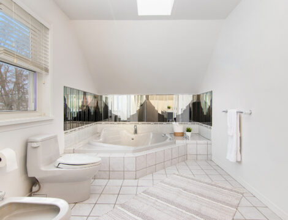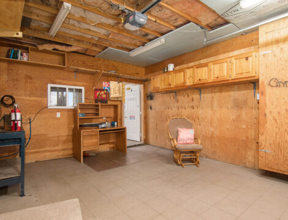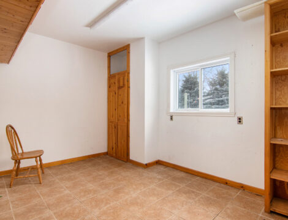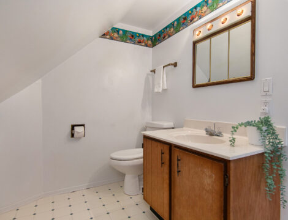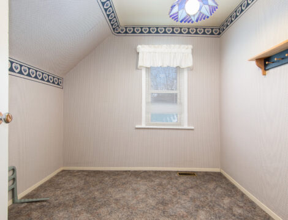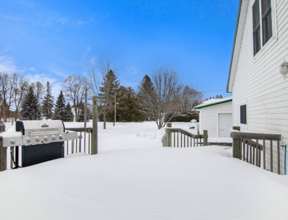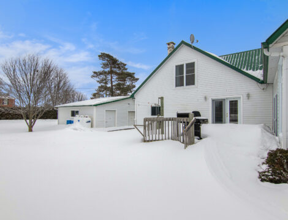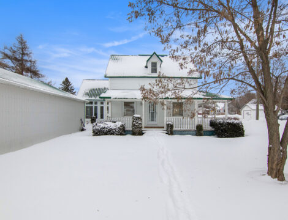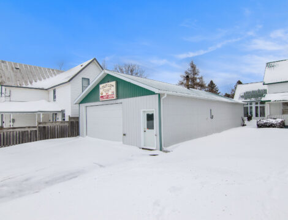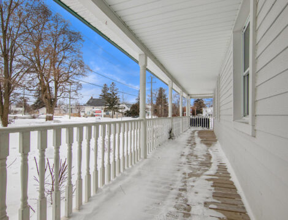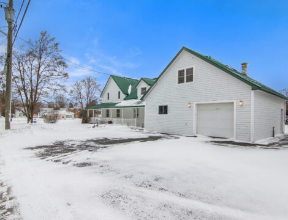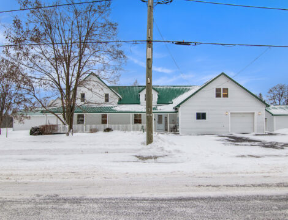***SOLD*** – Exceptional 5 Bed Home with Large Shop
| Outstanding opportunity with this 5 bed, 3 bath home w/large heated/insulated shop. Perfect for large families, and/or those looking to operate a home based business. Exceptional location in the town of Maxville on a half acre lot fronting on 3 streets, just a few steps from the fairgrounds, arena, ball diamonds, soccer fields & elementary school. Only 45mins to Ottawa & 1.5 hours to MTL.
Main level features a beautifully updated eat-in kitchen, 3 piece bath, formal dining area, laundry/mud room, & 3 living spaces including a stunning sunroom w/10ft ceilings & heated floors. The upper level has a full bathroom, & 5 bedrooms including a beautiful primary suite w/sky lights, large walk-in closet & a great sized 5 piece ensuite bath. The backyard has a great deck area, & interlock patio. Attached garage also has a built in office w/separate entrance. The large shop is approx 30’x60′ and there is another spacious outbuilding as well. Sched B to accomp offers, 48hrs irrevocable. Video Walkthrough: 5 Fair Street, Maxville, ON, Video Walkthrough Full Media Site: 5 Fair Street
|
Book an Appointment
Want more information or looking to book an appointment to view this listing?
Andrew Miller, Sales Representative
RE/MAX Hallmark Realty Group, Brokerage
613-447-7669 | Email Andrew
Photo Gallery
Property Features
- Property Class: Residential
- House Style: 2 Storey Detached
- District: North Glengarry
- Neighbouhood: Maxville
- Bathrooms: 3
- Ensuites: 1
- Year Built: 1890
- Lot Imp Frontage: 208.77 Feet
- Lot Imp Depth: 104.39 Feet
- Acres / Hectares: 0.5
- Property Taxes: $5,354.00/2022
- Rooms Above Grade: 5
- Rooms Below Grade: 0
- Total Bedrooms: 5
- Total Parking: 10
- Number of Garages: Single Car Attached Garage, 60'x30' Detached
- Exterior Finish: Siding
- Floors: Hardwood, Tile, Mixed
- Basement: 2 Full Basements, Unfinished
Additional Details
- Appliances Included: Refrigerator, Stove, Dishwasher, Microwave Hoodfan, Washer, Dryer
- Equipment Included: Auto Garage Door Opener,
- Air Conditioning: Central A/C
- Heat Type: Hot Water Boiler System with 2 Forced Air Furnaces
- Heating Fuel: Oil
- Sewer Type: Sewer Connected
- Water Supply: Municipal
Map and Address
Meet Your Next Realtor, Andrew Miller
Born and raised in the Ottawa area, with years of experience in the Real Estate industry, I have the tools needed to get you started on your next move. Be it buying or selling, I am confident that from your first home, to your dream home, I can help make your dreams become a Reality................ Read More
