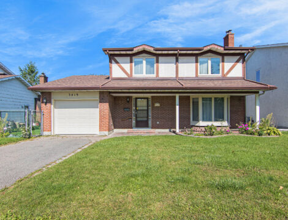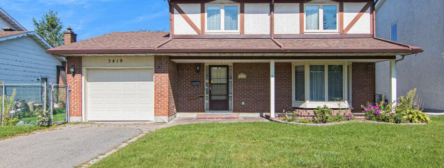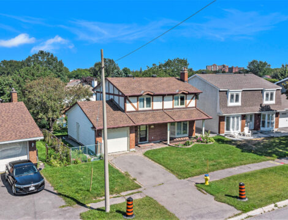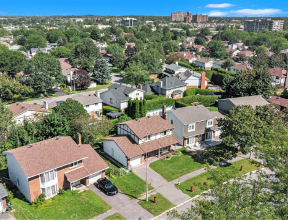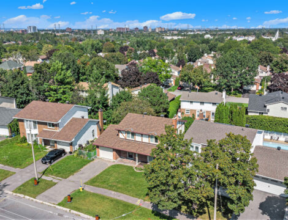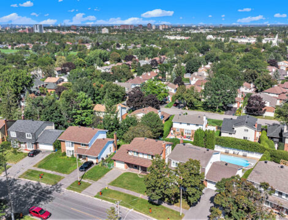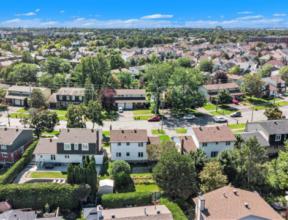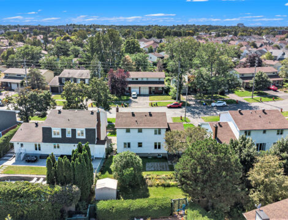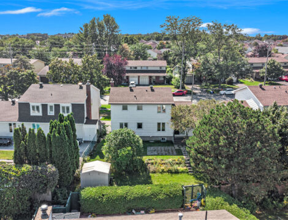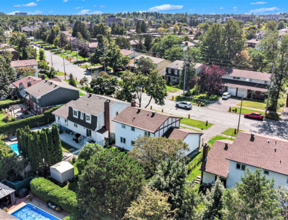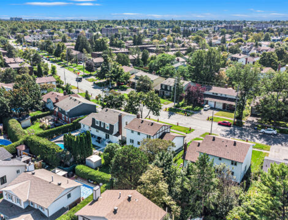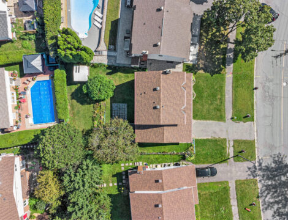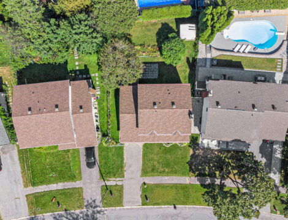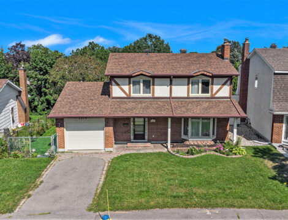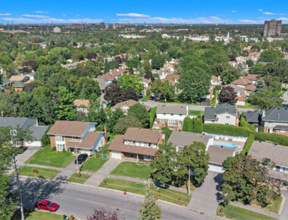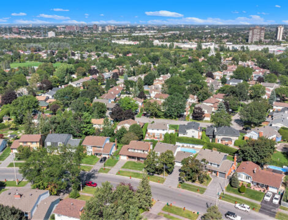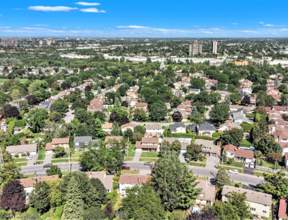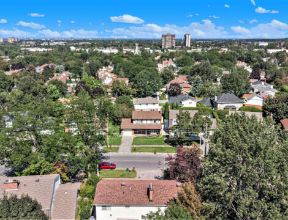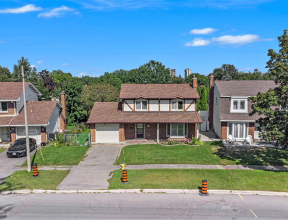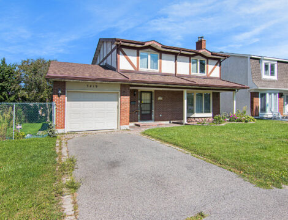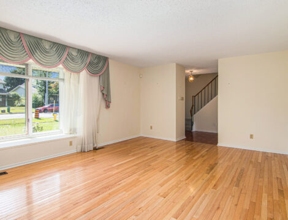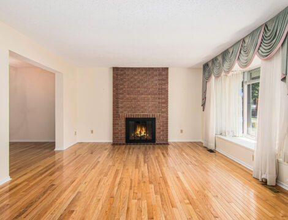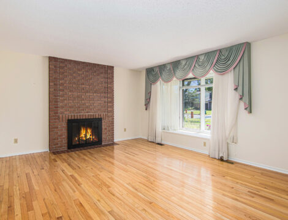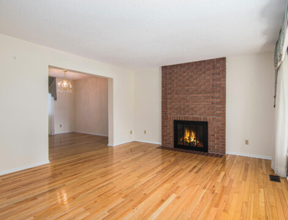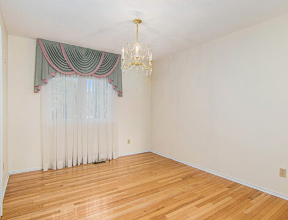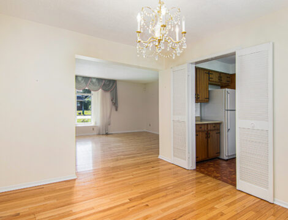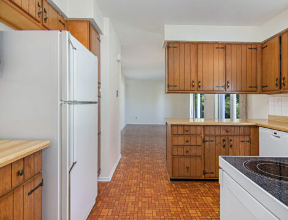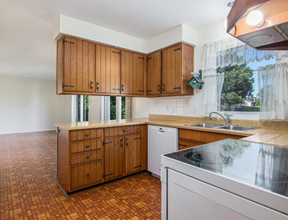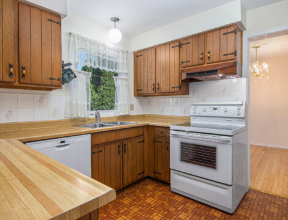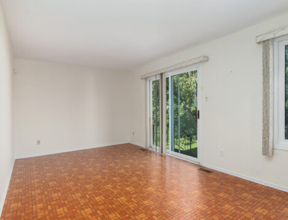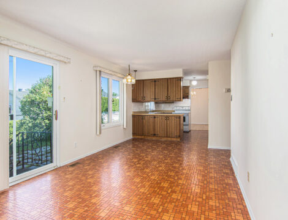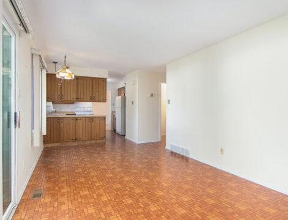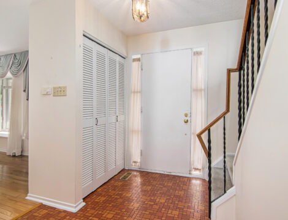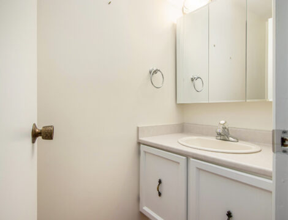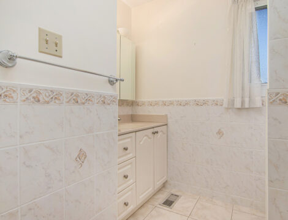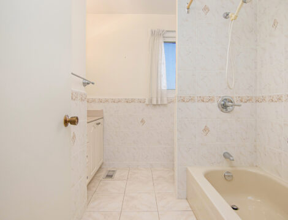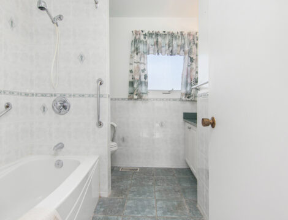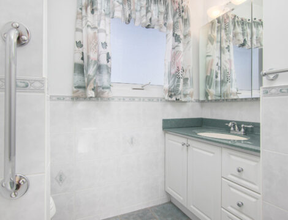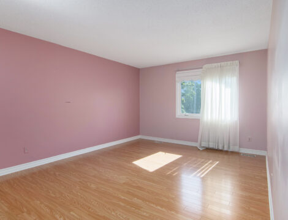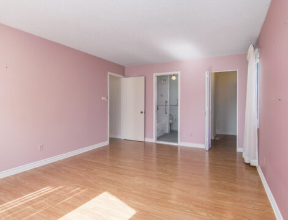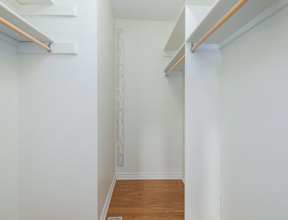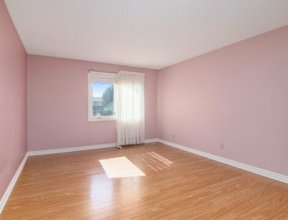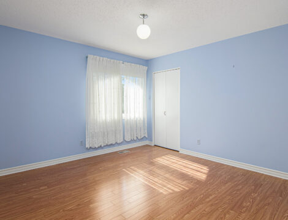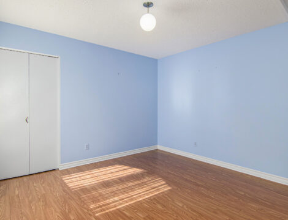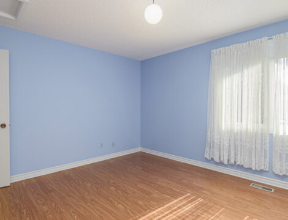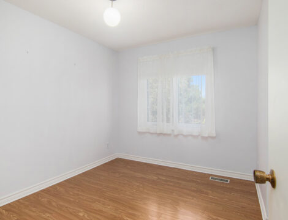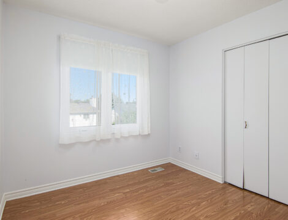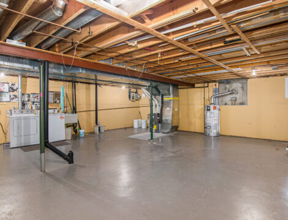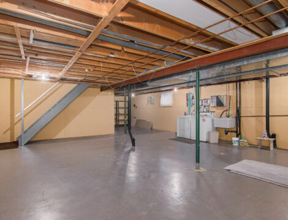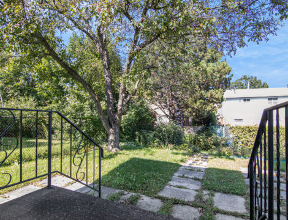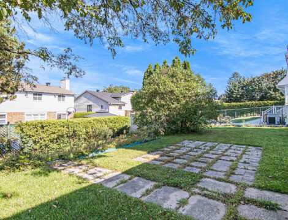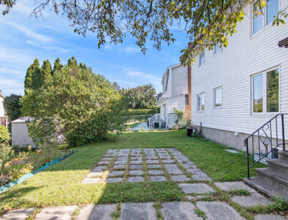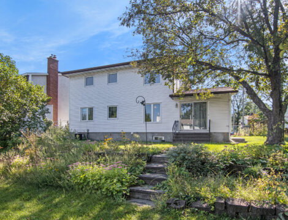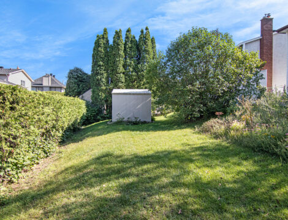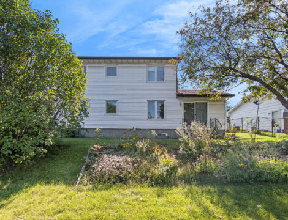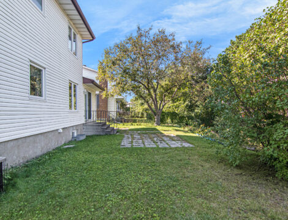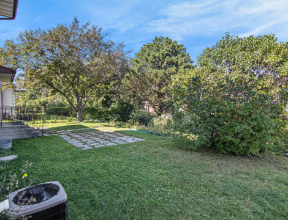***SOLD*** 3419 Mccarthy Rd. – Steal of a Deal on a 3 Bed 3 Bath Home in Great Location!
| Exceptional opportunity with this 3 bed 3 bath home. Great location just off of Hunt Club Rd, only 10-15mins to downtown, walking distance to schools, parks, shopping, restaurants & public transpo.
This home has been lovingly maintained by the same family for the last 30 years. Great functional layout, the main level features 2 living spaces, one of which with a wood burning fireplace, formal dining area, powder room, and a spacious eat in kitchen. The upper level features a full bath and 3 spacious bedrooms including a primary suite with walk-in closet and 4 piece ensuite bath. The lower level is unfinished and could be a great spot for a man cave or playroom. Great back yard that can fit a large pool & still have green space. A little bit of TLC is sure to make this gem shine. Big ticket items are taken care of with the majority of the windows being all newer vinyl, the roof is in great shape, and hi-ef furnace 2015. Sched B to accomp all offers. 48 Hours Irrev on offers. Video Walkthrough: 3419 Mccarthy Rd Ottawa. Video Walkthrough – YouTube Full Media Site: https://listings.nextdoorphotos.com/3419mccarthyrd |
||||||||||||||||||
Book an Appointment
Want more information or looking to book an appointment to view this listing?
Andrew Miller, Sales Representative
RE/MAX Hallmark Realty Group, Brokerage
613-447-7669 | Email Andrew
Photo Gallery
Property Features
- Property Class: Detached
- House Style: 2 Storey
- District: Central Ottawa
- Neighbouhood: Hunt Club
- Bathrooms: 3
- Ensuites: 1
- Year Built: 1976
- Lot Imp Frontage: 53.51 Feet
- Lot Imp Depth: 101.04 Feet
- Property Taxes: $4,830.00/2022
- Zoning: 1 Wood Burning Fireplace
- Rooms Above Grade: 3
- Rooms Below Grade: 0
- Total Bedrooms: 3
- Total Parking: 3
- Number of Garages: Single Car Attached Garage with Inside Access
- Exterior Finish: Brick and Siding
- Floors: Hardwood, Linoleum, Carpet, Mixed
- Basement: Full, Unfinished
Additional Details
- Appliances Included: Refrigerator, Hood Fan, Stove, Dishwasher, Washer, Dryer
- Equipment Included: Auto Garage Door Opener
- Air Conditioning: Central A/C
- Heat Type: Forced Air
- Heating Fuel: Natural Gas
- Sewer Type: Sewer Connected
- Water Supply: Municipal Water
Map and Address
Meet Your Next Realtor, Andrew Miller
Born and raised in the Ottawa area, with years of experience in the Real Estate industry, I have the tools needed to get you started on your next move. Be it buying or selling, I am confident that from your first home, to your dream home, I can help make your dreams become a Reality................ Read More
