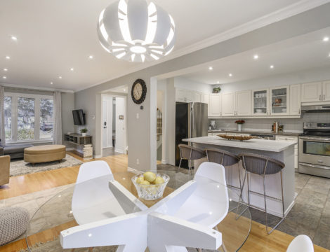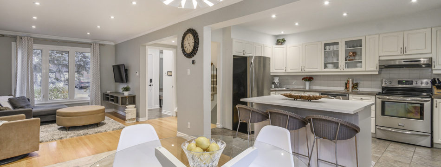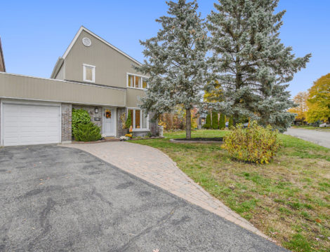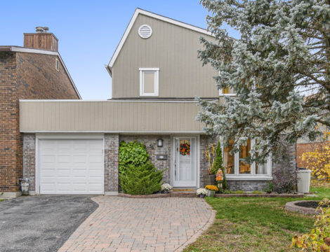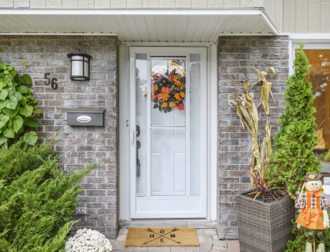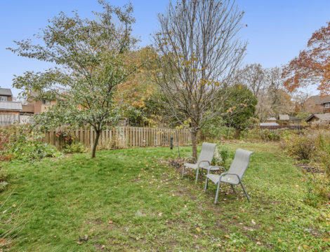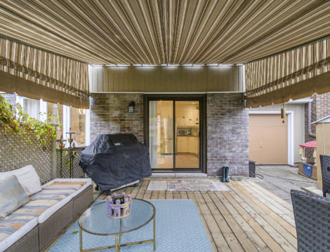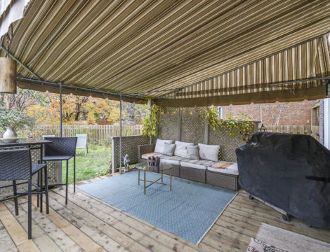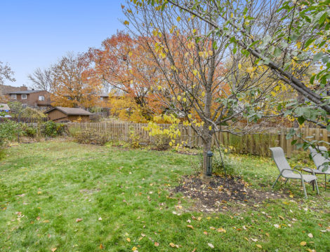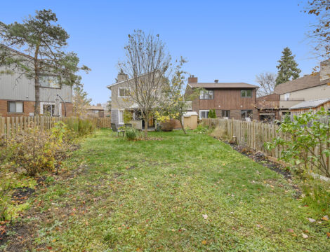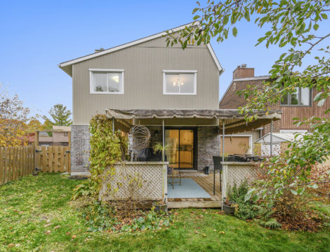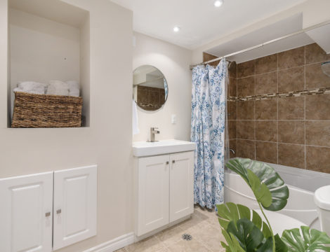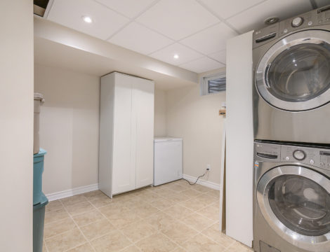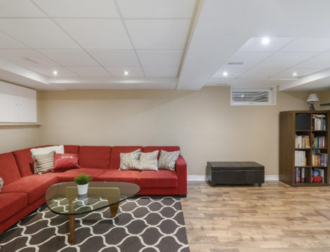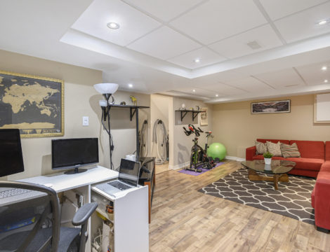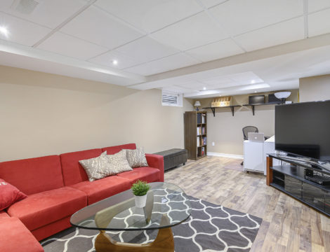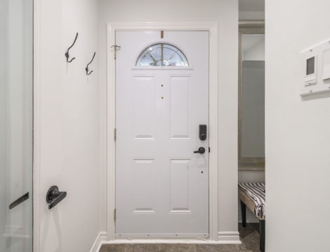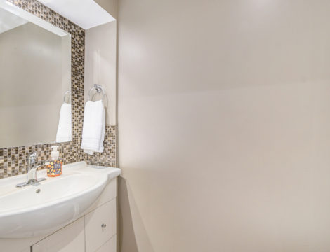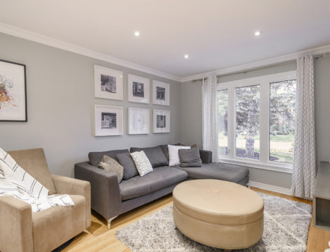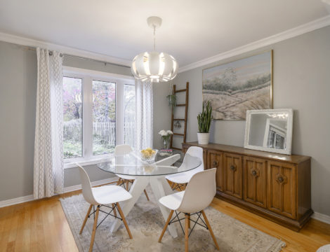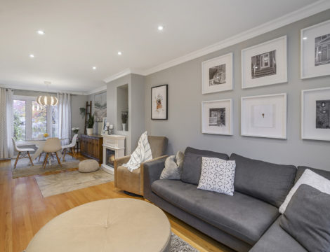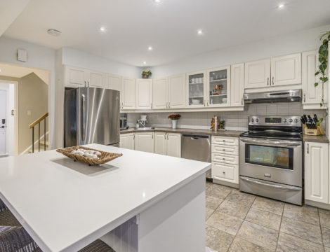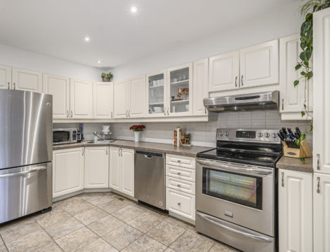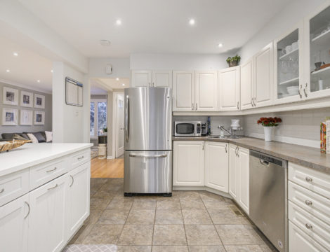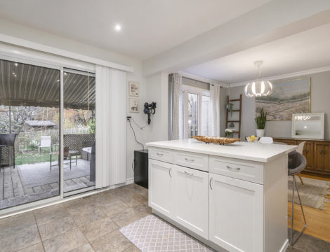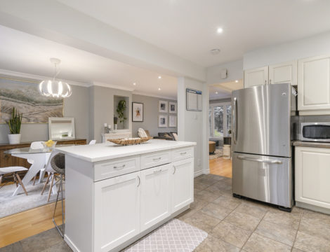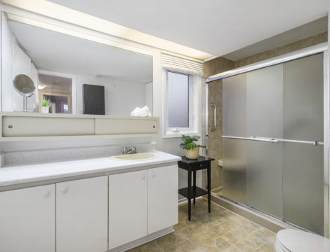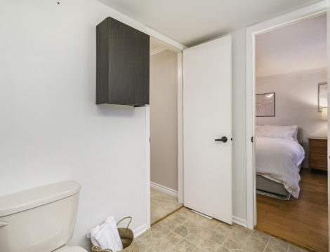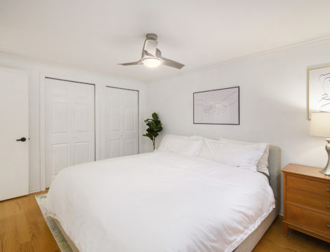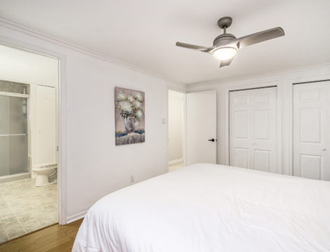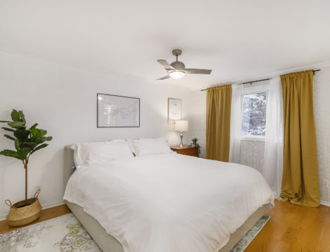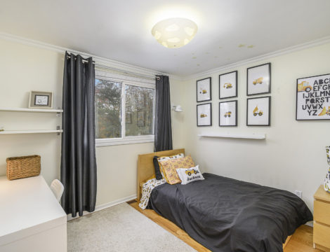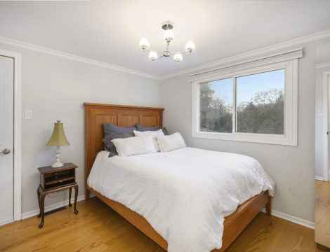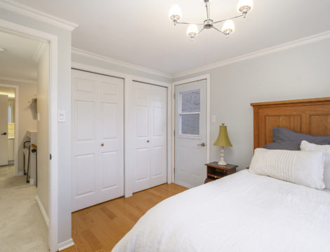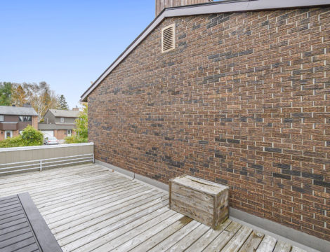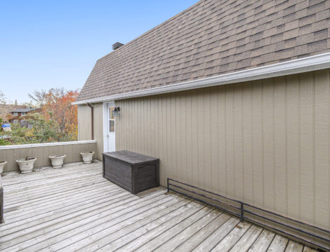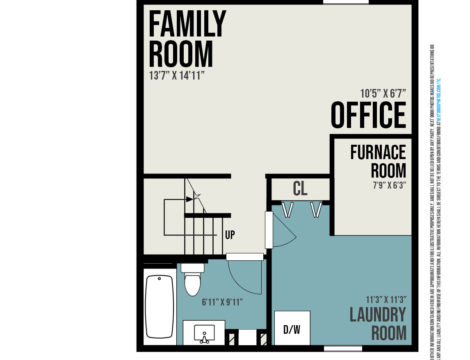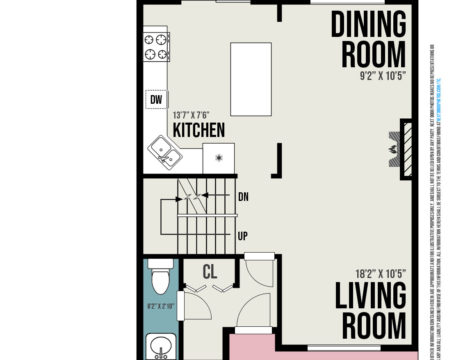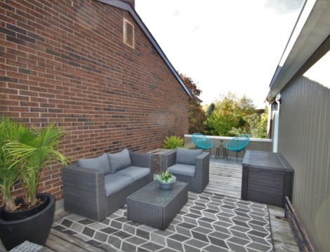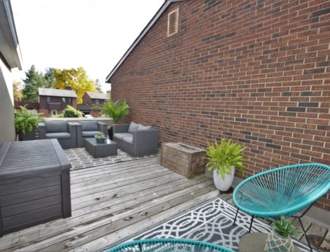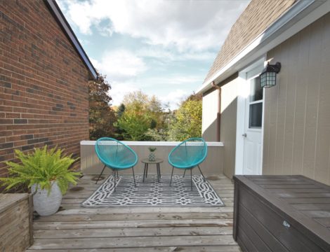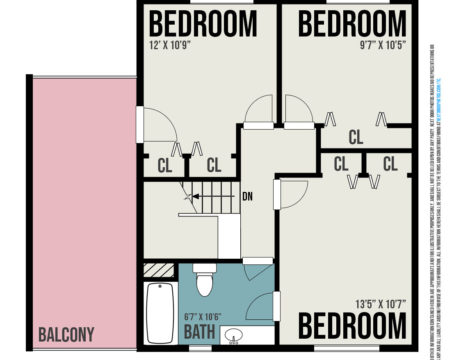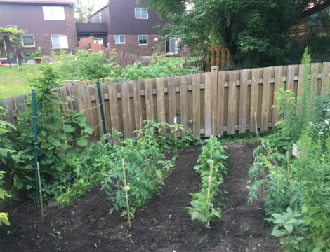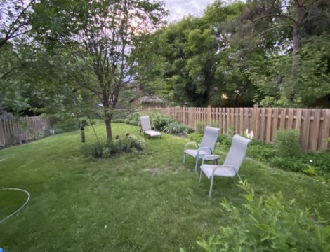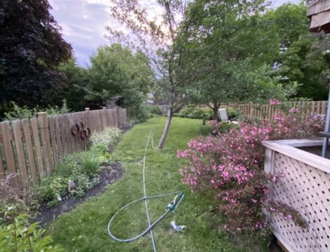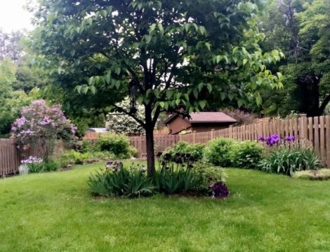***SOLD***56 Sample – A Stunning 3 Bed 3 Bath Home on a Pool Sized Lot in Hunt Club Woods
Stunning 3 bed 3 bath home located on a quiet family oriented street, attached ONLY by the garage, and sitting on one of the biggest lots in the area(room for a pool!). A great place to call home, close to parks, shopping, restaurants, airport, and only 10 mins to downtown. LOADS of updates including roof’20, rear deck’20, fencing’20, dishwasher’20, Furnace & A/C’19, NEST thermostat & Smoke detectors’20, and much more.
Main floor features an open concept kitchen, living, dining space, powder room and spacious entrance. Kitchen showcases a newer island w/quartz counter top, stainless steel appliances & loads of cabinet & counter space.
Upper level has a spacious master bedroom, cheater ensuite bath, 2 other great sized bedrooms, and access to a spacious and private rooftop terrace.
The lower level has a large family room, laundry room, a full bathroom with shower/tub, and lots of storage space.
Backyard has a great deck and yard for entertaining. The deck was done in July 2020, has an awning for added summer comfort and shade. A pool sized yard with loads of garden space, a plum tree and plentiful perennial gardens.
Full Media Site: http://listings.nextdoorphotos.com/56samplerd
Book an Appointment
Want more information or looking to book an appointment to view this listing?
Andrew Miller, Sales Representative
RE/MAX Hallmark Realty Group, Brokerage
613-447-7669 | Email Andrew
Photo Gallery
Property Features
- Property Class: Townhome
- House Style: 2 Storey
- District: Ottawa Central South
- Neighbouhood: Hunt Club Woods
- Bathrooms: 3
- Ensuites: 1
- Year Built: 1978
- Lot Imp Frontage: 49 Feet
- Lot Imp Depth: 132 Feet
- Property Taxes: $4,318.00/2020
- Rooms Above Grade: 3
- Rooms Below Grade: 0
- Total Bedrooms: 3
- Total Parking: 4
- Number of Garages: Single Car Garage, Full Drive Through, rooftop patio on top
- Exterior Finish: Brick and Siding
- Floors: Hardwood, Tile, Mixed
- Basement: Fully Finished Basement with Family Room and Full Bathroom
Additional Details
- Appliances Included: Dishwasher, Dryer, Hood Fan, Refrigerator, Stove, Washer
- Equipment Included: Central Vac, Garage Door Opener,
- Air Conditioning: Central A/C
- Heat Type: Forced Air
- Heating Fuel: Natural Gas
- Sewer Type: Sewer Connected
- Water Supply: Municipal Water
Map and Address
Meet Your Next Realtor, Andrew Miller
Born and raised in the Ottawa area, with years of experience in the Real Estate industry, I have the tools needed to get you started on your next move. Be it buying or selling, I am confident that from your first home, to your dream home, I can help make your dreams become a Reality................ Read More
