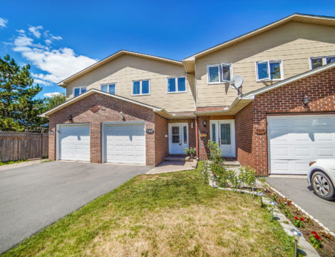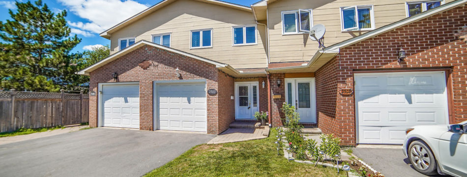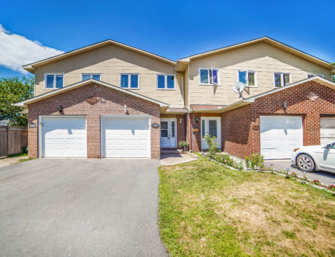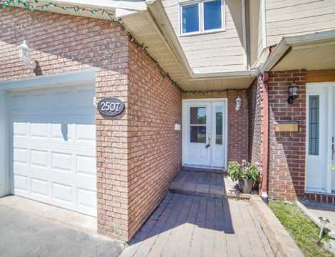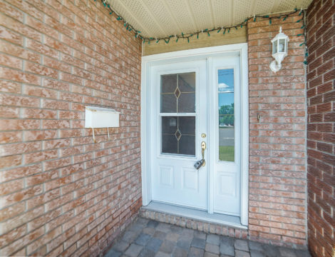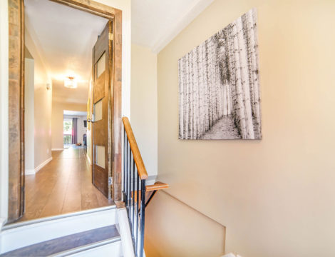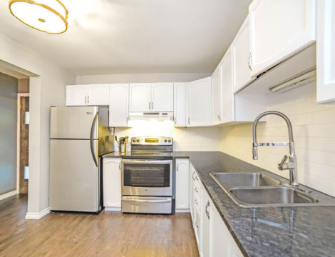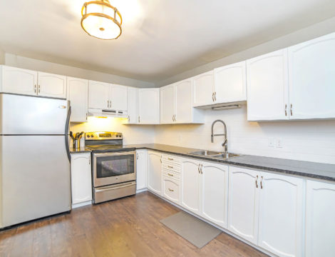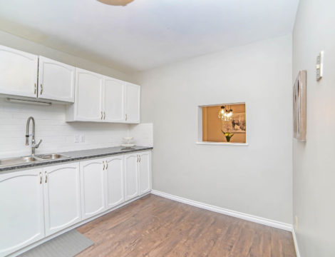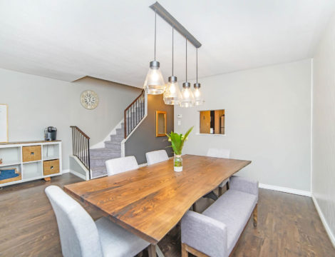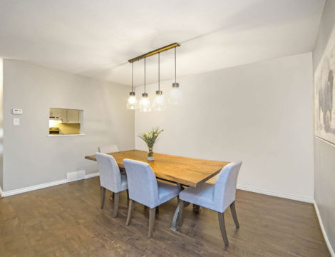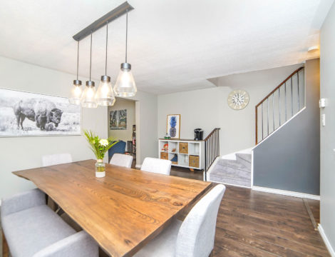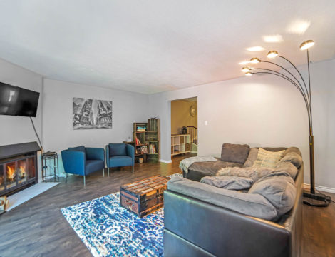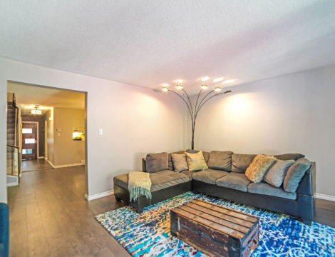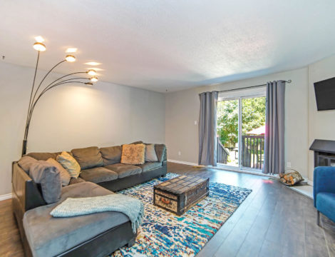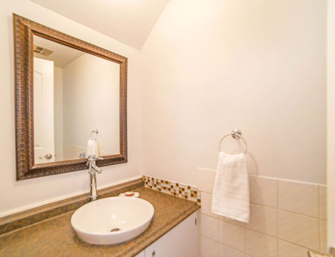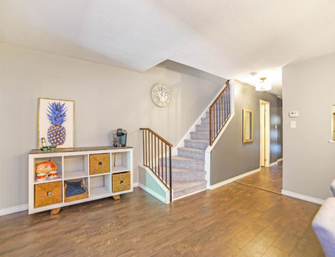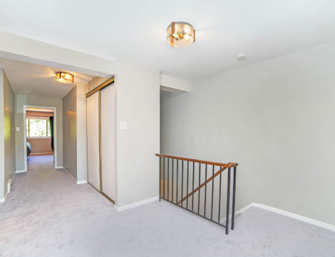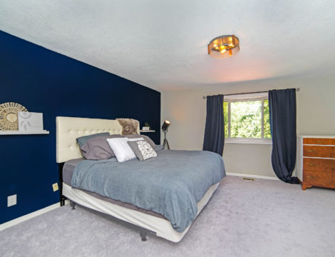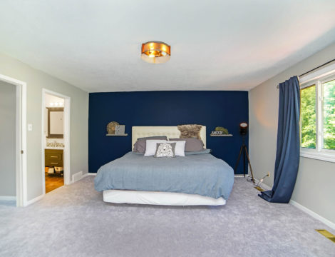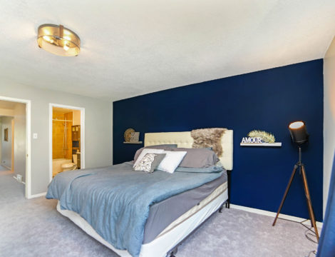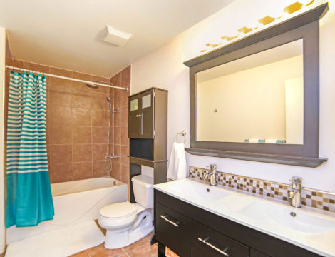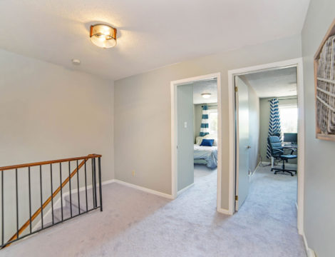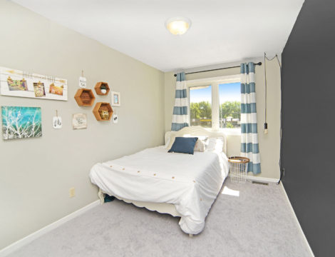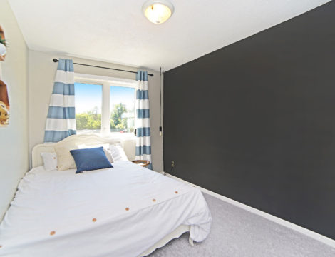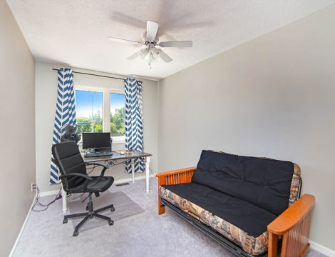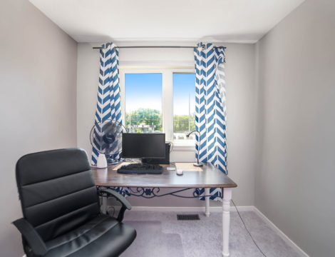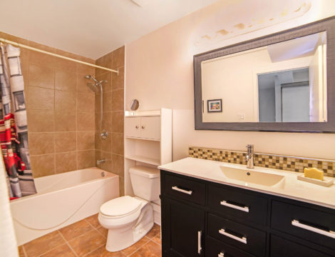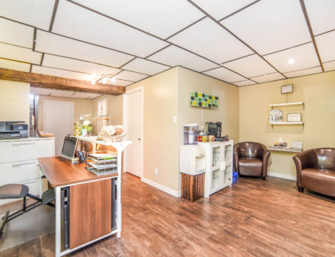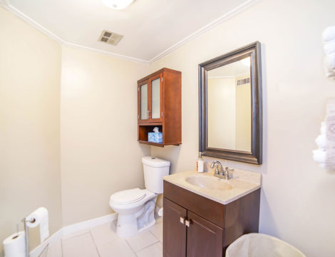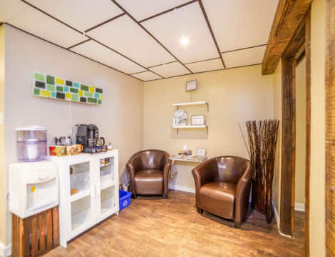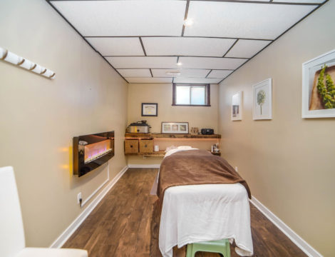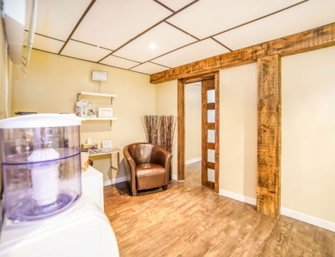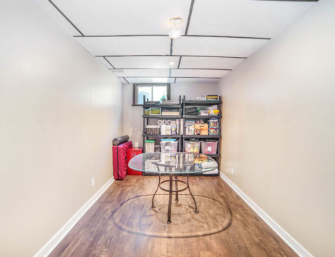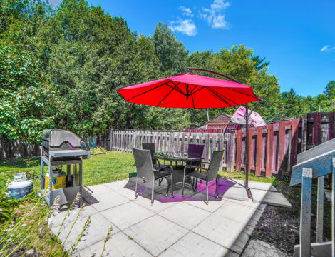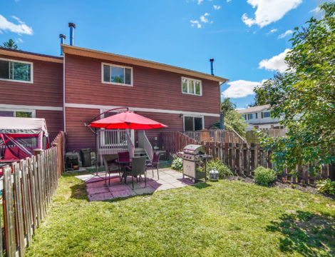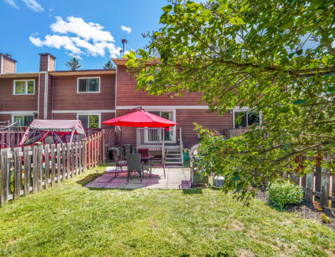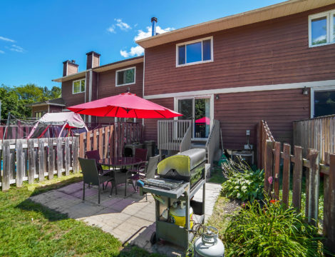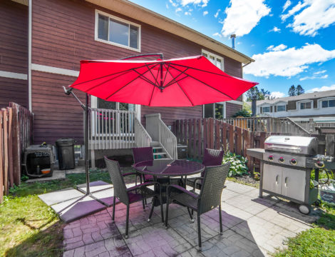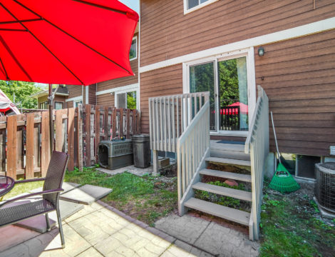***SOLD*** – Large Updated Townhome with 3 Beds and 4 Baths!
Welcome to 2507 Innes Rd in the booming area of Blackburn Hamlet. Closer to downtown than Orleans, more of a family feel to it, and more mature neighborhoods with larger trees makes Blackburn Hamlet a great place to live.
A Large updated townhome, with nothing to do but move in and enjoy. A very rare find with well over 2200 square feet of living space(1800 square feet above grade plus the basement), 3 beds(could be 5), 4 baths, & renovated top to bottom. New flooring throughout the main and upper level, nicely renovated kitchen with granite counter tops, clean white cabinetry, and stainless steel appliances, living room w/wood burning fireplace, & large dining room. The furnace, A/C, & Hot Water Tank(owned), are all only 1 year old. The master bedroom has a huge walkin closet and a 5 piece ensuite with his and her sinks.
If 3 large bedrooms aren’t enough for you, there are 2 finished rooms in the basement that are only missing closets to “technically” call them bedrooms. This could be a great Air BNB. The lower level is currently being used as a home business space(RMT), and the options are unlimited down there.
Not only do you have a tastefully renovated interior, but also a large and private rear yard. You are only steps to public transportation, parks, walking trails, schools, grocery stores, banks, Tim Hortons and more, and only 10-15 mins to downtown Ottawa.
This will hit all the checkboxes on your list, best to CALL NOW!
Recent Home Updates
- Forced Air Furnace - Aug 2017
- Central A/C - Aug 2017
- Hot Water Tank(owned) Aug 2017
- Carpets July 2018
- Kitchen Reno July 2018 - Granite, Subway Tile B.S., Refinished Cabinets
- Main Floor Laminate Flooring June 2018
- Fully Finished Basement w/2 Piece Bath, living space, 2 spare rooms. 2015
Home Features
- Built in 1985
- 3 Bedrooms
- 4 Bathrooms
- Single Car Garage and Parking for 2 More
- Forced Air Heating
- Central A/C
- Wood Burning Fireplace
- Great Sized Back Yard
Neighbourhood Features
- Public Transit Nearby
- Playgrounds Nearby
- 15 Min to Downtown
- Walk to Groceries and More Shopping.
- Schools in Walking Distance
Main Level Features
- Inside Access to Garage
- Powder Room
- Large Renovated Eat-in Kitchen
- Large Dining Area
- Great Sized Living Space with Wood Burning Fireplace
- Durable High End Laminate Flooring
Upper Level Features
- Large Master Bedroom w/Walkin Closet and Full 5 Piece Ensuite Bath
- Updated Main Bath
- 2 Large Secondary Bedrooms
- One of the Biggest Linen Closets I've Seen in awhile
Lower Level Features
- Living space
- 2 Great rooms that could be used as 4th and 5th Bedrooms
- Washroom
- Storage and Utility Rooms
Book an Appointment
Want more information or looking to book an appointment to view this listing?
Andrew Miller, Sales Representative
RE/MAX Hallmark Realty Group, Brokerage
613-447-7669 | Email Andrew
Photo Gallery
Property Features
- Property Class: Residential
- House Style: 2 Storey
- District: Blackburn Hamlet
- Neighbouhood: Blackburn Hamlet
- Bathrooms: 4
- Ensuites: 1
- Year Built: 1985
- Lot Imp Frontage: 17.73 Feet
- Lot Imp Depth: 148.11
- Zoning: 1
- Rooms Above Grade: 3
- Rooms Below Grade: 0
- Total Bedrooms: 3
- Total Parking: 3
- Number of Garages: Single Car Garage
- Exterior Finish: Brick and Siding
- Floors: Laminate, Tile, Carpet
- Basement: Fully Finished With Easy Potential for 2 more bedrooms(missing closets)
Additional Details
- Appliances Included: Refrigerator, Stove, Hood Fan, Washer, Dryer
- Equipment Included: Hot Water Tank, Garage Door Opener
- Air Conditioning: Centraly A/C
- Heat Type: Forced Air
- Heating Fuel: Electric
- Sewer Type: Sewer Connected
- Water Supply: Municipal
Map and Address
Meet Your Next Realtor, Andrew Miller
Born and raised in the Ottawa area, with years of experience in the Real Estate industry, I have the tools needed to get you started on your next move. Be it buying or selling, I am confident that from your first home, to your dream home, I can help make your dreams become a Reality................ Read More
