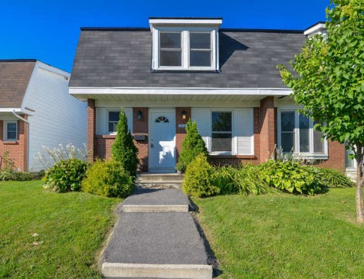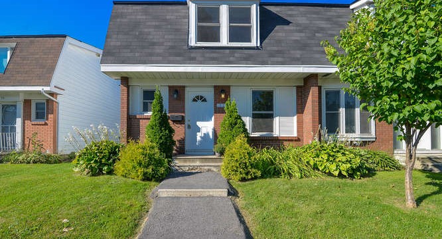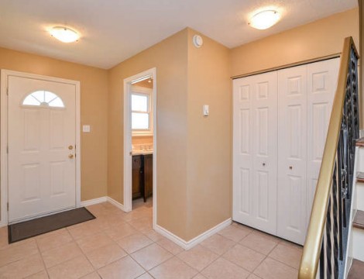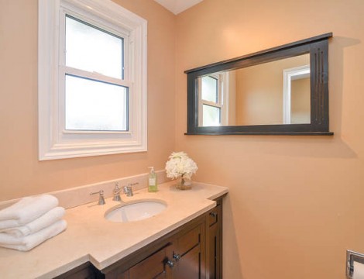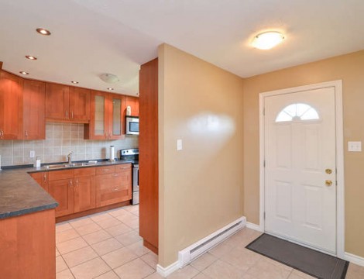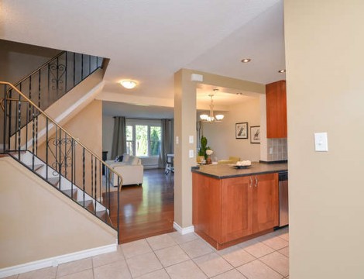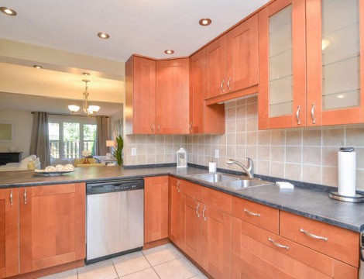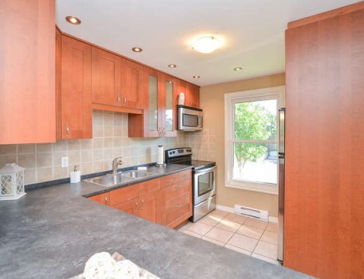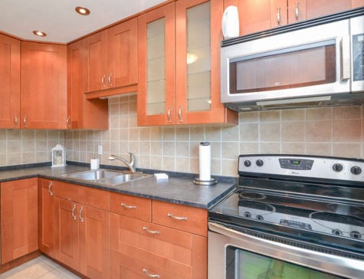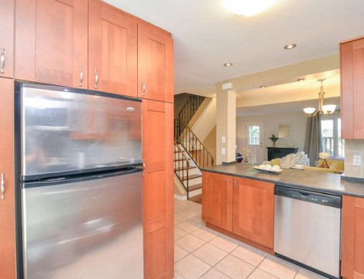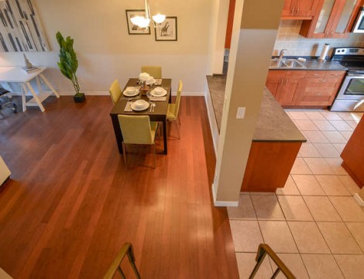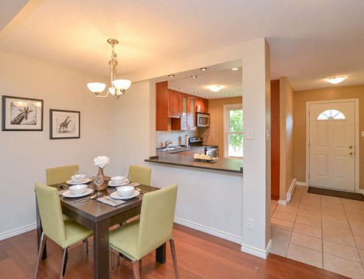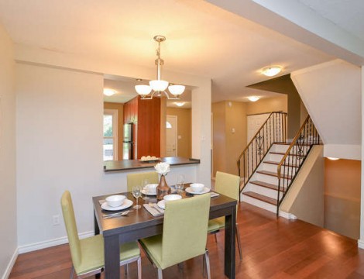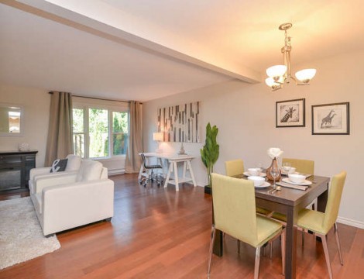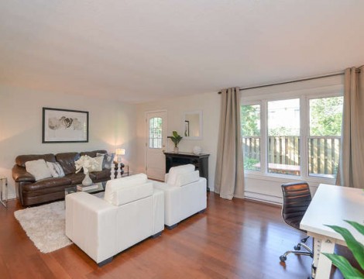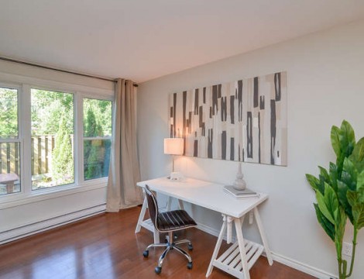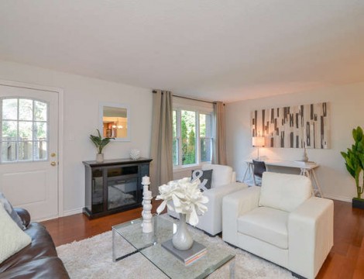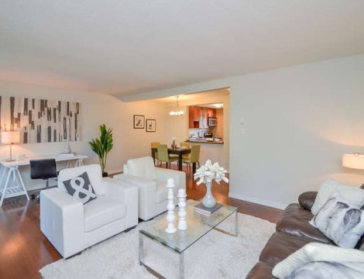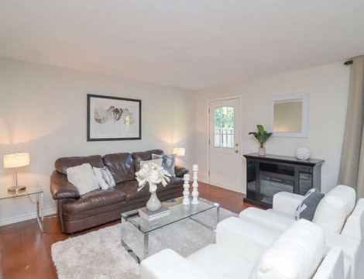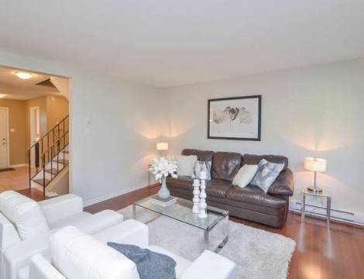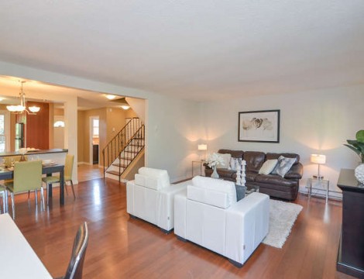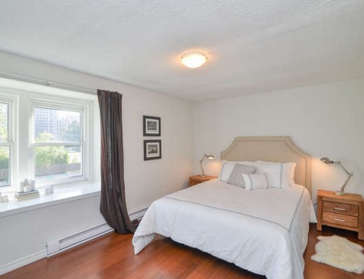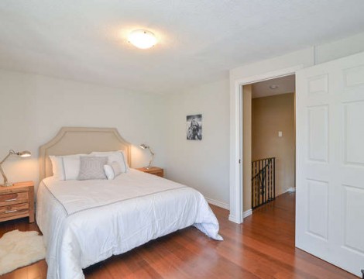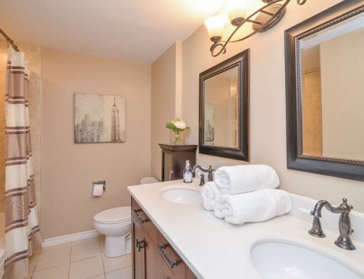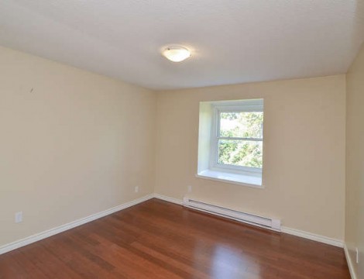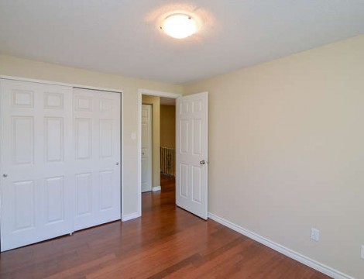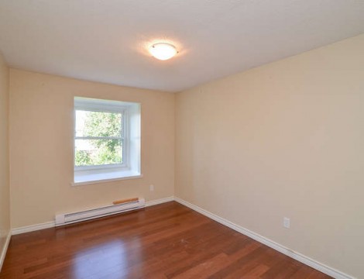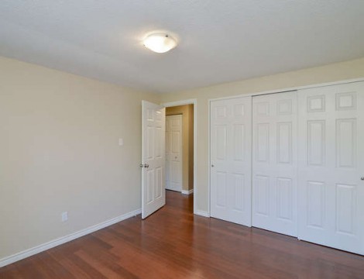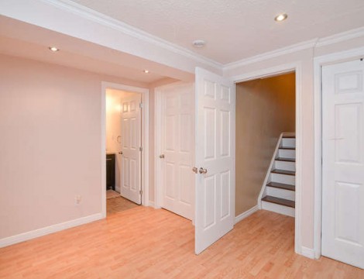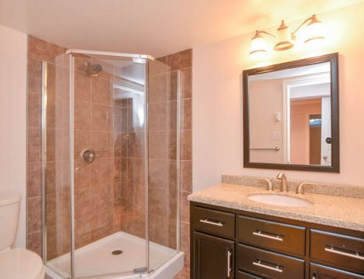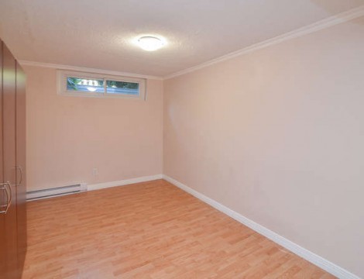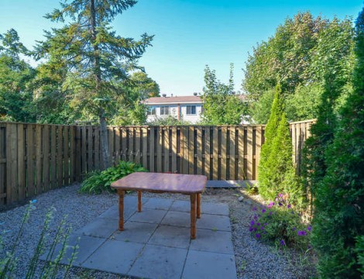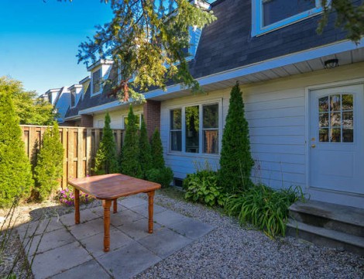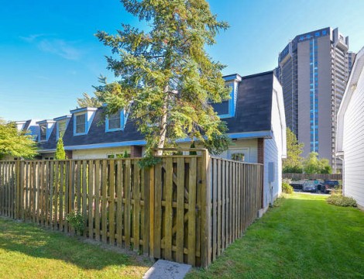***SOLD*** for record amount 920 Dynes #12 –
Outstanding fully renovated Home in Rideauview. Great for first time buyers or investors. Walking distance to Hog’s Back Park/Falls, Mooney’s bay and Carleton University. Plus just a few blocks from all amenities and restaurants.
Hardwood flooring on main and upper levels, newer laminate in the lower level, ceramic entry and baths. Fresh professional paint in master and main level. Open concept main level with stunning newer kitchen w/stainless steel appliances, spacious main level living/dining area. Master bedroom w/LARGE walkin closet.
This one is a gem, come and see for yourself.
Condo fees at $451/month include water, and underground parking!
Virtual Tour link: http://tours.virtualtoursottawa.com/410049
Home Features
- 1 Underground Parking Space
- End Unit
- Fully Renovated
Neighbourhood Features
- Walk to Parks
- Walk to Carleton University
- Walk to Hog's Back Falls
- Walk to Mooney's Bay
- Walk to Restaurants and shopping
- Close to public Transit
Main Level Features
- Spacious entry way with ceramic tiled flooring.
- Updated Powder Room
- Open Concept living/dining kitchen
- Gleaming Hardwood flooring.
- New Kitchen with loads of cabinet and counter space.
- Newer stainless steel appliances
Upper Level Features
- Fresh professionally painted, Large Master bedroom with a HUGE walkin closet
- 2 other Good sized bedrooms with ample closet space.
- Gorgeous main bath with his and her sinks.
Lower Level Features
- 3 piece washroom with stand up shower
- Open den area great for computer space
- One finished room for gym area or storage
- One finished room with window could be used as fourth bedroom, buyer to verify.
- Laundry/utility room with newer washer/dryer
Book an Appointment
Want more information or looking to book an appointment to view this listing?
Andrew Miller, Sales Representative
RE/MAX Hallmark Realty Group, Brokerage
613-447-7669 | Email Andrew
Photo Gallery
Property Features
- Property Class: Condo/Townhome
- House Style: 2 Storey
- District: Ottawa
- Neighbouhood: Rideauview/Carleton U
- Bathrooms: 3
- Ensuites: 0
- Year Built: 1974
- Property Taxes: $2664/2015
- Rooms Above Grade: 3
- Rooms Below Grade: 1
- Total Bedrooms: 4
- Total Parking: 1
- Number of Garages: 1 Underground Parking Spot. More parking available at $30/month
- Exterior Finish: Brick, Siding
- Floors: Hardwood, Laminate, Tile
- Basement: Fully finished with Den area, 3 piece washroom, utility/laundry room and 2 other rooms
Additional Details
- Appliances Included: Refrigerator, Stove, Dishwasher, Microwave, Hoodfan, Washer, Dryer
- Air Conditioning: none
- Heat Type: Baseboard
- Heating Fuel: Electric
- Sewer Type: Sewer Connected
- Water Supply: Municipal
Map and Address
Meet Your Next Realtor, Andrew Miller
Born and raised in the Ottawa area, with years of experience in the Real Estate industry, I have the tools needed to get you started on your next move. Be it buying or selling, I am confident that from your first home, to your dream home, I can help make your dreams become a Reality................ Read More
